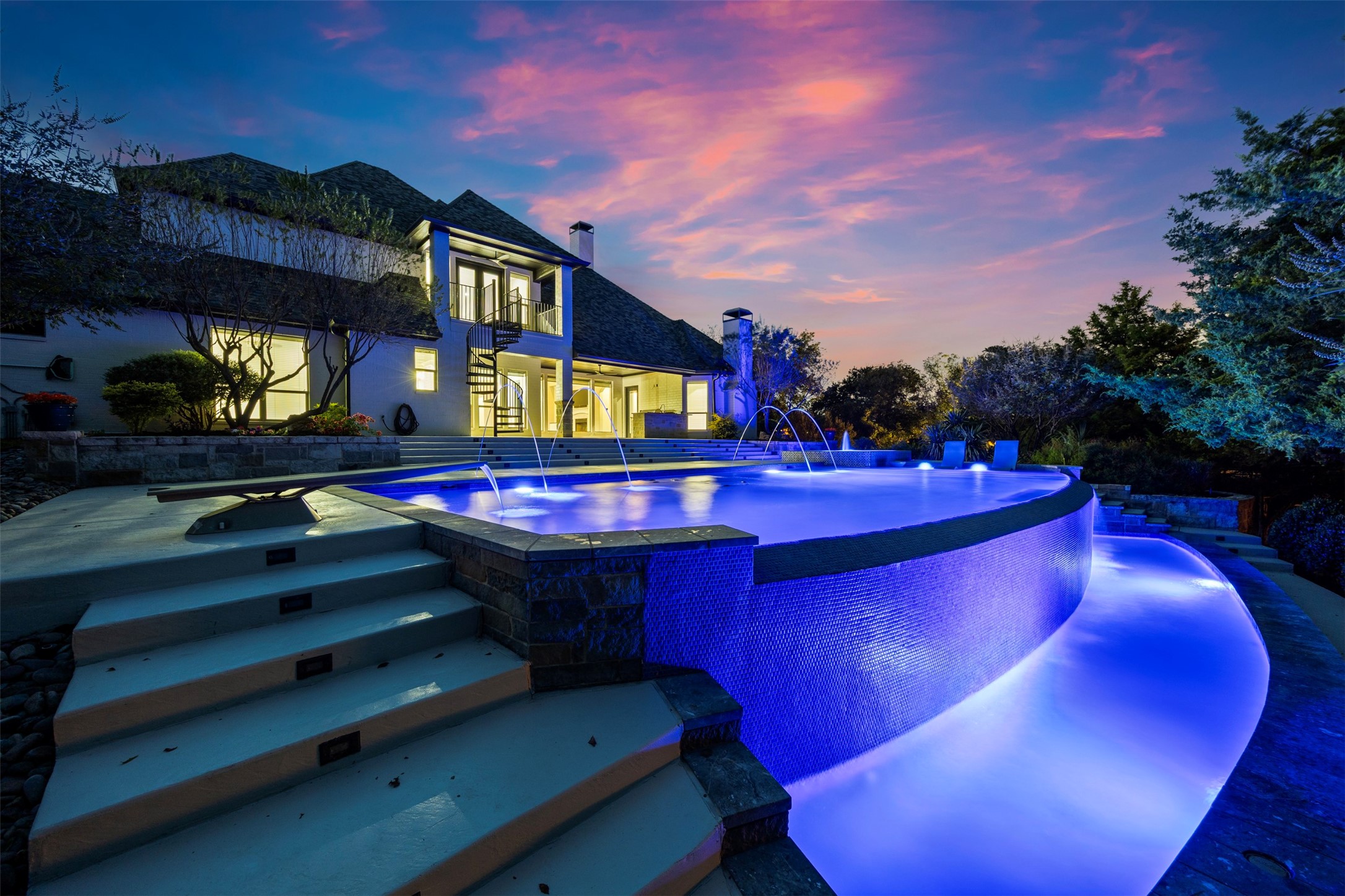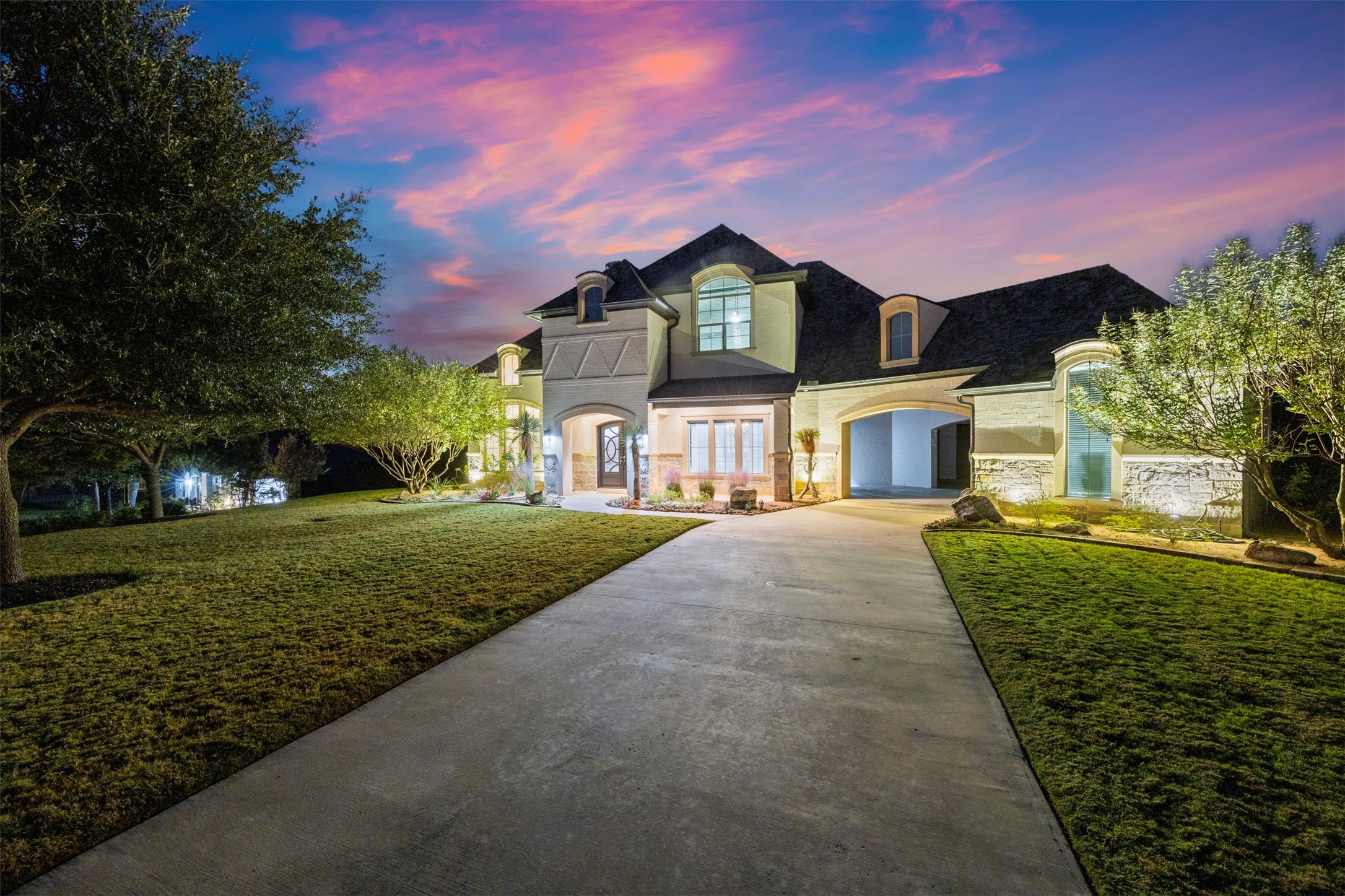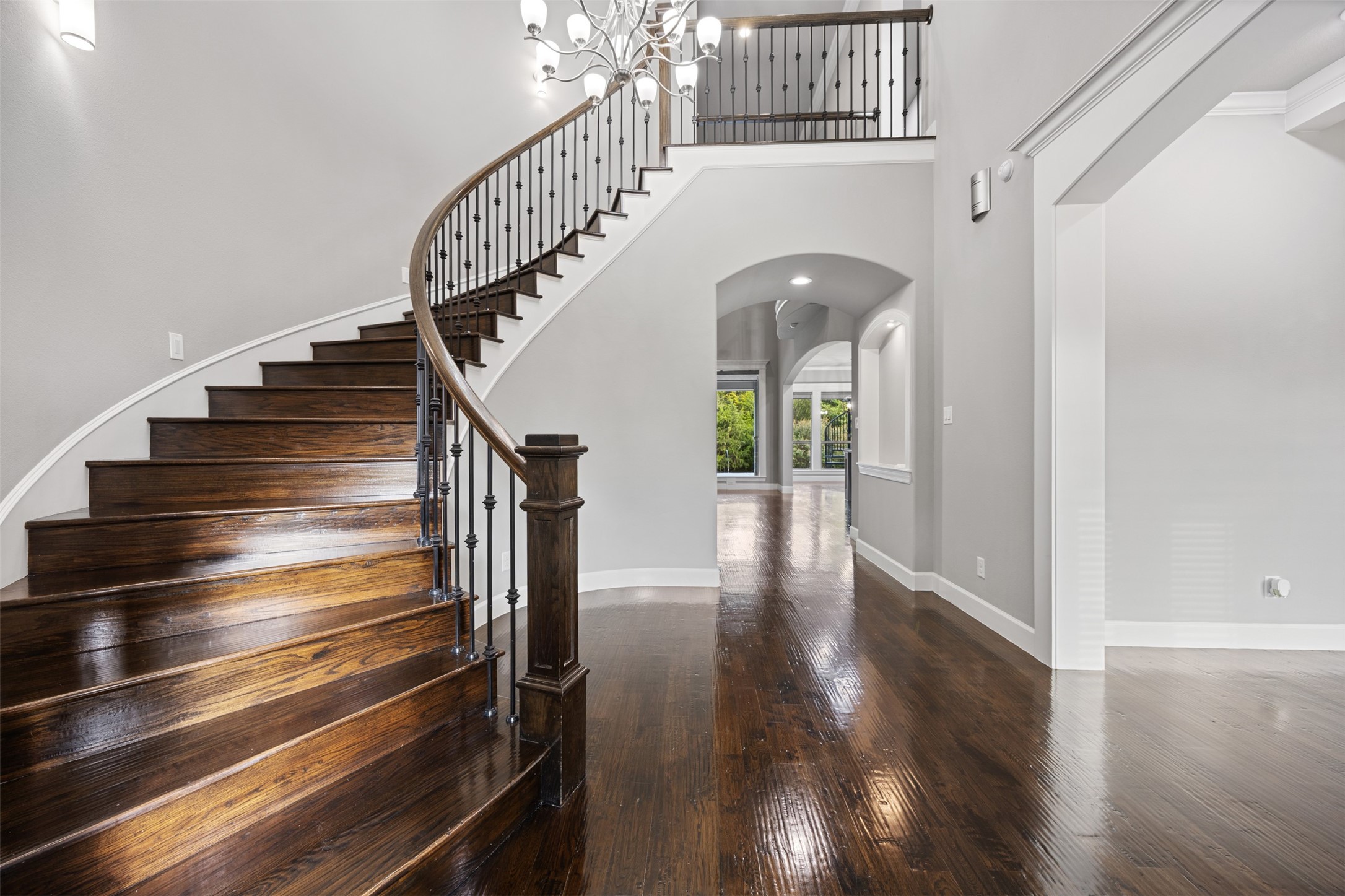


3540 Shiloh Trail, Midlothian, TX 76065
Active
Listed by
Katie Taylor
Keller Williams Realty
Last updated:
October 27, 2025, 03:20 PM
MLS#
21095419
Source:
GDAR
About This Home
Home Facts
Single Family
5 Baths
4 Bedrooms
Built in 2015
Price Summary
1,195,000
$296 per Sq. Ft.
MLS #:
21095419
Last Updated:
October 27, 2025, 03:20 PM
Rooms & Interior
Bedrooms
Total Bedrooms:
4
Bathrooms
Total Bathrooms:
5
Full Bathrooms:
3
Interior
Living Area:
4,028 Sq. Ft.
Structure
Structure
Building Area:
4,028 Sq. Ft.
Year Built:
2015
Lot
Lot Size (Sq. Ft):
52,359
Finances & Disclosures
Price:
$1,195,000
Price per Sq. Ft:
$296 per Sq. Ft.
Contact an Agent
Yes, I would like more information from Coldwell Banker. Please use and/or share my information with a Coldwell Banker agent to contact me about my real estate needs.
By clicking Contact I agree a Coldwell Banker Agent may contact me by phone or text message including by automated means and prerecorded messages about real estate services, and that I can access real estate services without providing my phone number. I acknowledge that I have read and agree to the Terms of Use and Privacy Notice.
Contact an Agent
Yes, I would like more information from Coldwell Banker. Please use and/or share my information with a Coldwell Banker agent to contact me about my real estate needs.
By clicking Contact I agree a Coldwell Banker Agent may contact me by phone or text message including by automated means and prerecorded messages about real estate services, and that I can access real estate services without providing my phone number. I acknowledge that I have read and agree to the Terms of Use and Privacy Notice.