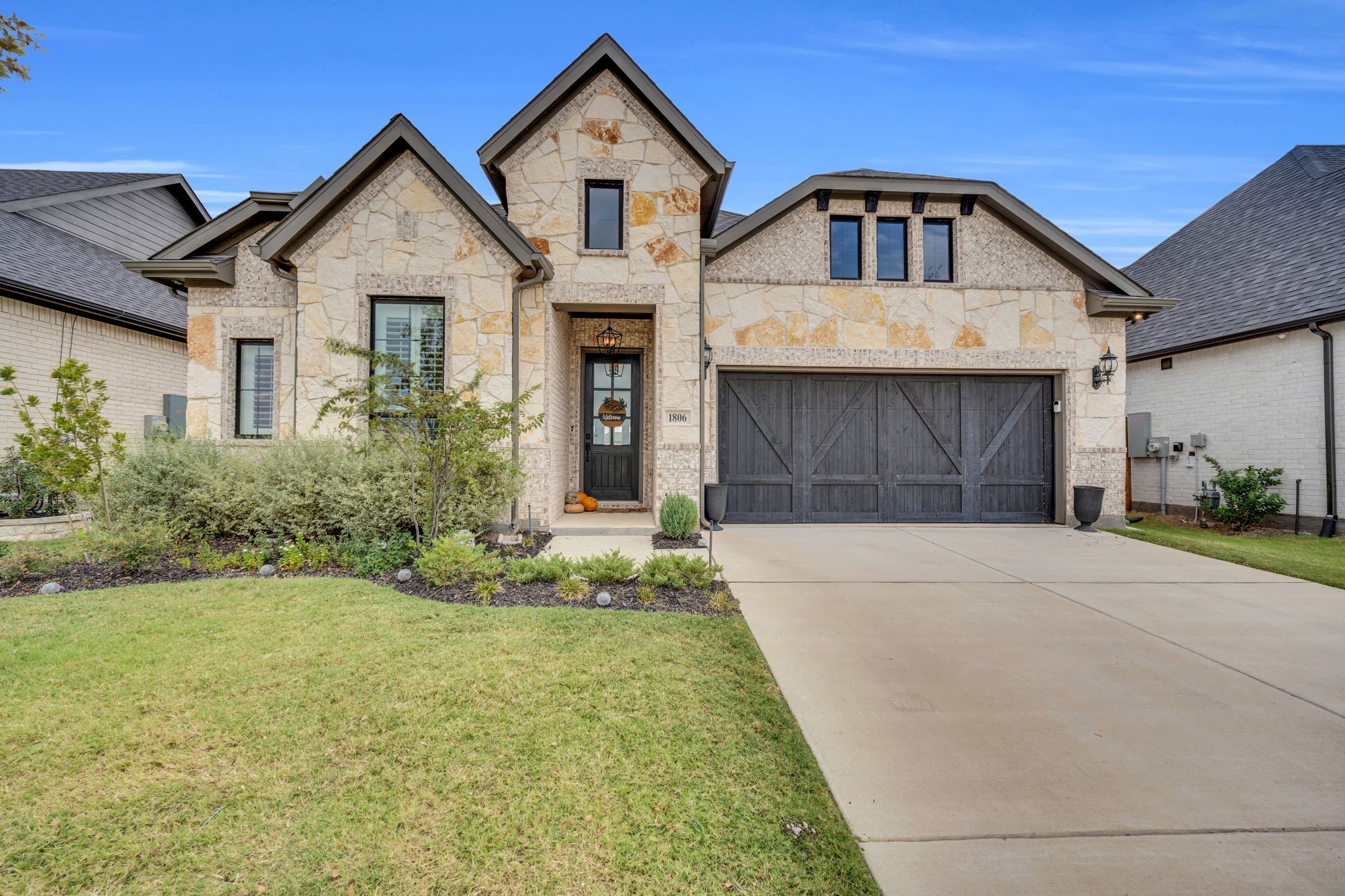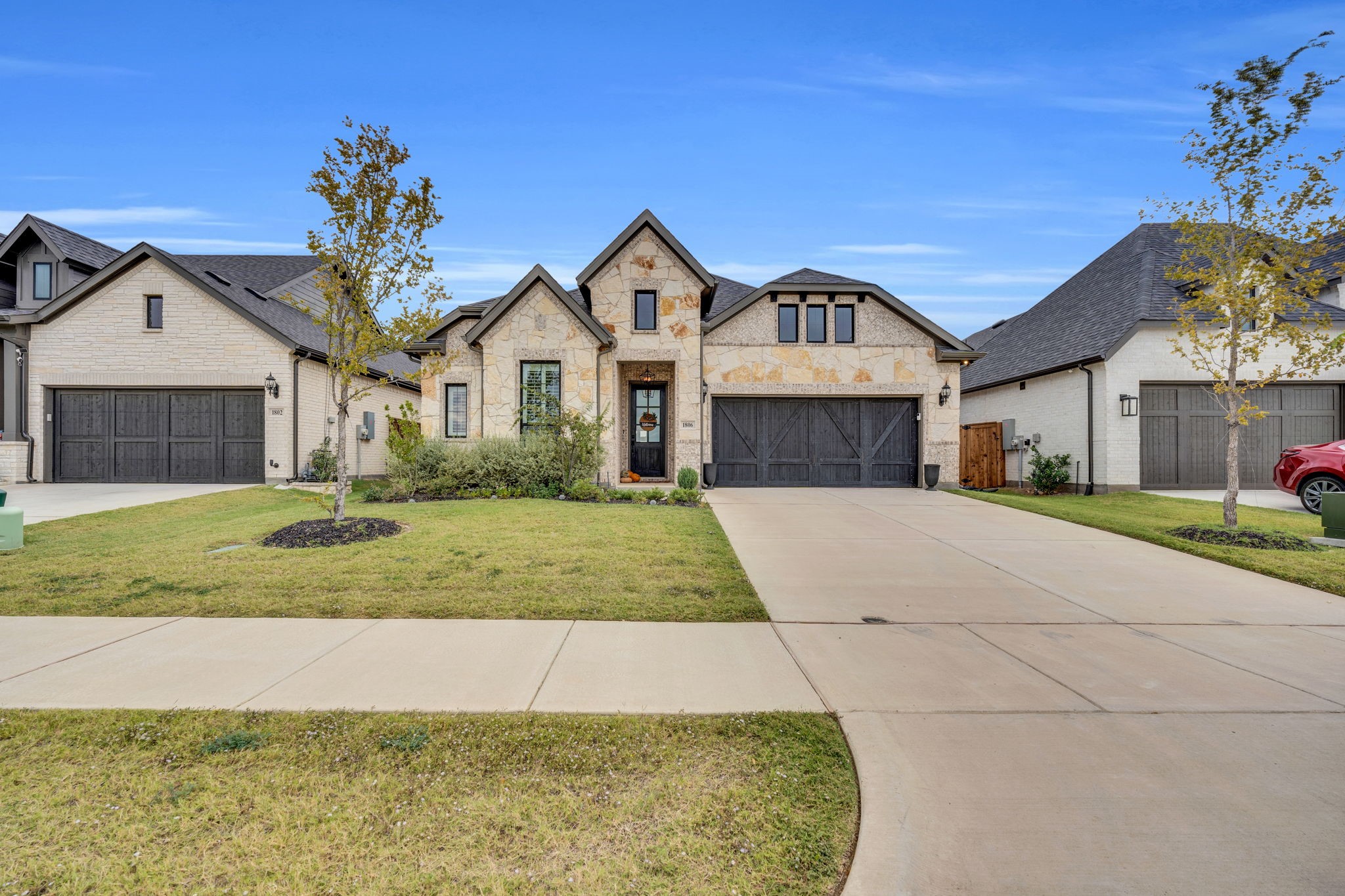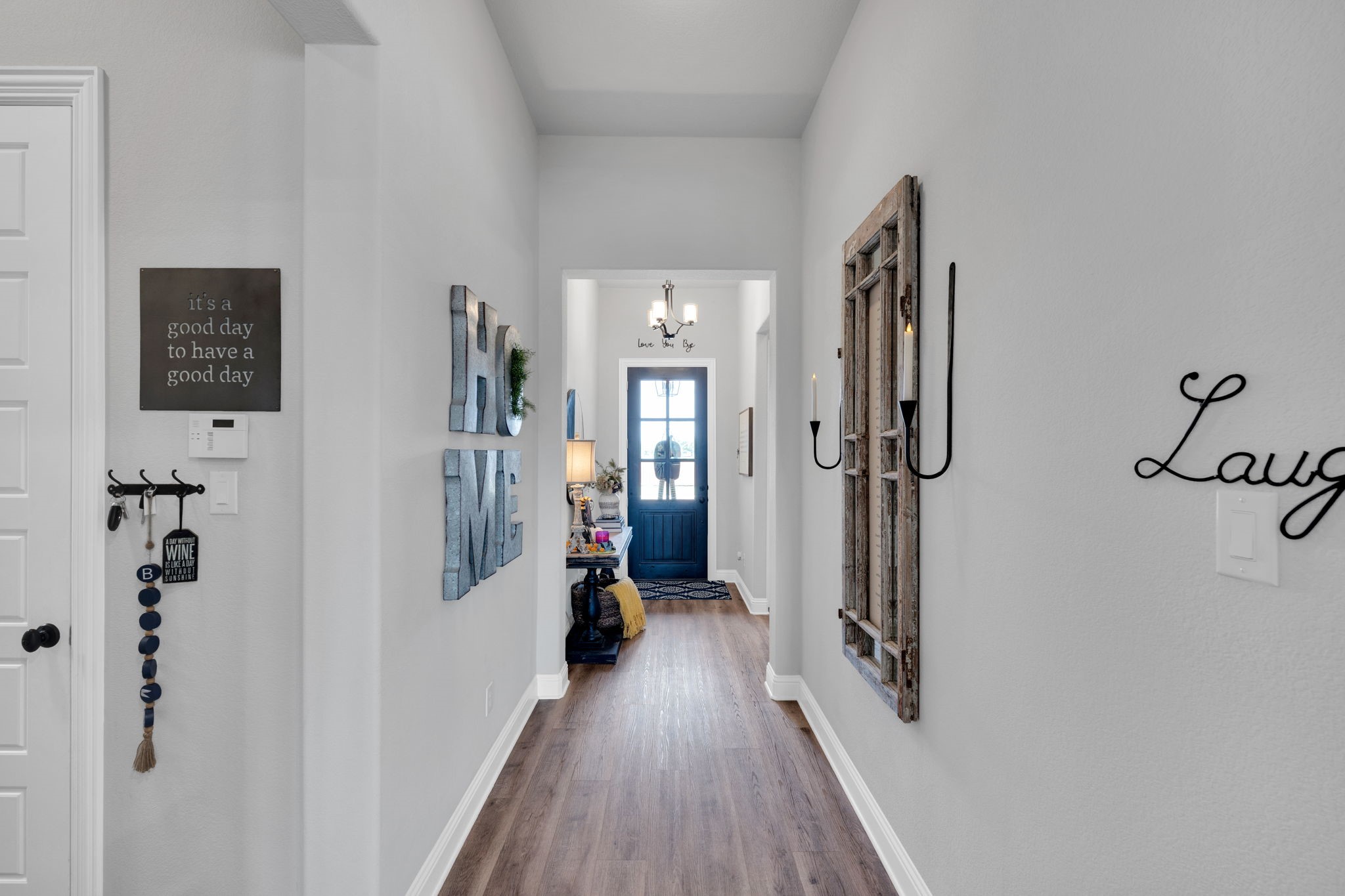


1806 Hidden Water Trail, Midlothian, TX 76065
Active
Listed by
Jennifer Warn
6th Ave Homes
Last updated:
October 21, 2025, 04:21 PM
MLS#
21091963
Source:
GDAR
About This Home
Home Facts
Single Family
2 Baths
3 Bedrooms
Built in 2023
Price Summary
430,000
$231 per Sq. Ft.
MLS #:
21091963
Last Updated:
October 21, 2025, 04:21 PM
Rooms & Interior
Bedrooms
Total Bedrooms:
3
Bathrooms
Total Bathrooms:
2
Full Bathrooms:
2
Interior
Living Area:
1,858 Sq. Ft.
Structure
Structure
Architectural Style:
Traditional
Building Area:
1,858 Sq. Ft.
Year Built:
2023
Lot
Lot Size (Sq. Ft):
6,577
Finances & Disclosures
Price:
$430,000
Price per Sq. Ft:
$231 per Sq. Ft.
Contact an Agent
Yes, I would like more information from Coldwell Banker. Please use and/or share my information with a Coldwell Banker agent to contact me about my real estate needs.
By clicking Contact I agree a Coldwell Banker Agent may contact me by phone or text message including by automated means and prerecorded messages about real estate services, and that I can access real estate services without providing my phone number. I acknowledge that I have read and agree to the Terms of Use and Privacy Notice.
Contact an Agent
Yes, I would like more information from Coldwell Banker. Please use and/or share my information with a Coldwell Banker agent to contact me about my real estate needs.
By clicking Contact I agree a Coldwell Banker Agent may contact me by phone or text message including by automated means and prerecorded messages about real estate services, and that I can access real estate services without providing my phone number. I acknowledge that I have read and agree to the Terms of Use and Privacy Notice.