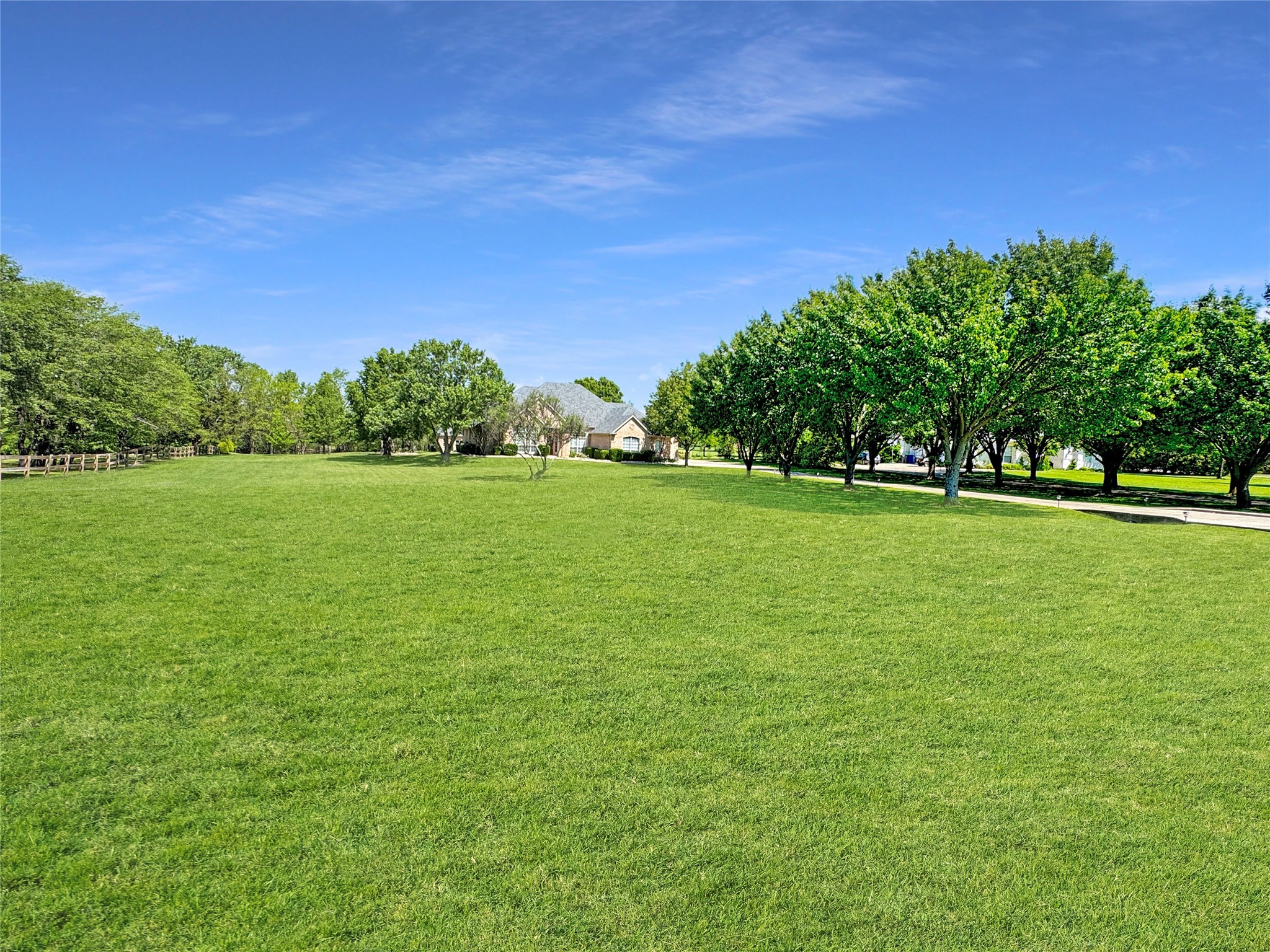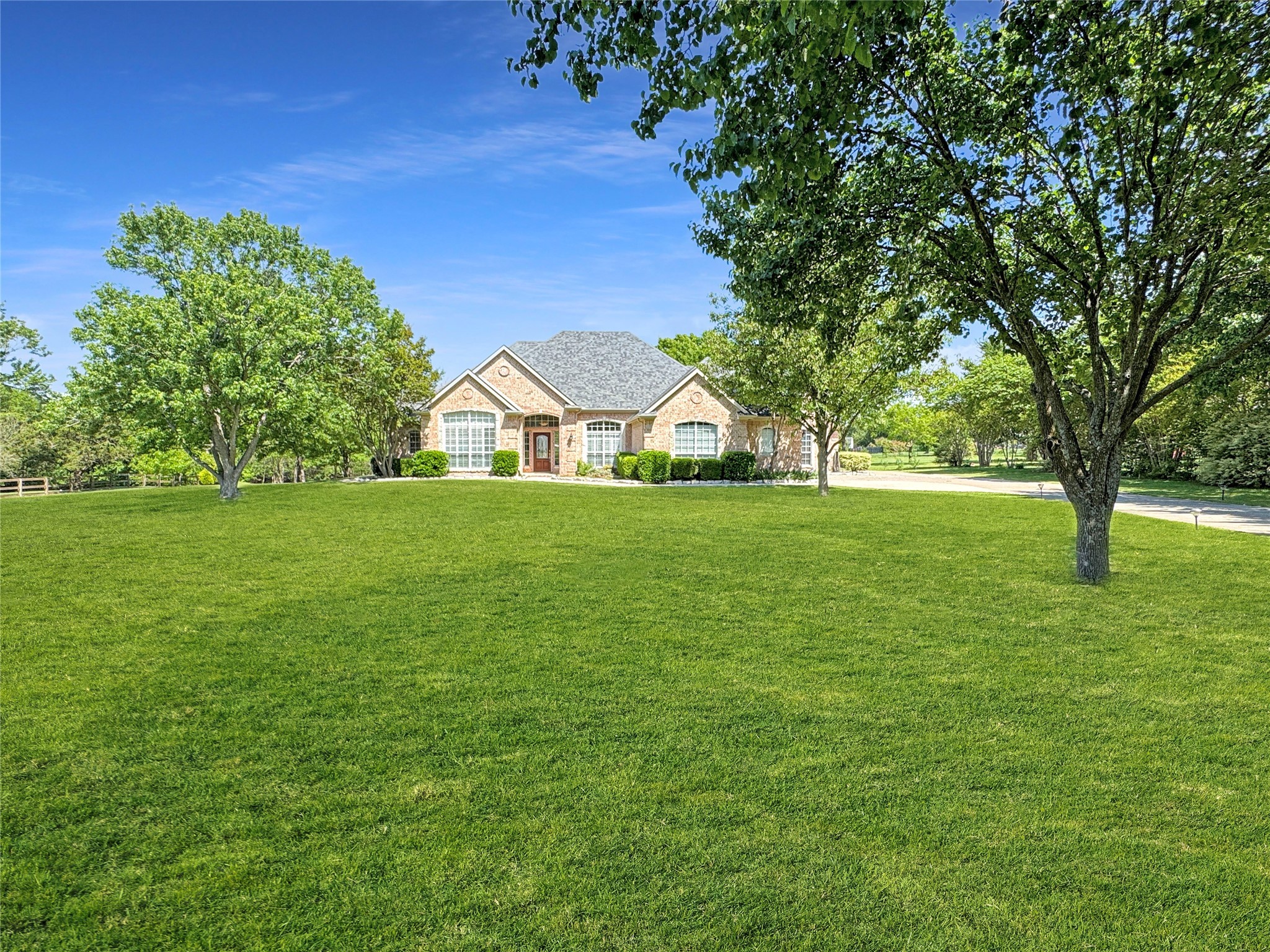


8 Brookhollow Circle, Melissa, TX 75454
$780,000
4
Beds
4
Baths
2,992
Sq Ft
Single Family
Active
Listed by
James R Lee Jr
Chris Fetrow
Real
Last updated:
May 6, 2025, 11:55 AM
MLS#
20903939
Source:
GDAR
About This Home
Home Facts
Single Family
4 Baths
4 Bedrooms
Built in 1999
Price Summary
780,000
$260 per Sq. Ft.
MLS #:
20903939
Last Updated:
May 6, 2025, 11:55 AM
Rooms & Interior
Bedrooms
Total Bedrooms:
4
Bathrooms
Total Bathrooms:
4
Full Bathrooms:
3
Interior
Living Area:
2,992 Sq. Ft.
Structure
Structure
Building Area:
2,992 Sq. Ft.
Year Built:
1999
Lot
Lot Size (Sq. Ft):
75,533
Finances & Disclosures
Price:
$780,000
Price per Sq. Ft:
$260 per Sq. Ft.
Contact an Agent
Yes, I would like more information from Coldwell Banker. Please use and/or share my information with a Coldwell Banker agent to contact me about my real estate needs.
By clicking Contact I agree a Coldwell Banker Agent may contact me by phone or text message including by automated means and prerecorded messages about real estate services, and that I can access real estate services without providing my phone number. I acknowledge that I have read and agree to the Terms of Use and Privacy Notice.
Contact an Agent
Yes, I would like more information from Coldwell Banker. Please use and/or share my information with a Coldwell Banker agent to contact me about my real estate needs.
By clicking Contact I agree a Coldwell Banker Agent may contact me by phone or text message including by automated means and prerecorded messages about real estate services, and that I can access real estate services without providing my phone number. I acknowledge that I have read and agree to the Terms of Use and Privacy Notice.