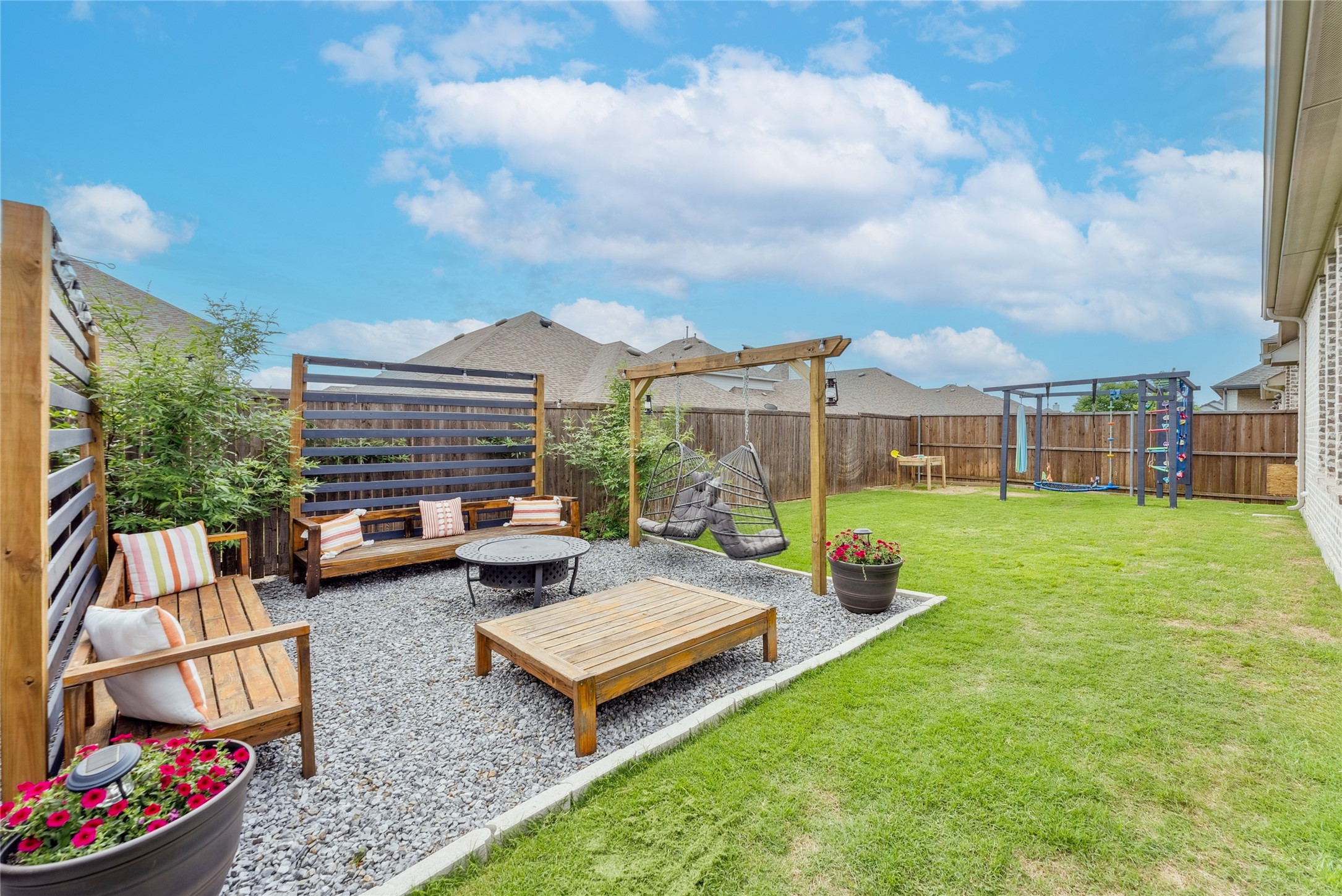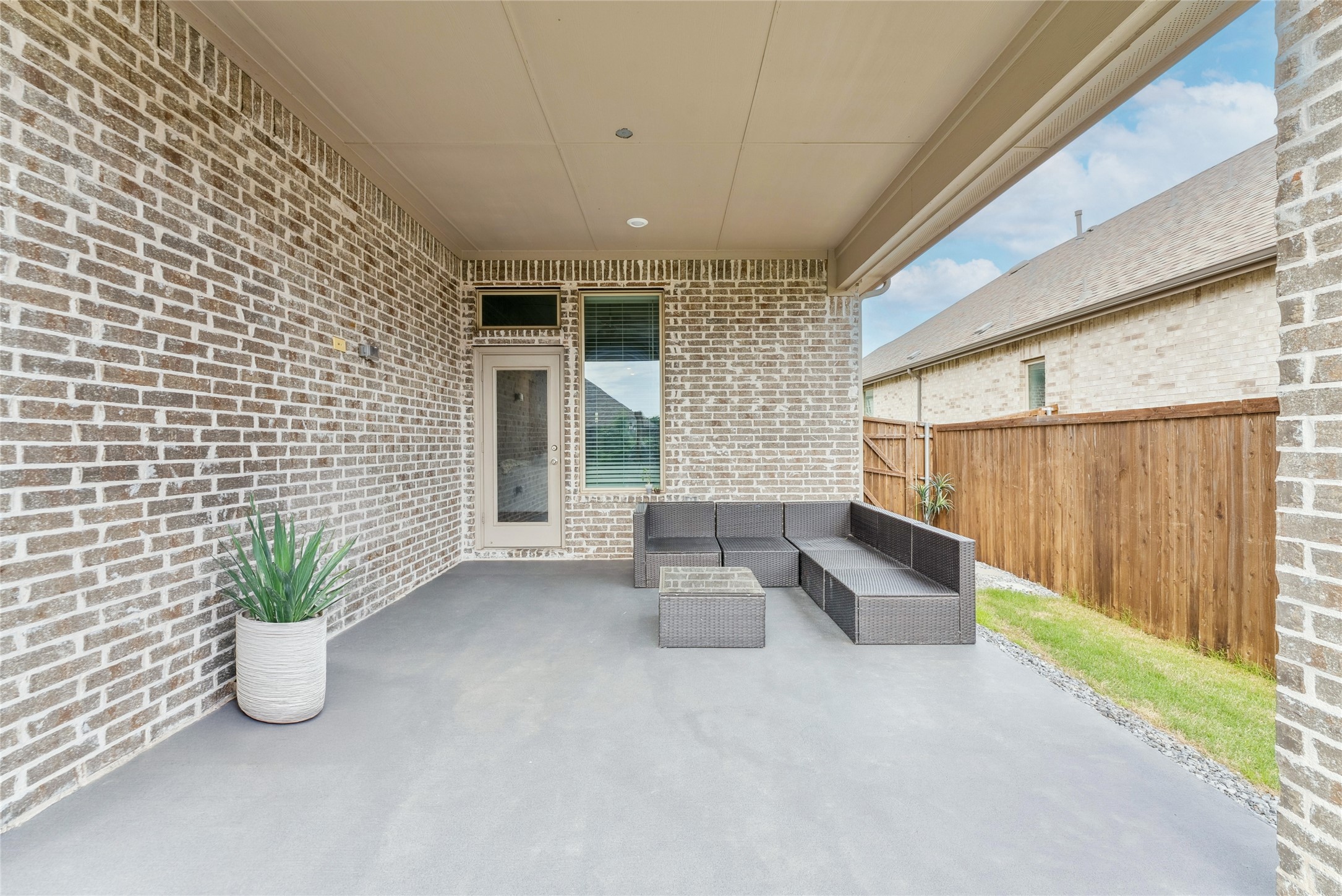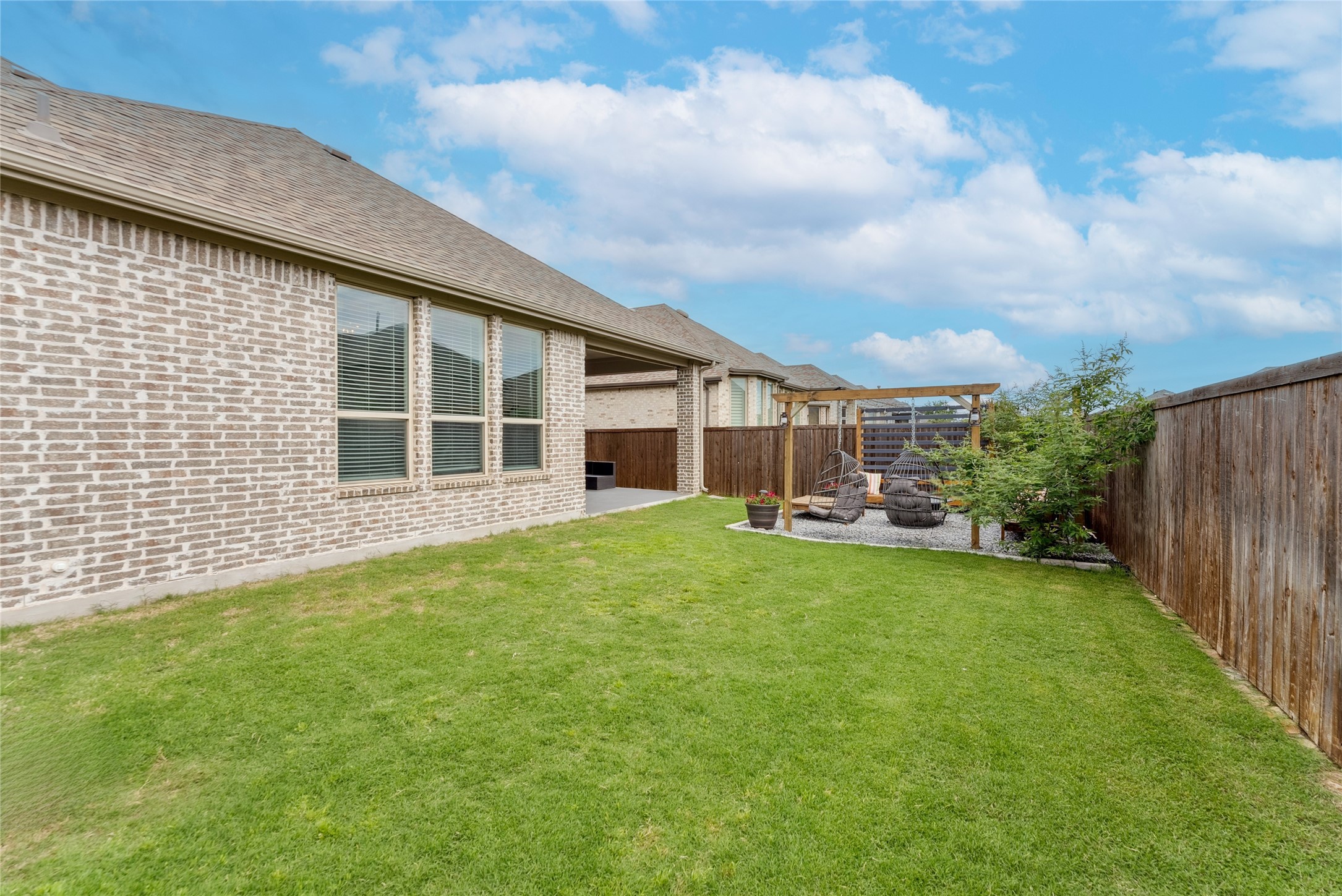


3414 Charleston Drive, Melissa, TX 75454
Active
Listed by
Evelyn Ycaza
Dhs Realty
Last updated:
May 23, 2025, 03:40 PM
MLS#
20923878
Source:
GDAR
About This Home
Home Facts
Single Family
3 Baths
5 Bedrooms
Built in 2018
Price Summary
575,000
$196 per Sq. Ft.
MLS #:
20923878
Last Updated:
May 23, 2025, 03:40 PM
Rooms & Interior
Bedrooms
Total Bedrooms:
5
Bathrooms
Total Bathrooms:
3
Full Bathrooms:
3
Interior
Living Area:
2,925 Sq. Ft.
Structure
Structure
Architectural Style:
Traditional
Building Area:
2,925 Sq. Ft.
Year Built:
2018
Lot
Lot Size (Sq. Ft):
6,229
Finances & Disclosures
Price:
$575,000
Price per Sq. Ft:
$196 per Sq. Ft.
See this home in person
Attend an upcoming open house
Sat, May 24
12:00 PM - 03:00 PMContact an Agent
Yes, I would like more information from Coldwell Banker. Please use and/or share my information with a Coldwell Banker agent to contact me about my real estate needs.
By clicking Contact I agree a Coldwell Banker Agent may contact me by phone or text message including by automated means and prerecorded messages about real estate services, and that I can access real estate services without providing my phone number. I acknowledge that I have read and agree to the Terms of Use and Privacy Notice.
Contact an Agent
Yes, I would like more information from Coldwell Banker. Please use and/or share my information with a Coldwell Banker agent to contact me about my real estate needs.
By clicking Contact I agree a Coldwell Banker Agent may contact me by phone or text message including by automated means and prerecorded messages about real estate services, and that I can access real estate services without providing my phone number. I acknowledge that I have read and agree to the Terms of Use and Privacy Notice.