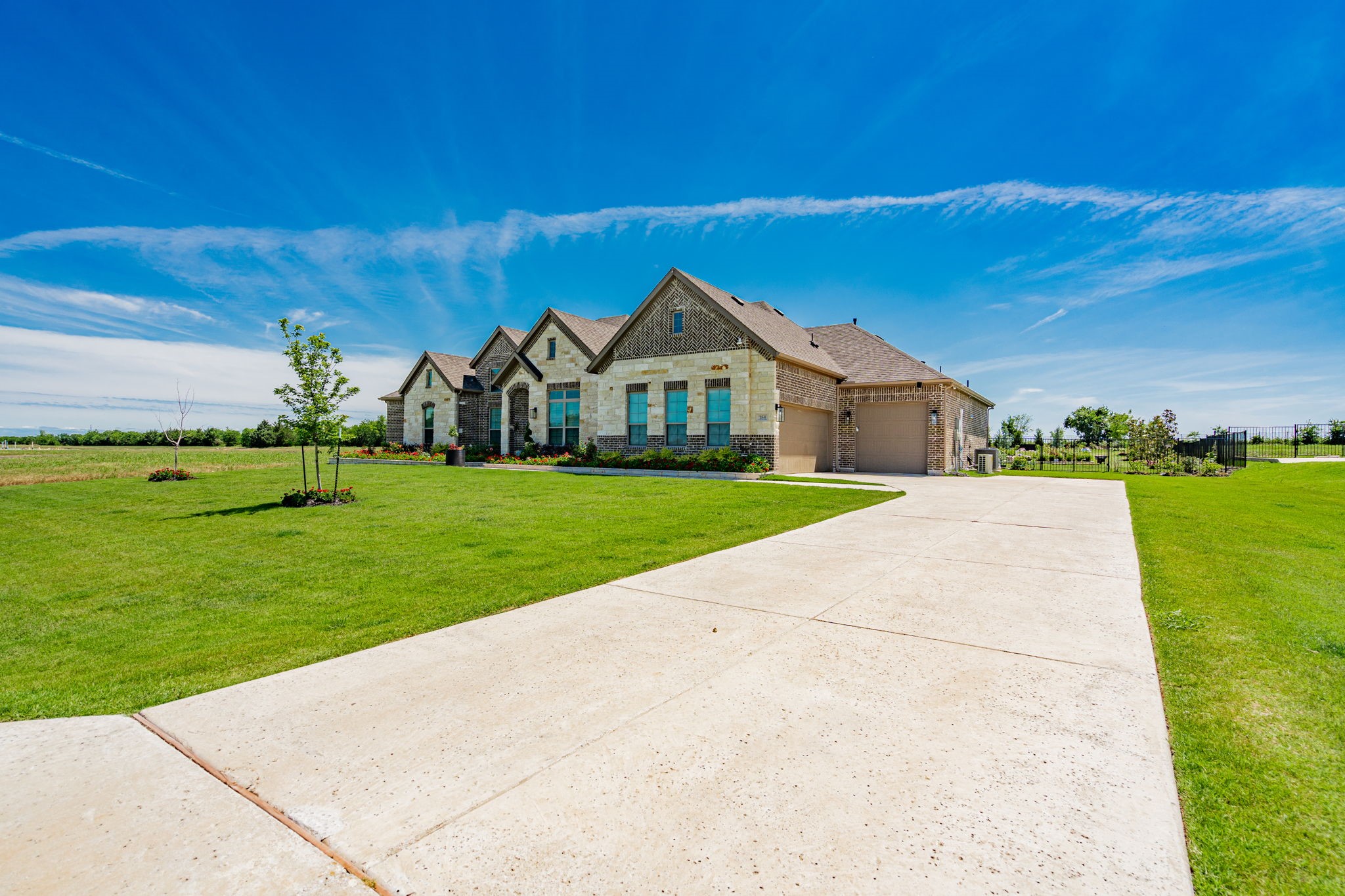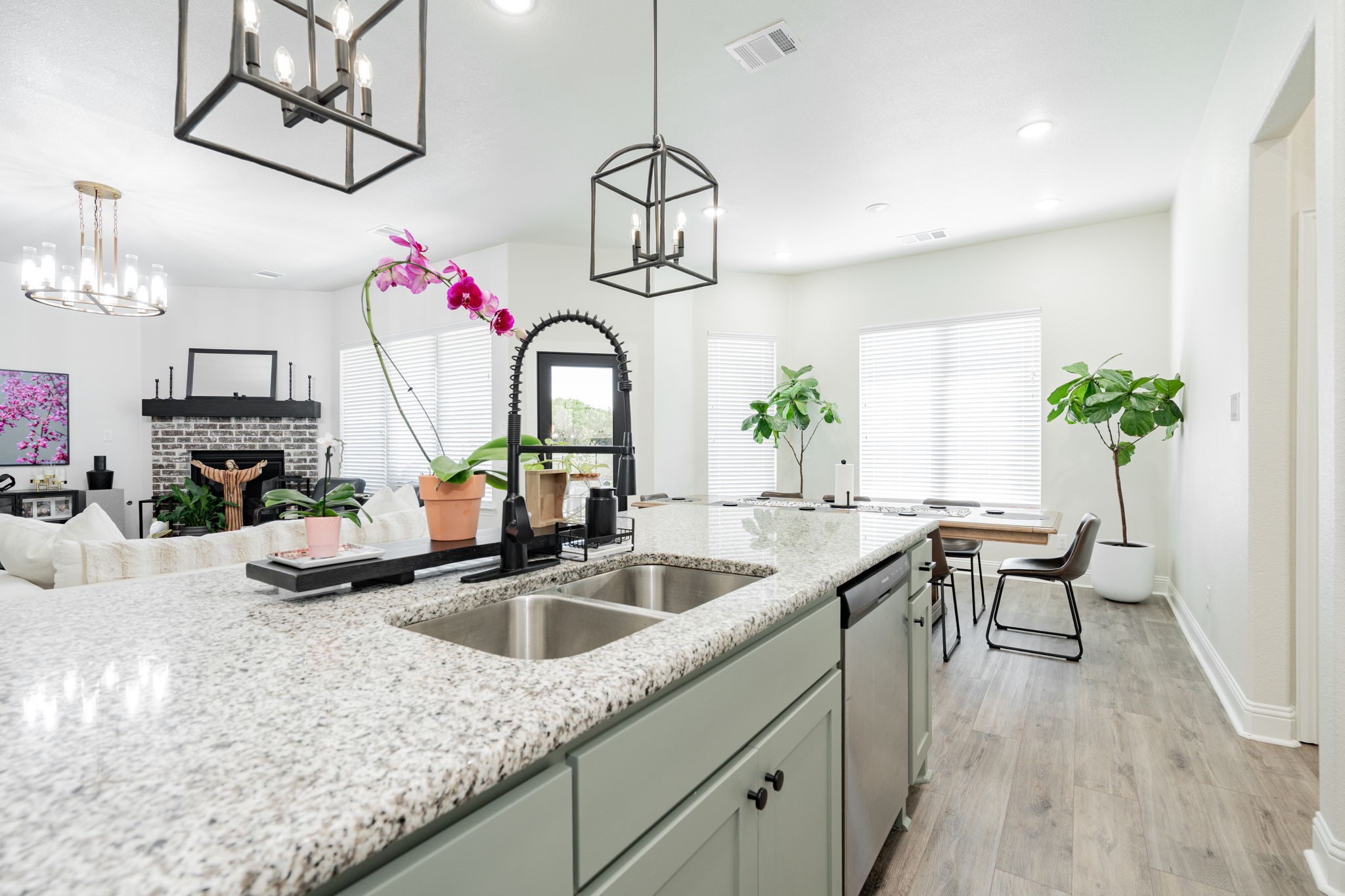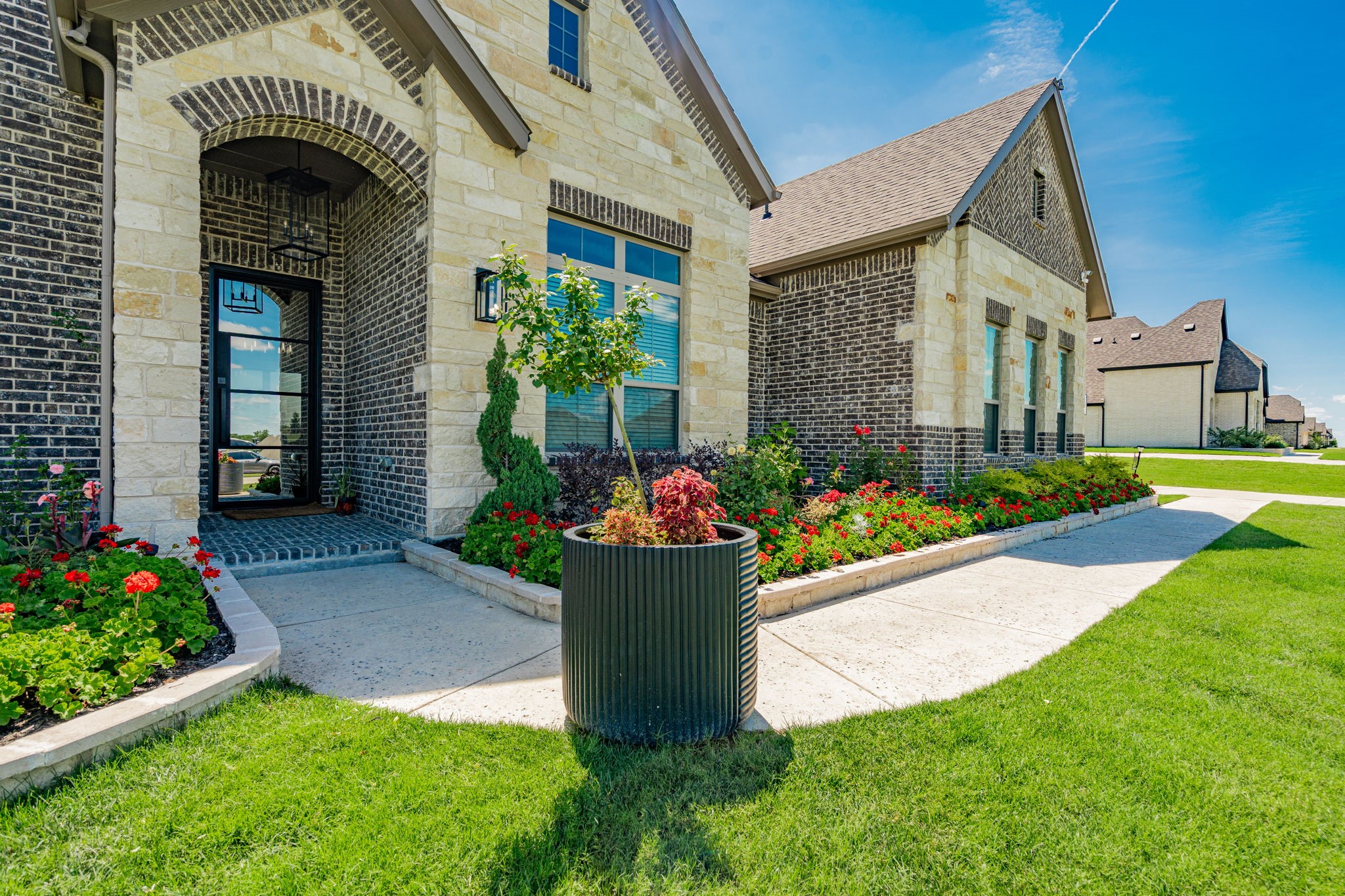


184 Settlement Lane, Mclendon Chisholm, TX 75032
Active
Call It Closed Realty
Last updated:
June 21, 2025, 11:39 AM
MLS#
20953391
Source:
GDAR
About This Home
Home Facts
Single Family
5 Baths
5 Bedrooms
Built in 2023
Price Summary
680,000
$236 per Sq. Ft.
MLS #:
20953391
Last Updated:
June 21, 2025, 11:39 AM
Rooms & Interior
Bedrooms
Total Bedrooms:
5
Bathrooms
Total Bathrooms:
5
Full Bathrooms:
4
Interior
Living Area:
2,870 Sq. Ft.
Structure
Structure
Building Area:
2,870 Sq. Ft.
Year Built:
2023
Lot
Lot Size (Sq. Ft):
43,560
Finances & Disclosures
Price:
$680,000
Price per Sq. Ft:
$236 per Sq. Ft.
See this home in person
Attend an upcoming open house
Sun, Jun 29
01:00 PM - 03:00 PMContact an Agent
Yes, I would like more information from Coldwell Banker. Please use and/or share my information with a Coldwell Banker agent to contact me about my real estate needs.
By clicking Contact I agree a Coldwell Banker Agent may contact me by phone or text message including by automated means and prerecorded messages about real estate services, and that I can access real estate services without providing my phone number. I acknowledge that I have read and agree to the Terms of Use and Privacy Notice.
Contact an Agent
Yes, I would like more information from Coldwell Banker. Please use and/or share my information with a Coldwell Banker agent to contact me about my real estate needs.
By clicking Contact I agree a Coldwell Banker Agent may contact me by phone or text message including by automated means and prerecorded messages about real estate services, and that I can access real estate services without providing my phone number. I acknowledge that I have read and agree to the Terms of Use and Privacy Notice.