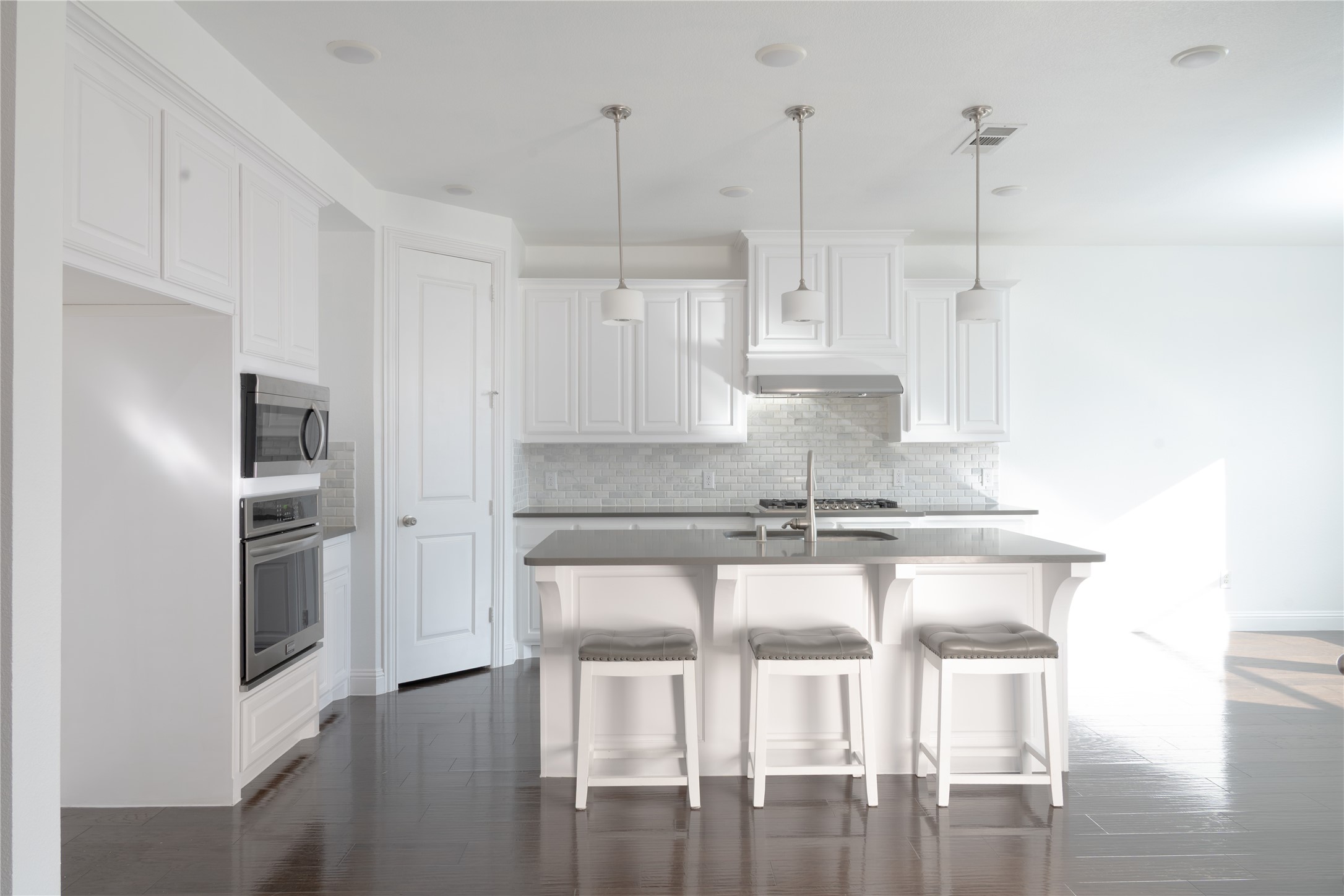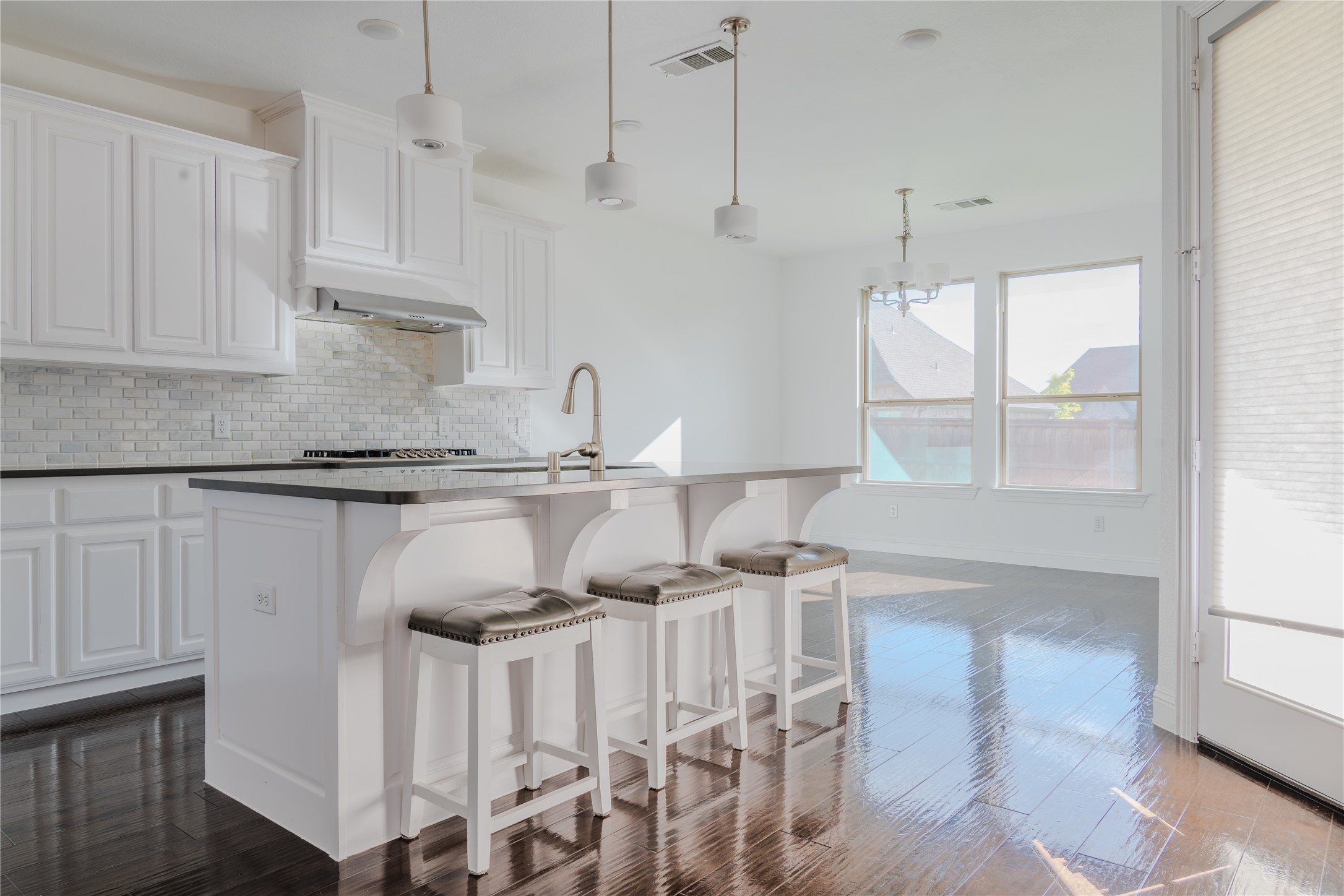


1508 Siena Lane, Mclendon Chisholm, TX 75032
Active
Listed by
Tola Adebiyi
Lpt Realty LLC.
Last updated:
August 9, 2025, 11:40 AM
MLS#
20991979
Source:
GDAR
About This Home
Home Facts
Single Family
3 Baths
4 Bedrooms
Built in 2018
Price Summary
539,900
$172 per Sq. Ft.
MLS #:
20991979
Last Updated:
August 9, 2025, 11:40 AM
Rooms & Interior
Bedrooms
Total Bedrooms:
4
Bathrooms
Total Bathrooms:
3
Full Bathrooms:
3
Interior
Living Area:
3,125 Sq. Ft.
Structure
Structure
Architectural Style:
Traditional
Building Area:
3,125 Sq. Ft.
Year Built:
2018
Lot
Lot Size (Sq. Ft):
10,585
Finances & Disclosures
Price:
$539,900
Price per Sq. Ft:
$172 per Sq. Ft.
Contact an Agent
Yes, I would like more information from Coldwell Banker. Please use and/or share my information with a Coldwell Banker agent to contact me about my real estate needs.
By clicking Contact I agree a Coldwell Banker Agent may contact me by phone or text message including by automated means and prerecorded messages about real estate services, and that I can access real estate services without providing my phone number. I acknowledge that I have read and agree to the Terms of Use and Privacy Notice.
Contact an Agent
Yes, I would like more information from Coldwell Banker. Please use and/or share my information with a Coldwell Banker agent to contact me about my real estate needs.
By clicking Contact I agree a Coldwell Banker Agent may contact me by phone or text message including by automated means and prerecorded messages about real estate services, and that I can access real estate services without providing my phone number. I acknowledge that I have read and agree to the Terms of Use and Privacy Notice.