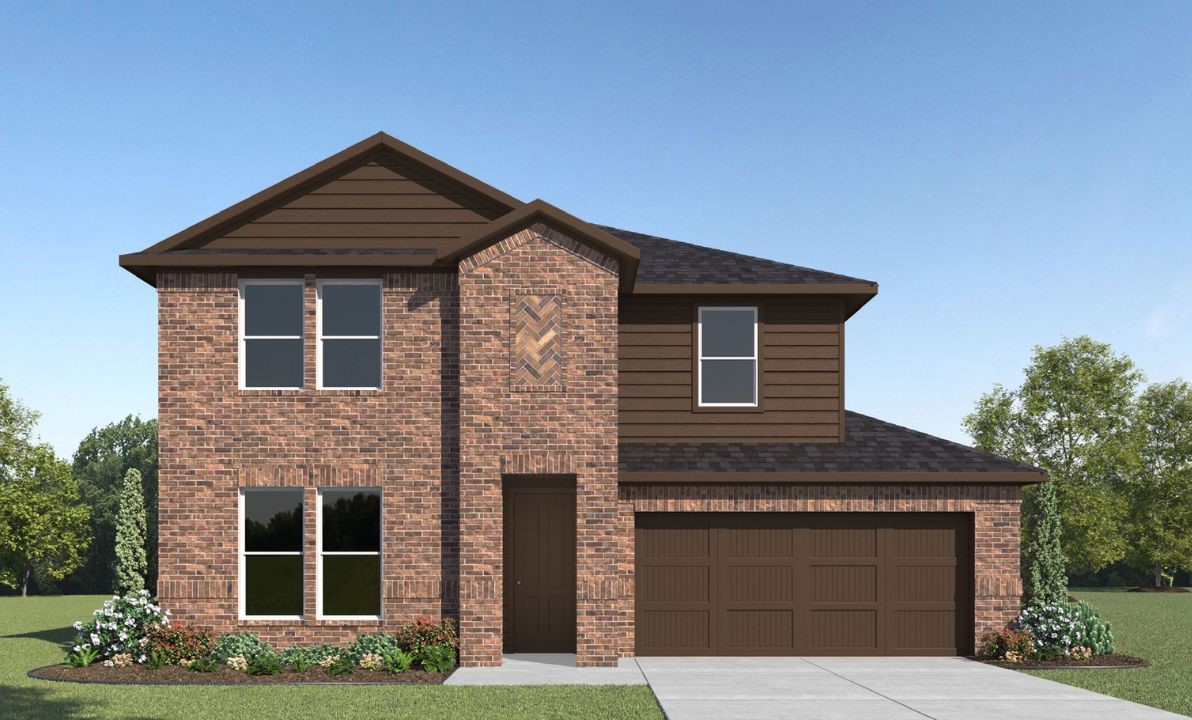Local Realty Service Provided By: Coldwell Banker Regional Realty

9213 Cessna Ave., Mckinney, TX 75071
$638,990
Last List Price
5
Beds
3
Baths
2,770
Sq Ft
Single Family
Sold
Listed by
Kristapher Haney
Bought with DHS Realty
Keller Williams Realty Lone St
MLS#
20852217
Source:
GDAR
Sorry, we are unable to map this address
About This Home
Home Facts
Single Family
3 Baths
5 Bedrooms
Built in 2025
Price Summary
638,990
$230 per Sq. Ft.
MLS #:
20852217
Sold:
May 30, 2025
Rooms & Interior
Bedrooms
Total Bedrooms:
5
Bathrooms
Total Bathrooms:
3
Full Bathrooms:
3
Interior
Living Area:
2,770 Sq. Ft.
Structure
Structure
Architectural Style:
Traditional
Building Area:
2,770 Sq. Ft.
Year Built:
2025
Lot
Lot Size (Sq. Ft):
6,250
Finances & Disclosures
Price:
$638,990
Price per Sq. Ft:
$230 per Sq. Ft.
Information provided, in part, by North Texas Real Estate Information Systems, Inc. Last Updated August 23, 2025 Listings with the NTREIS logo are listed by brokerages other than Coldwell Banker Regional Realty.