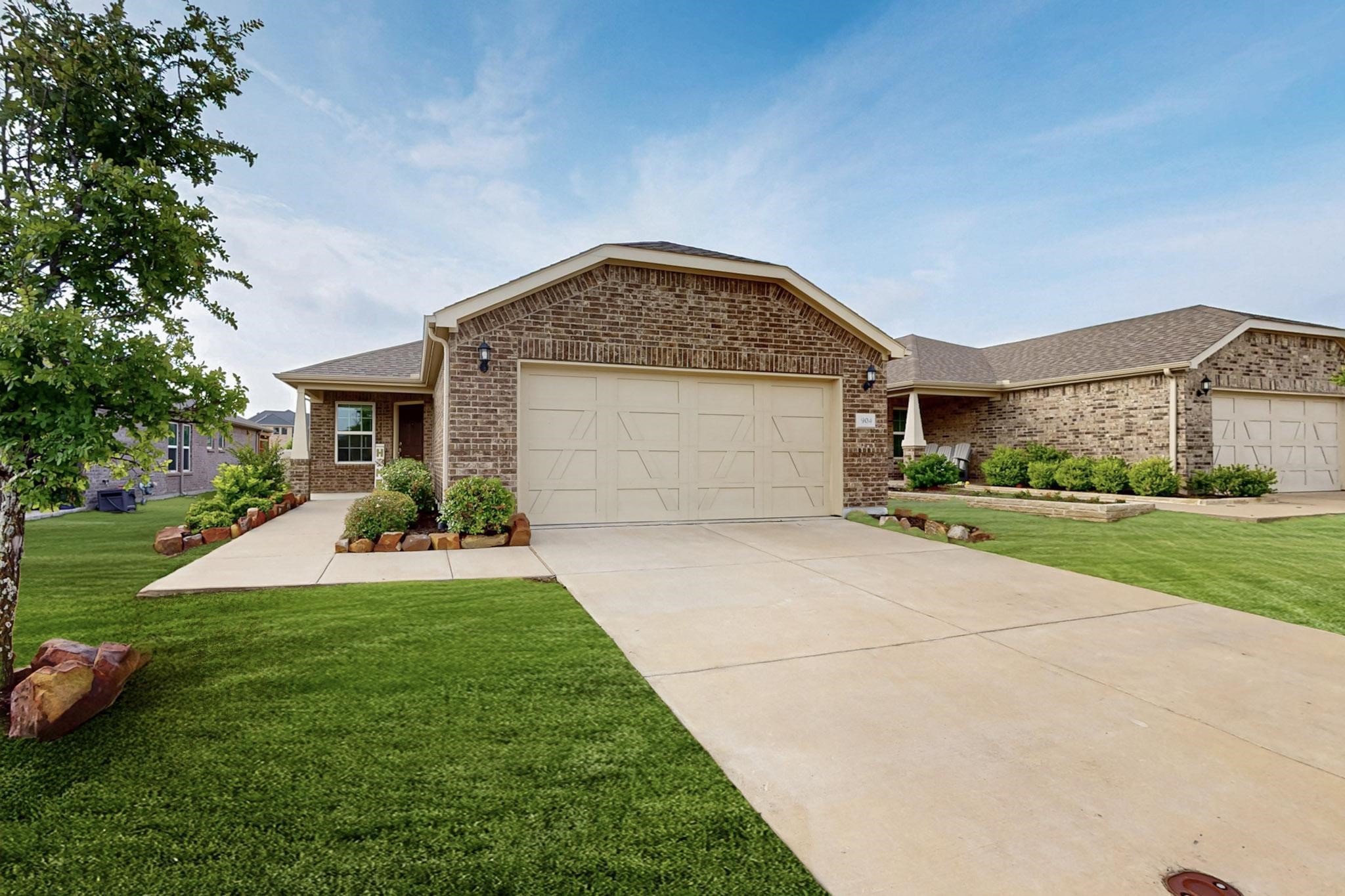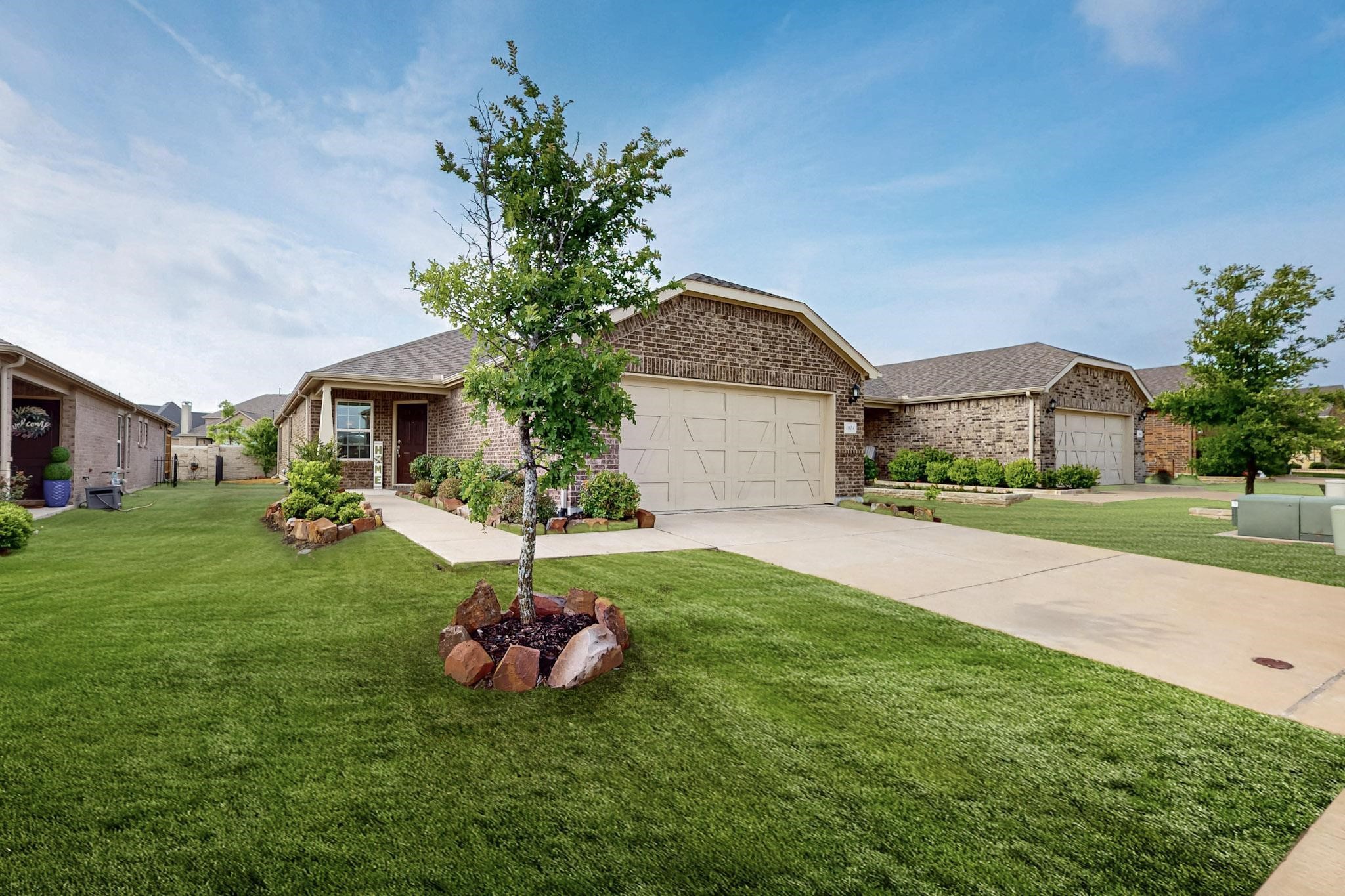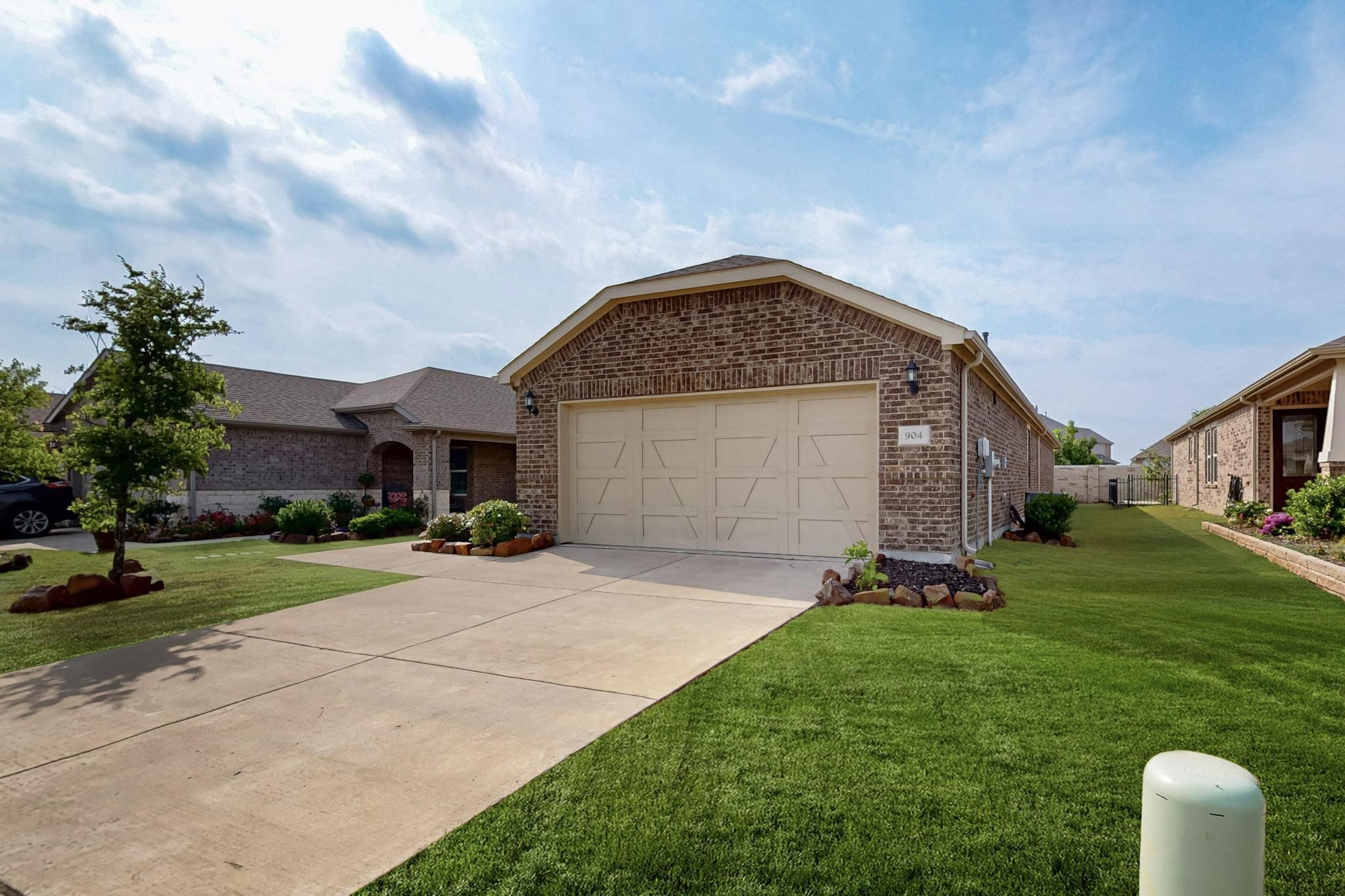


904 Rough Hollow Drive, Mckinney, TX 75071
$389,000
2
Beds
2
Baths
1,550
Sq Ft
Single Family
Active
Listed by
Judith Stringari
All City Real Estate, Ltd. Co.
Last updated:
May 20, 2025, 08:10 PM
MLS#
20941631
Source:
GDAR
About This Home
Home Facts
Single Family
2 Baths
2 Bedrooms
Built in 2019
Price Summary
389,000
$250 per Sq. Ft.
MLS #:
20941631
Last Updated:
May 20, 2025, 08:10 PM
Rooms & Interior
Bedrooms
Total Bedrooms:
2
Bathrooms
Total Bathrooms:
2
Full Bathrooms:
2
Interior
Living Area:
1,550 Sq. Ft.
Structure
Structure
Architectural Style:
Traditional
Building Area:
1,550 Sq. Ft.
Year Built:
2019
Lot
Lot Size (Sq. Ft):
4,961
Finances & Disclosures
Price:
$389,000
Price per Sq. Ft:
$250 per Sq. Ft.
Contact an Agent
Yes, I would like more information from Coldwell Banker. Please use and/or share my information with a Coldwell Banker agent to contact me about my real estate needs.
By clicking Contact I agree a Coldwell Banker Agent may contact me by phone or text message including by automated means and prerecorded messages about real estate services, and that I can access real estate services without providing my phone number. I acknowledge that I have read and agree to the Terms of Use and Privacy Notice.
Contact an Agent
Yes, I would like more information from Coldwell Banker. Please use and/or share my information with a Coldwell Banker agent to contact me about my real estate needs.
By clicking Contact I agree a Coldwell Banker Agent may contact me by phone or text message including by automated means and prerecorded messages about real estate services, and that I can access real estate services without providing my phone number. I acknowledge that I have read and agree to the Terms of Use and Privacy Notice.