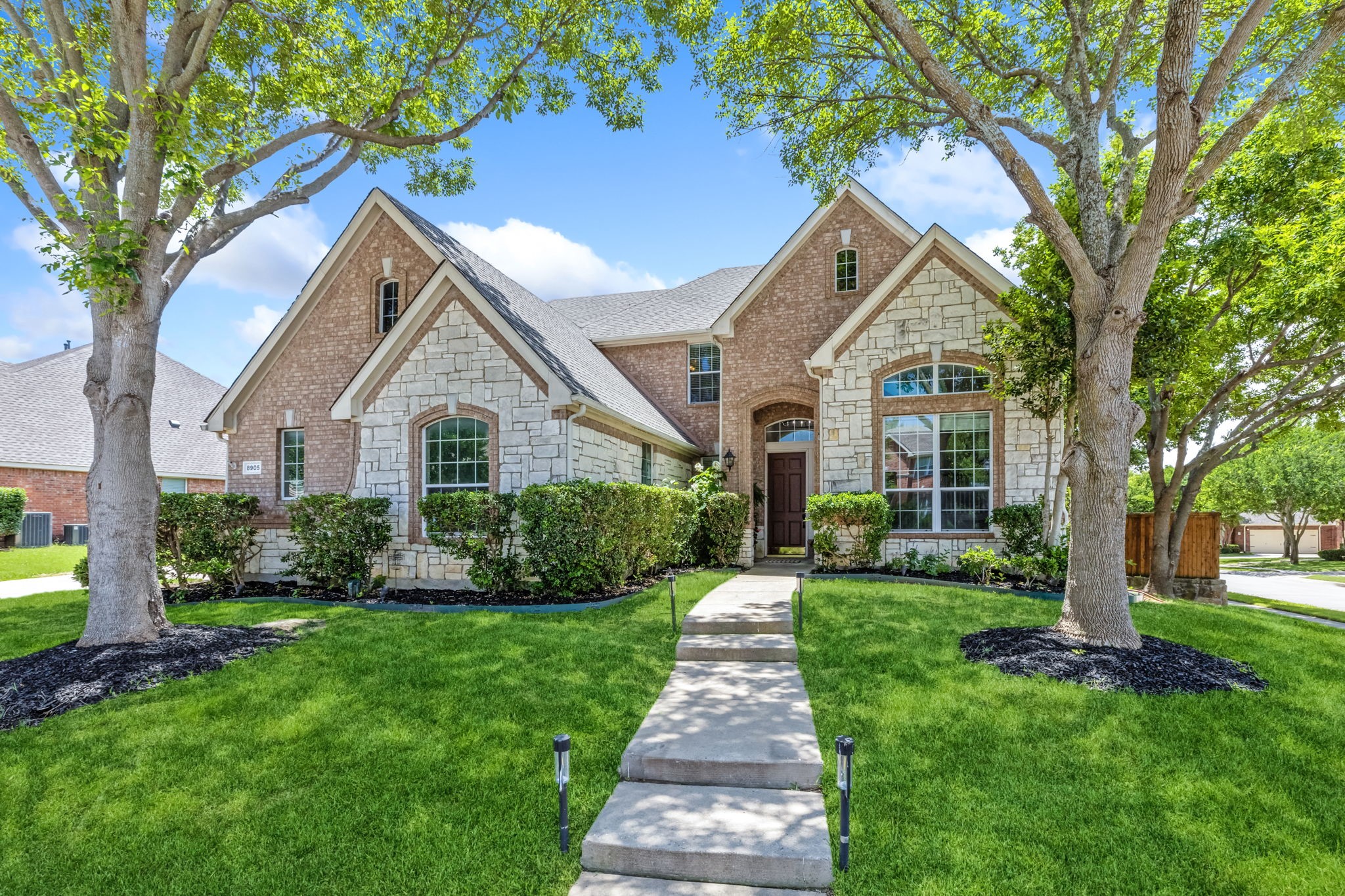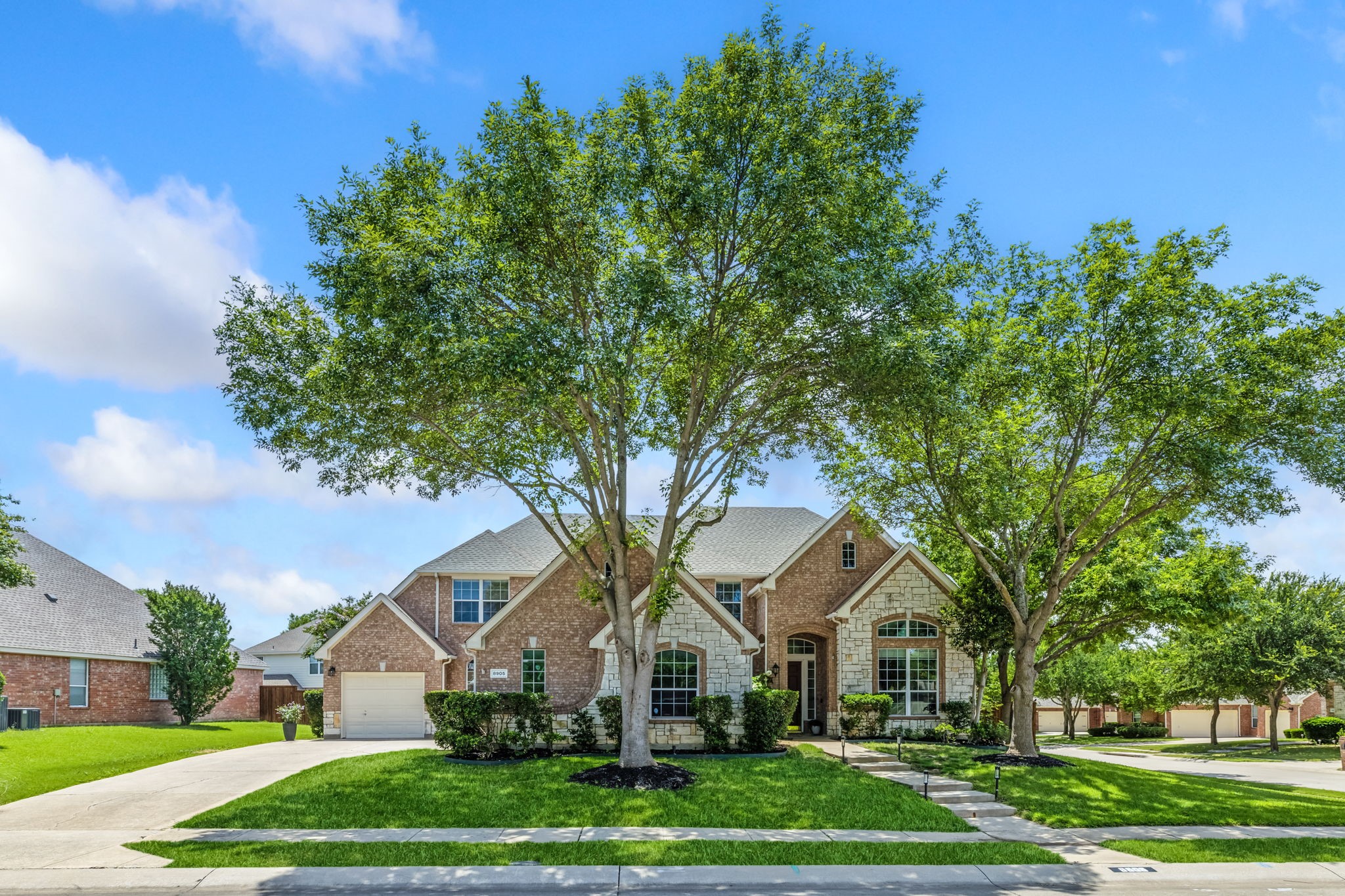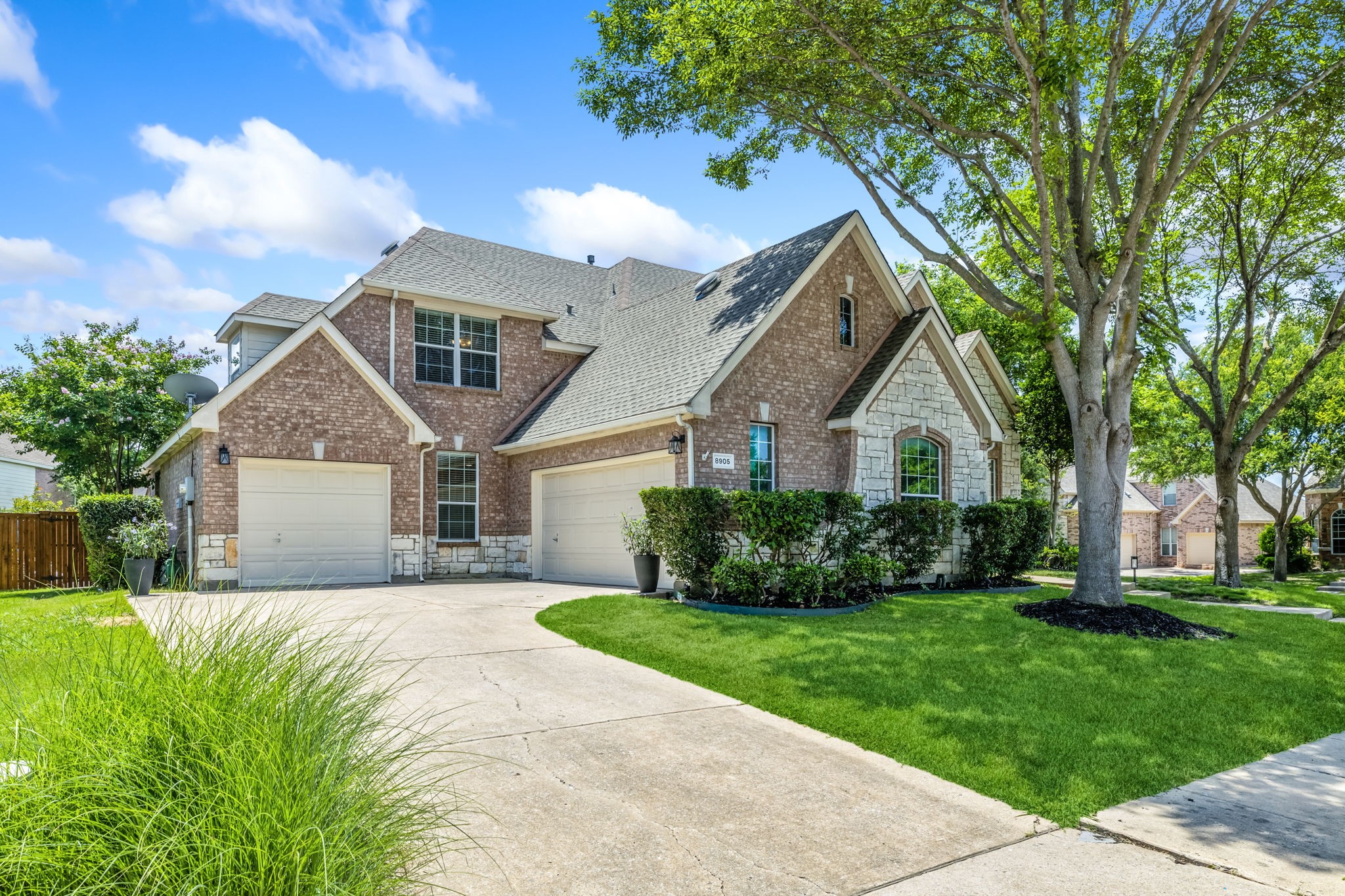


8905 Glen Garden Drive, Mckinney, TX 75072
Active
Listed by
Tammy Flynn
Last updated:
June 7, 2025, 11:41 AM
MLS#
20942753
Source:
GDAR
About This Home
Home Facts
Single Family
4 Baths
4 Bedrooms
Built in 2002
Price Summary
725,000
$179 per Sq. Ft.
MLS #:
20942753
Last Updated:
June 7, 2025, 11:41 AM
Rooms & Interior
Bedrooms
Total Bedrooms:
4
Bathrooms
Total Bathrooms:
4
Full Bathrooms:
3
Interior
Living Area:
4,031 Sq. Ft.
Structure
Structure
Architectural Style:
Traditional
Building Area:
4,031 Sq. Ft.
Year Built:
2002
Lot
Lot Size (Sq. Ft):
10,781
Finances & Disclosures
Price:
$725,000
Price per Sq. Ft:
$179 per Sq. Ft.
Contact an Agent
Yes, I would like more information from Coldwell Banker. Please use and/or share my information with a Coldwell Banker agent to contact me about my real estate needs.
By clicking Contact I agree a Coldwell Banker Agent may contact me by phone or text message including by automated means and prerecorded messages about real estate services, and that I can access real estate services without providing my phone number. I acknowledge that I have read and agree to the Terms of Use and Privacy Notice.
Contact an Agent
Yes, I would like more information from Coldwell Banker. Please use and/or share my information with a Coldwell Banker agent to contact me about my real estate needs.
By clicking Contact I agree a Coldwell Banker Agent may contact me by phone or text message including by automated means and prerecorded messages about real estate services, and that I can access real estate services without providing my phone number. I acknowledge that I have read and agree to the Terms of Use and Privacy Notice.