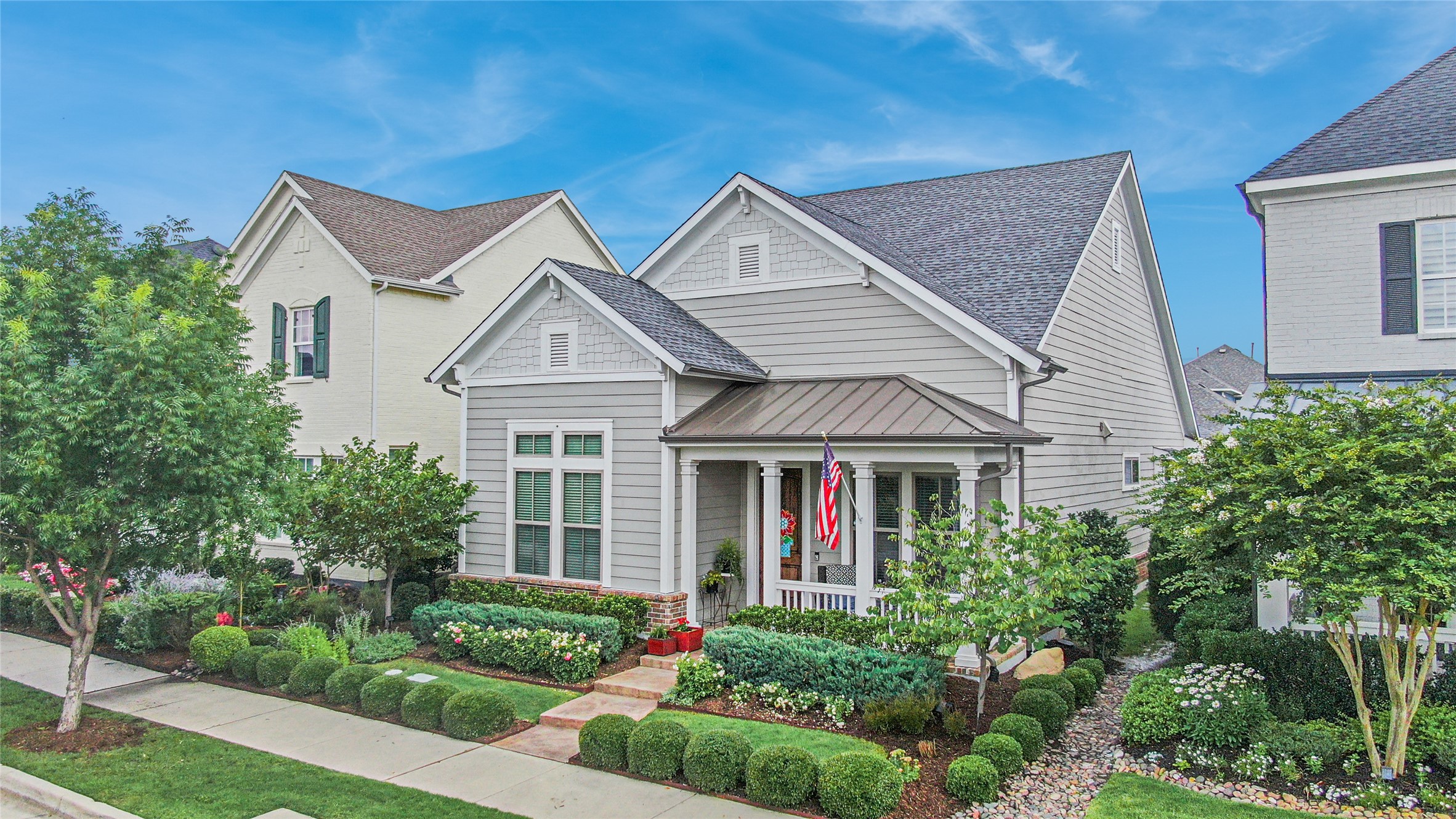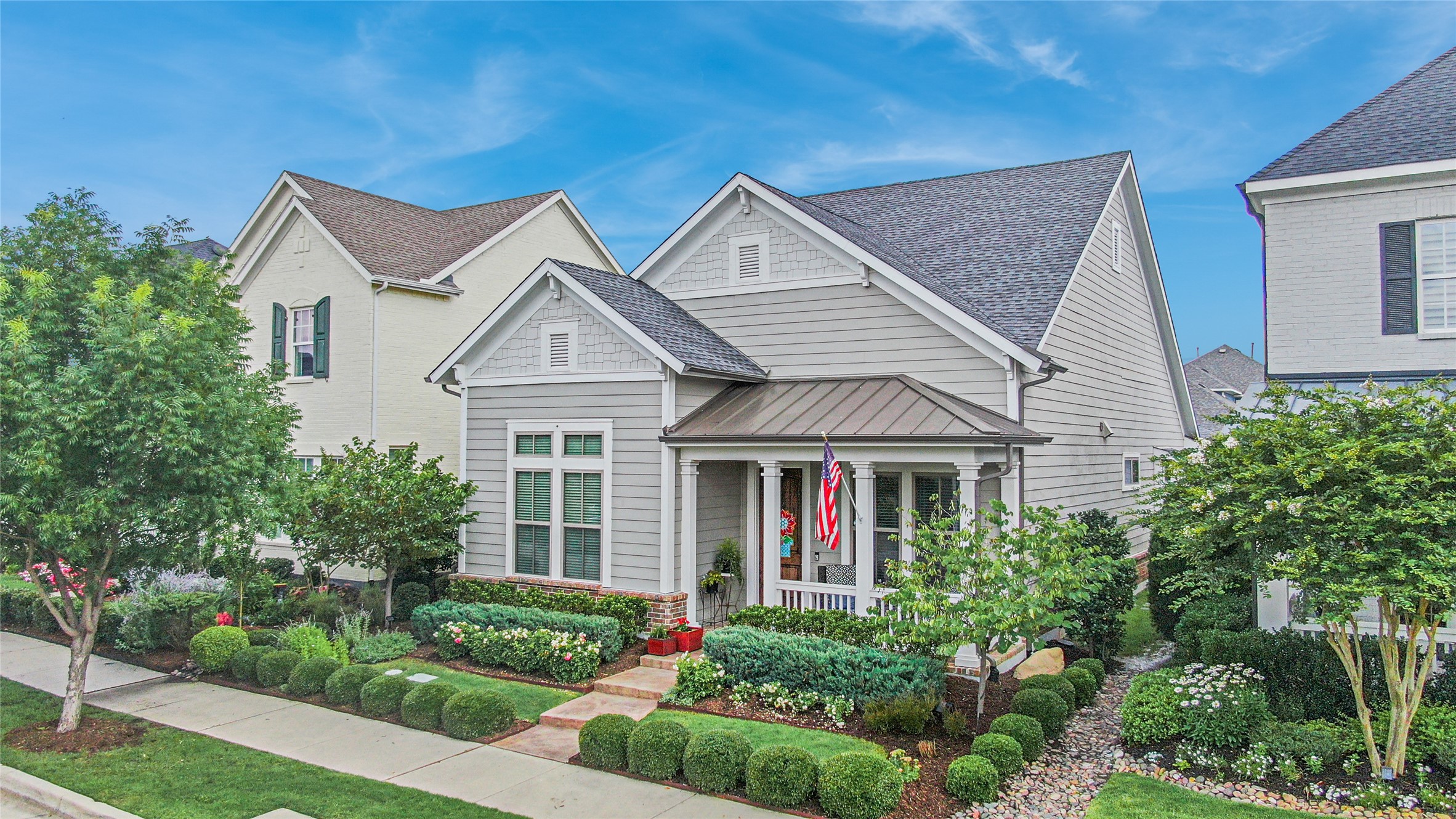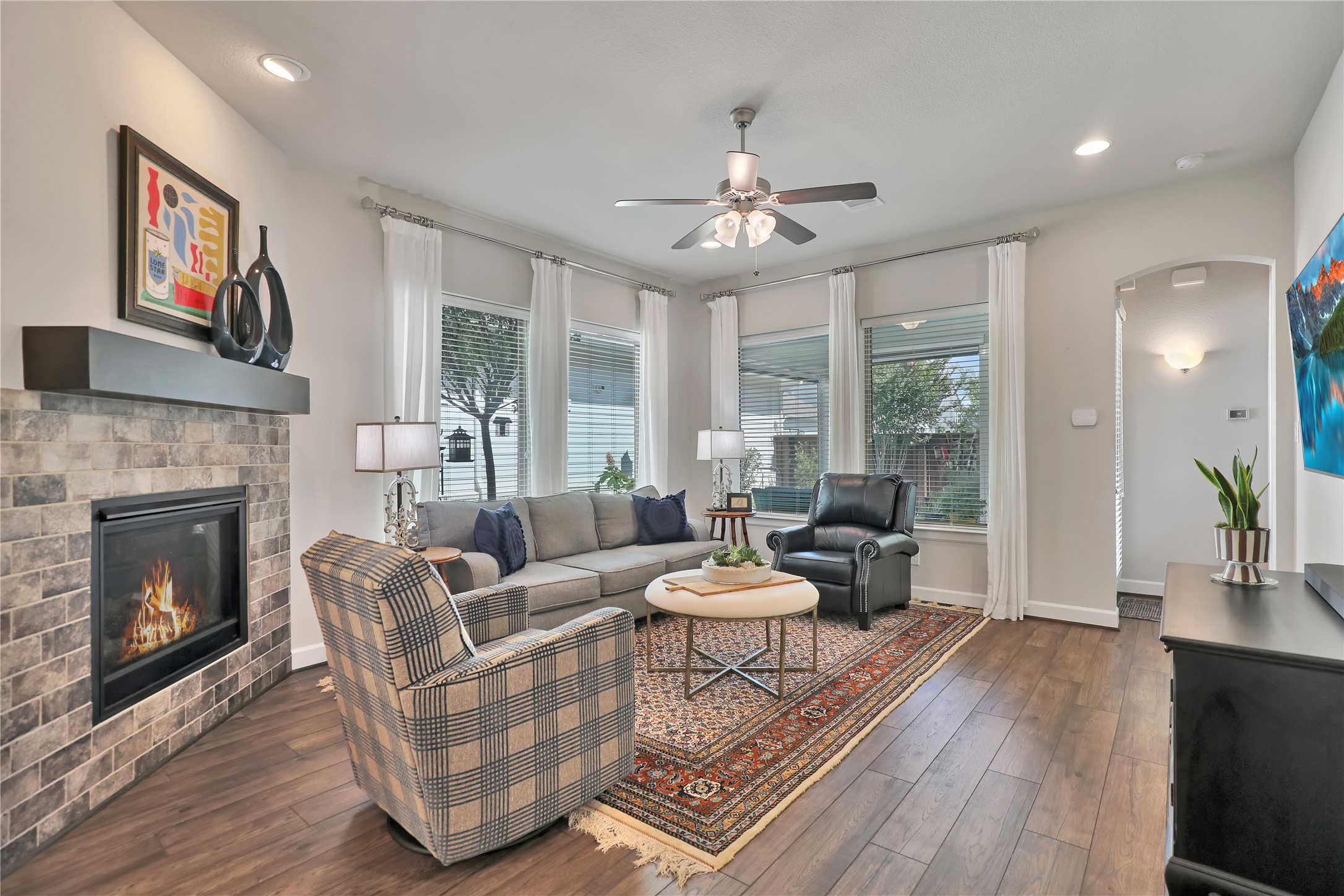


7404 Stanhope Street, Mckinney, TX 75071
Active
Listed by
Ron Hunt
Last updated:
August 21, 2025, 11:39 AM
MLS#
20966373
Source:
GDAR
About This Home
Home Facts
Single Family
2 Baths
3 Bedrooms
Built in 2018
Price Summary
609,950
$336 per Sq. Ft.
MLS #:
20966373
Last Updated:
August 21, 2025, 11:39 AM
Rooms & Interior
Bedrooms
Total Bedrooms:
3
Bathrooms
Total Bathrooms:
2
Full Bathrooms:
2
Interior
Living Area:
1,810 Sq. Ft.
Structure
Structure
Architectural Style:
Craftsman
Building Area:
1,810 Sq. Ft.
Year Built:
2018
Lot
Lot Size (Sq. Ft):
5,140
Finances & Disclosures
Price:
$609,950
Price per Sq. Ft:
$336 per Sq. Ft.
See this home in person
Attend an upcoming open house
Sat, Aug 23
12:00 PM - 02:00 PMSun, Aug 24
12:00 PM - 02:00 PMContact an Agent
Yes, I would like more information from Coldwell Banker. Please use and/or share my information with a Coldwell Banker agent to contact me about my real estate needs.
By clicking Contact I agree a Coldwell Banker Agent may contact me by phone or text message including by automated means and prerecorded messages about real estate services, and that I can access real estate services without providing my phone number. I acknowledge that I have read and agree to the Terms of Use and Privacy Notice.
Contact an Agent
Yes, I would like more information from Coldwell Banker. Please use and/or share my information with a Coldwell Banker agent to contact me about my real estate needs.
By clicking Contact I agree a Coldwell Banker Agent may contact me by phone or text message including by automated means and prerecorded messages about real estate services, and that I can access real estate services without providing my phone number. I acknowledge that I have read and agree to the Terms of Use and Privacy Notice.