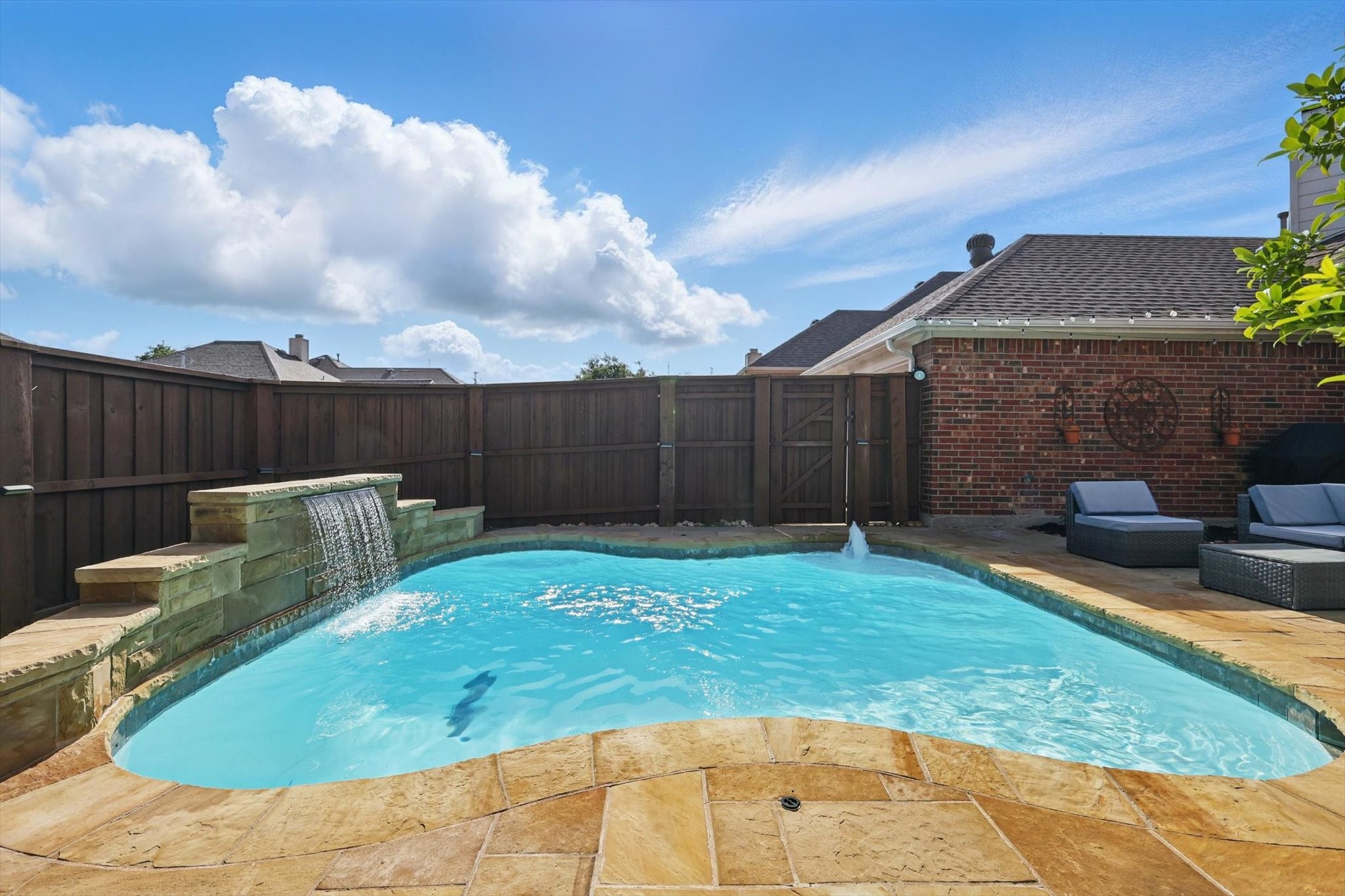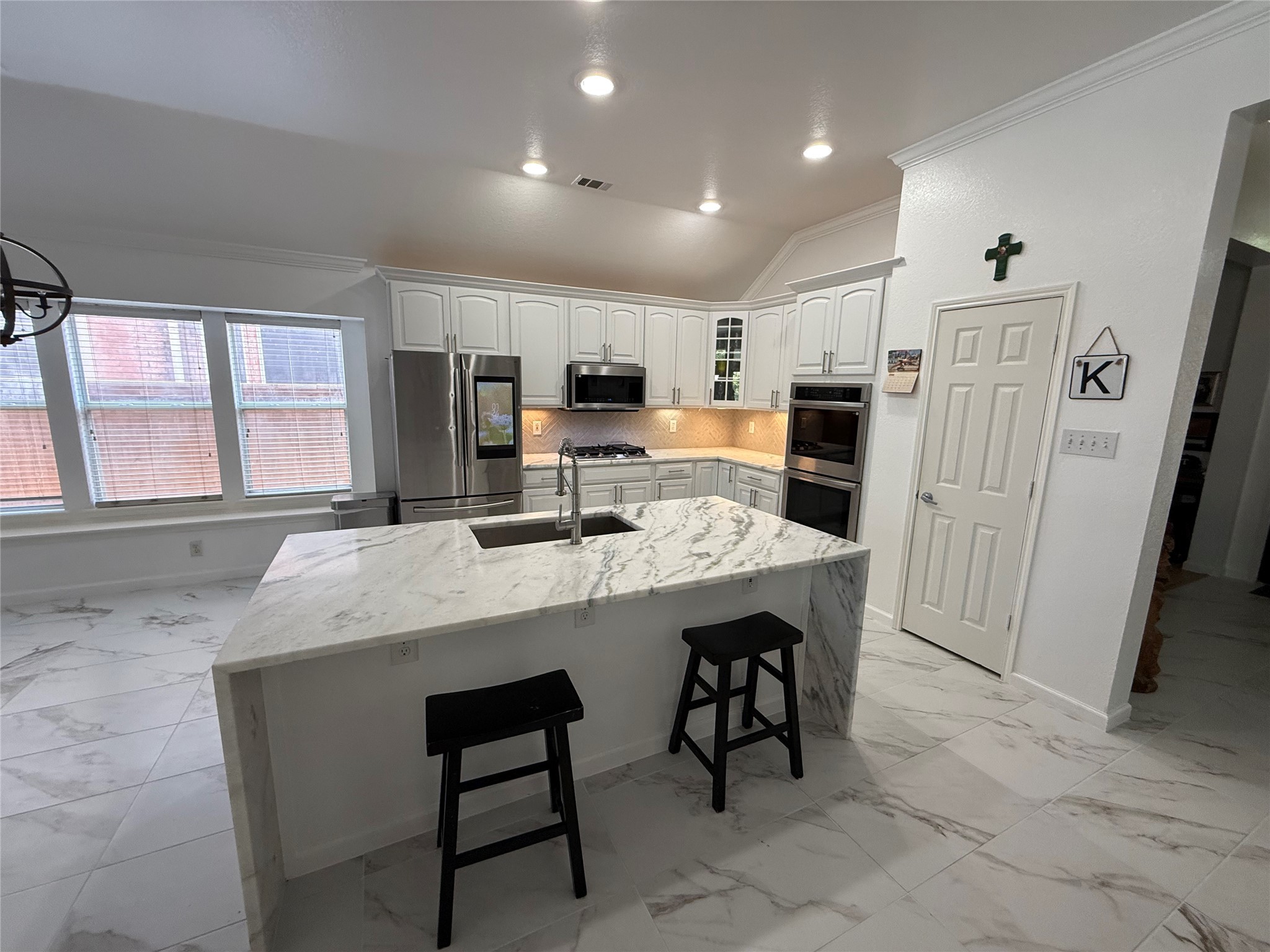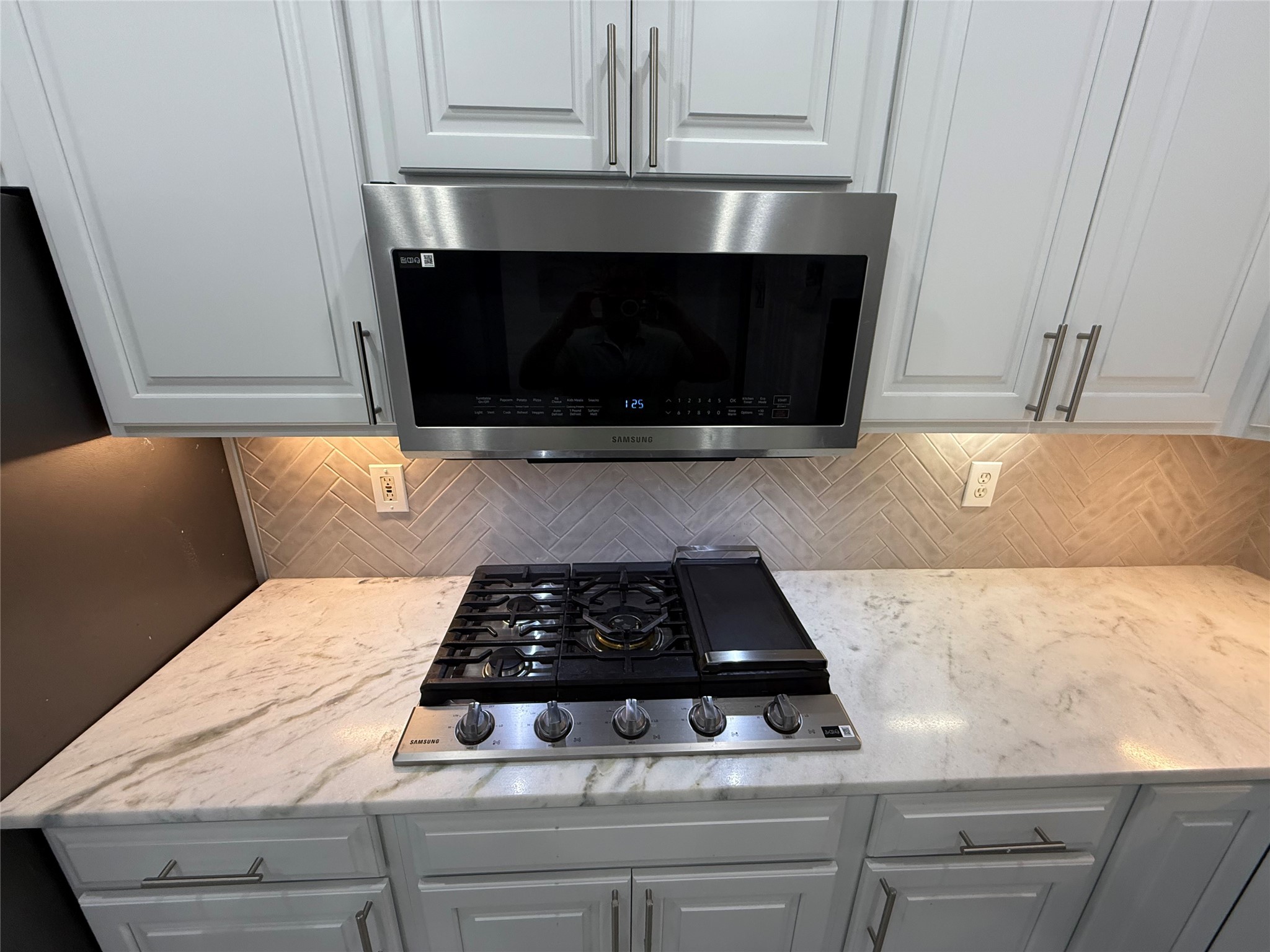


7136 Bryce Canyon Drive, Mckinney, TX 75072
Active
Listed by
Rick Fruge
eXp Realty LLC.
Last updated:
May 7, 2025, 11:46 AM
MLS#
20910741
Source:
GDAR
About This Home
Home Facts
Single Family
2 Baths
3 Bedrooms
Built in 2001
Price Summary
479,900
$292 per Sq. Ft.
MLS #:
20910741
Last Updated:
May 7, 2025, 11:46 AM
Rooms & Interior
Bedrooms
Total Bedrooms:
3
Bathrooms
Total Bathrooms:
2
Full Bathrooms:
2
Interior
Living Area:
1,638 Sq. Ft.
Structure
Structure
Architectural Style:
Traditional
Building Area:
1,638 Sq. Ft.
Year Built:
2001
Lot
Lot Size (Sq. Ft):
5,662
Finances & Disclosures
Price:
$479,900
Price per Sq. Ft:
$292 per Sq. Ft.
Contact an Agent
Yes, I would like more information from Coldwell Banker. Please use and/or share my information with a Coldwell Banker agent to contact me about my real estate needs.
By clicking Contact I agree a Coldwell Banker Agent may contact me by phone or text message including by automated means and prerecorded messages about real estate services, and that I can access real estate services without providing my phone number. I acknowledge that I have read and agree to the Terms of Use and Privacy Notice.
Contact an Agent
Yes, I would like more information from Coldwell Banker. Please use and/or share my information with a Coldwell Banker agent to contact me about my real estate needs.
By clicking Contact I agree a Coldwell Banker Agent may contact me by phone or text message including by automated means and prerecorded messages about real estate services, and that I can access real estate services without providing my phone number. I acknowledge that I have read and agree to the Terms of Use and Privacy Notice.