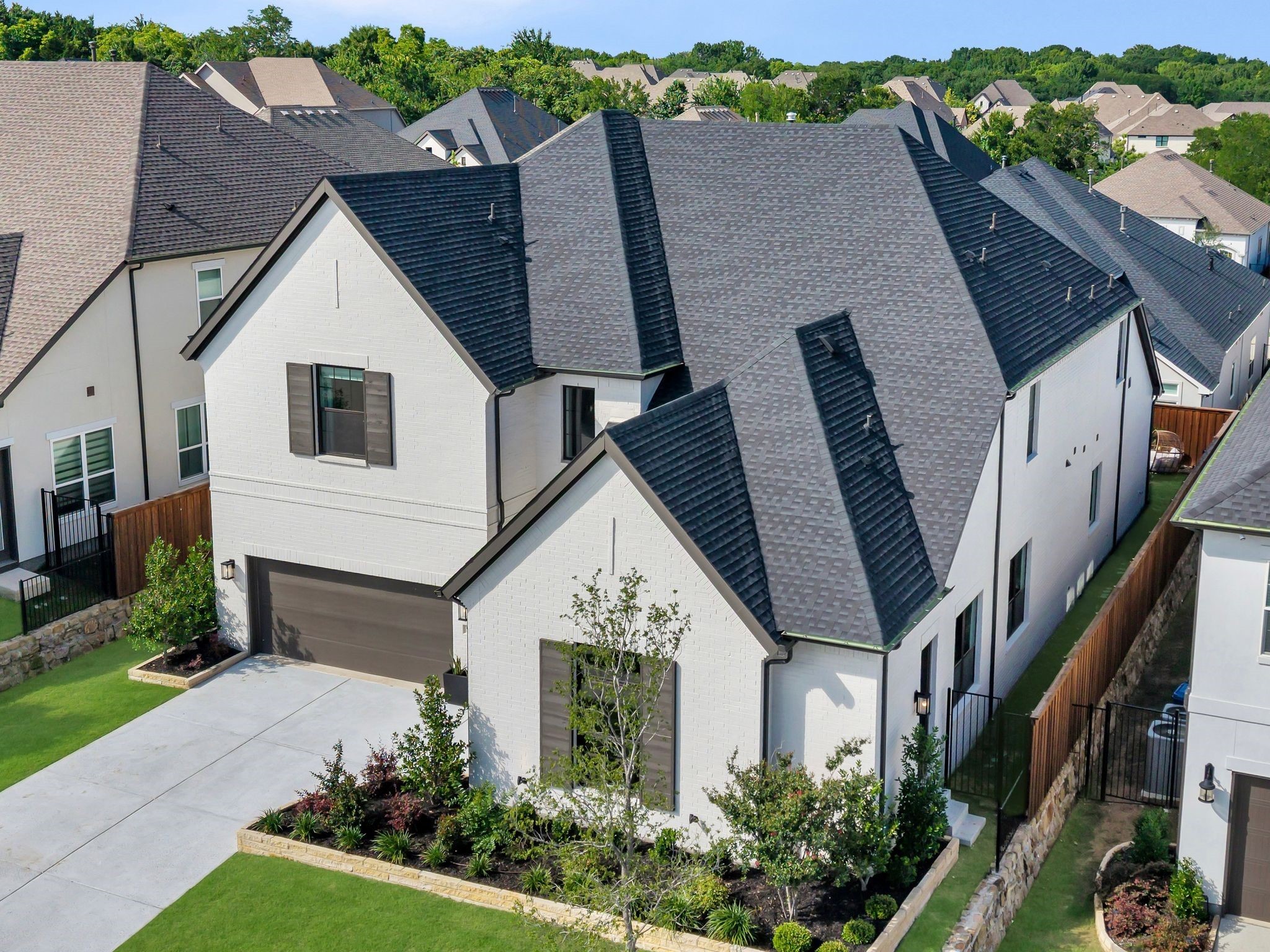Local Realty Service Provided By: Coldwell Banker American Dream Realty

6216 Montage Drive, Mckinney, TX 75071
$1,290,000
Last List Price
5
Beds
6
Baths
4,126
Sq Ft
Single Family
Sold
Listed by
Erika Pitterson
Bought with Coldwell Banker Apex, REALTORS
Team Clary Realty, Inc
MLS#
20953970
Source:
GDAR
Sorry, we are unable to map this address
About This Home
Home Facts
Single Family
6 Baths
5 Bedrooms
Built in 2023
Price Summary
1,290,000
$312 per Sq. Ft.
MLS #:
20953970
Sold:
July 16, 2025
Rooms & Interior
Bedrooms
Total Bedrooms:
5
Bathrooms
Total Bathrooms:
6
Full Bathrooms:
5
Interior
Living Area:
4,126 Sq. Ft.
Structure
Structure
Architectural Style:
Traditional
Building Area:
4,126 Sq. Ft.
Year Built:
2023
Lot
Lot Size (Sq. Ft):
7,710
Finances & Disclosures
Price:
$1,290,000
Price per Sq. Ft:
$312 per Sq. Ft.
Information provided, in part, by North Texas Real Estate Information Systems, Inc. Last Updated July 21, 2025 Listings with the NTREIS logo are listed by brokerages other than Coldwell Banker American Dream Realty.