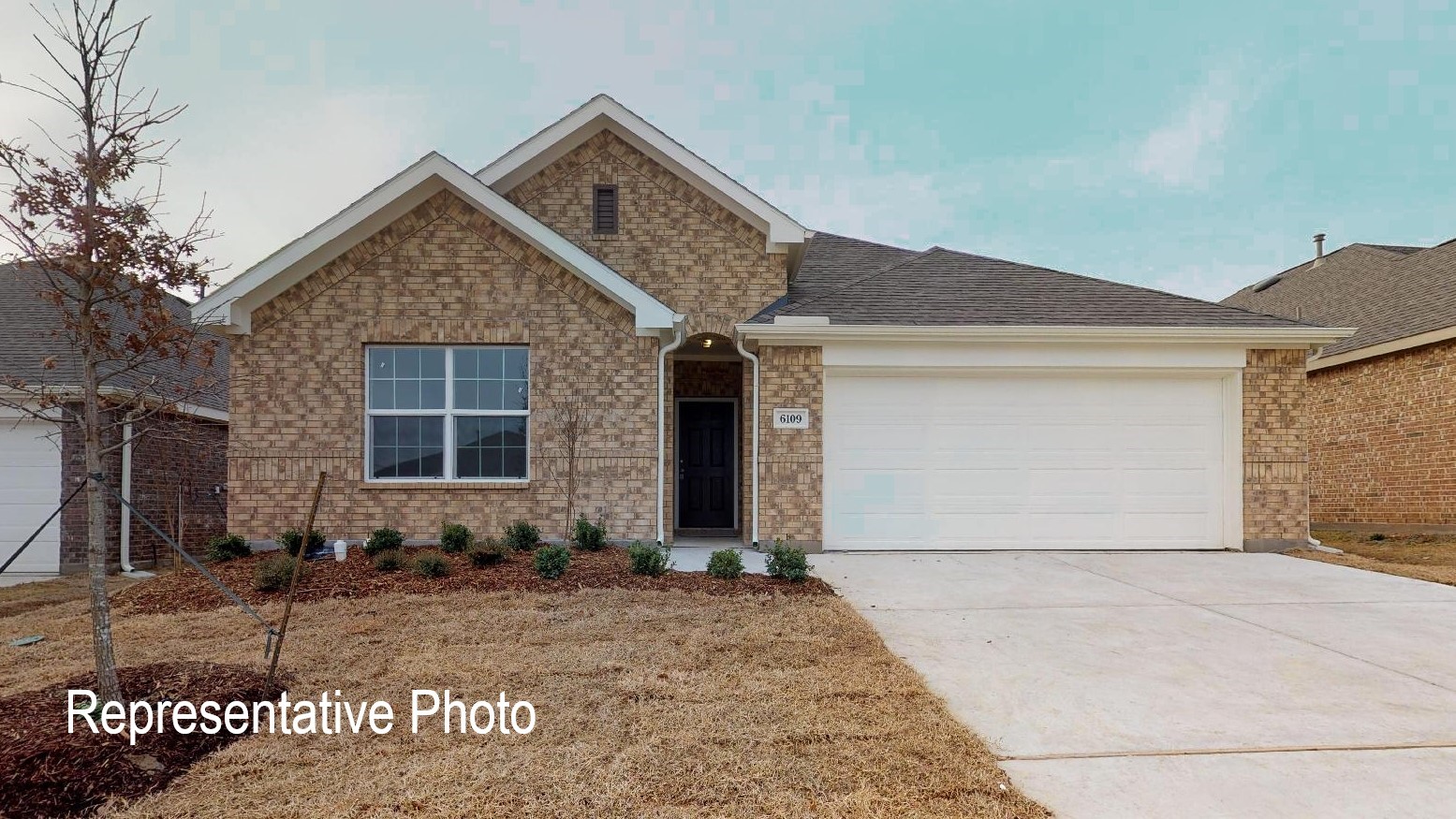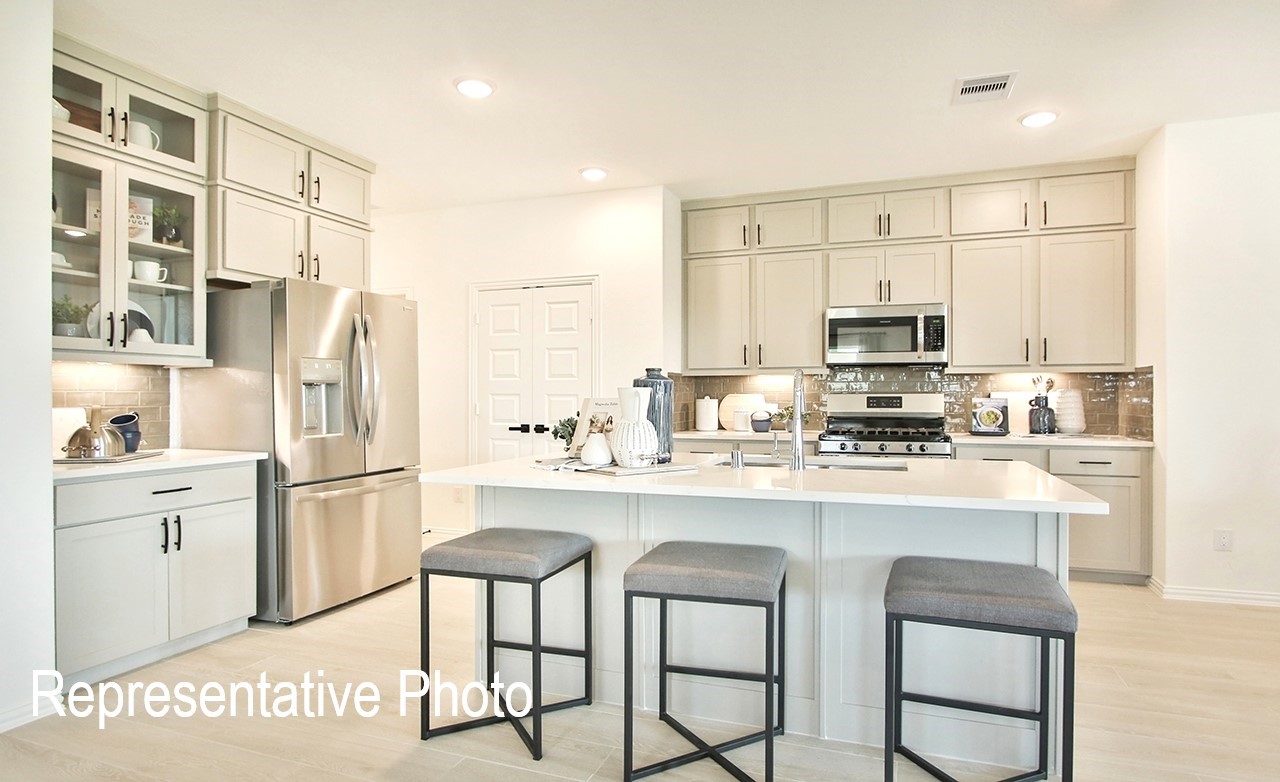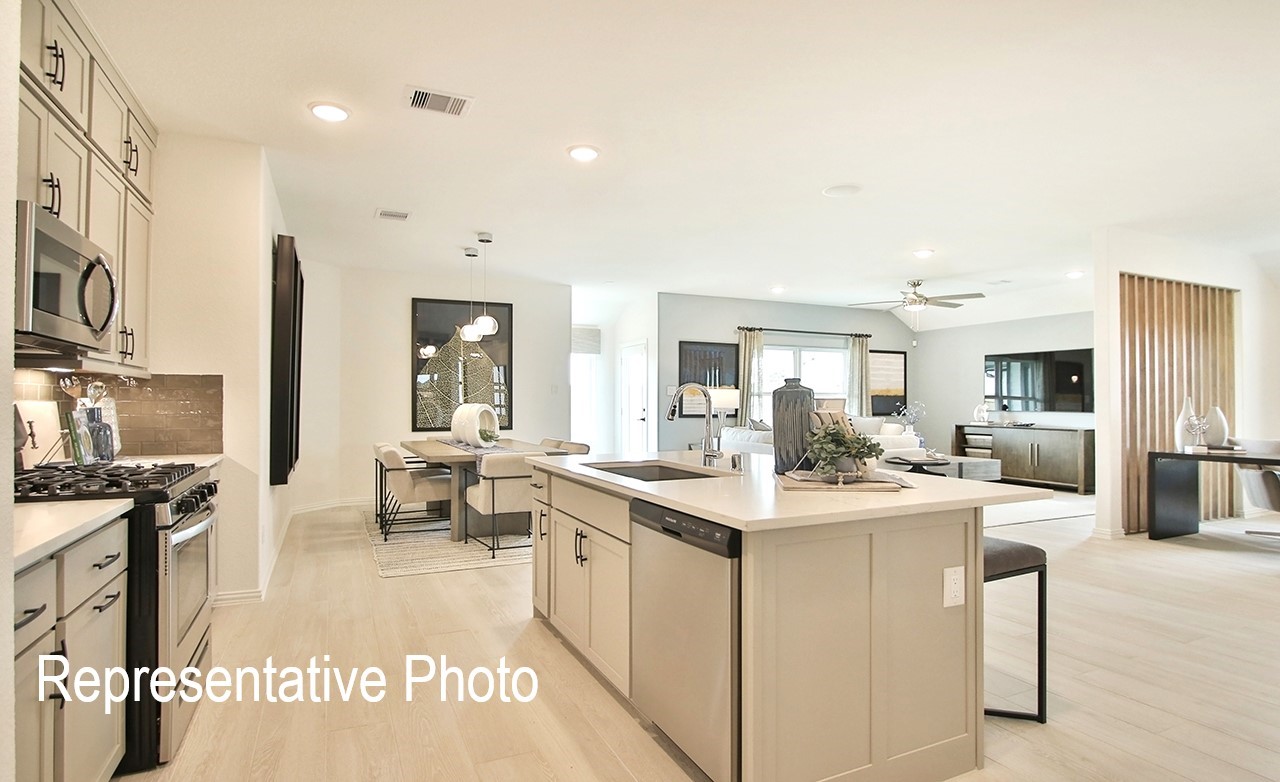


Listed by
April Maki
Brightland Homes Brokerage, LLC.
Last updated:
July 31, 2025, 04:40 PM
MLS#
20850144
Source:
GDAR
About This Home
Home Facts
Single Family
2 Baths
3 Bedrooms
Built in 2025
Price Summary
379,990
$210 per Sq. Ft.
MLS #:
20850144
Last Updated:
July 31, 2025, 04:40 PM
Rooms & Interior
Bedrooms
Total Bedrooms:
3
Bathrooms
Total Bathrooms:
2
Full Bathrooms:
2
Interior
Living Area:
1,809 Sq. Ft.
Structure
Structure
Architectural Style:
Traditional
Building Area:
1,809 Sq. Ft.
Year Built:
2025
Lot
Lot Size (Sq. Ft):
5,967
Finances & Disclosures
Price:
$379,990
Price per Sq. Ft:
$210 per Sq. Ft.
Contact an Agent
Yes, I would like more information from Coldwell Banker. Please use and/or share my information with a Coldwell Banker agent to contact me about my real estate needs.
By clicking Contact I agree a Coldwell Banker Agent may contact me by phone or text message including by automated means and prerecorded messages about real estate services, and that I can access real estate services without providing my phone number. I acknowledge that I have read and agree to the Terms of Use and Privacy Notice.
Contact an Agent
Yes, I would like more information from Coldwell Banker. Please use and/or share my information with a Coldwell Banker agent to contact me about my real estate needs.
By clicking Contact I agree a Coldwell Banker Agent may contact me by phone or text message including by automated means and prerecorded messages about real estate services, and that I can access real estate services without providing my phone number. I acknowledge that I have read and agree to the Terms of Use and Privacy Notice.