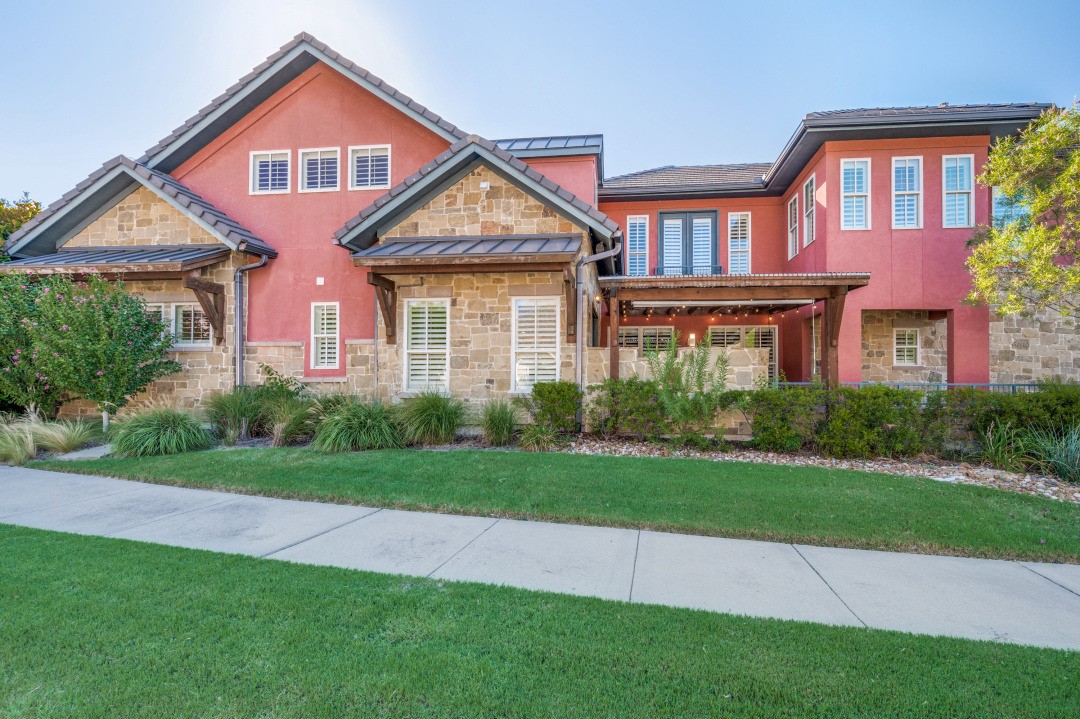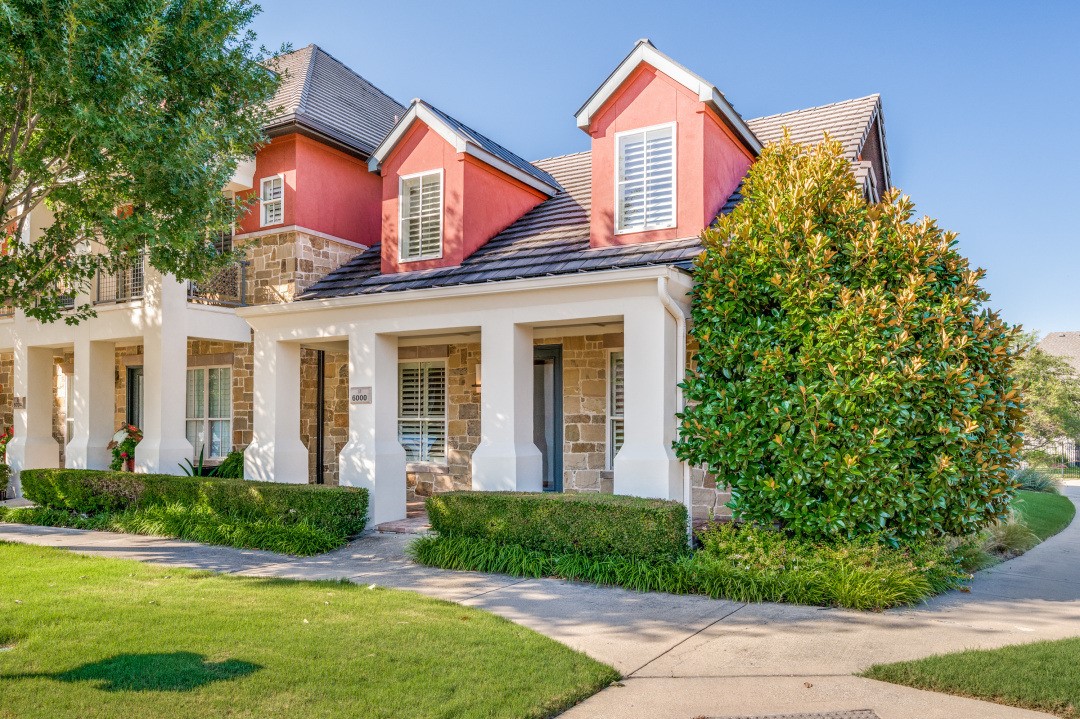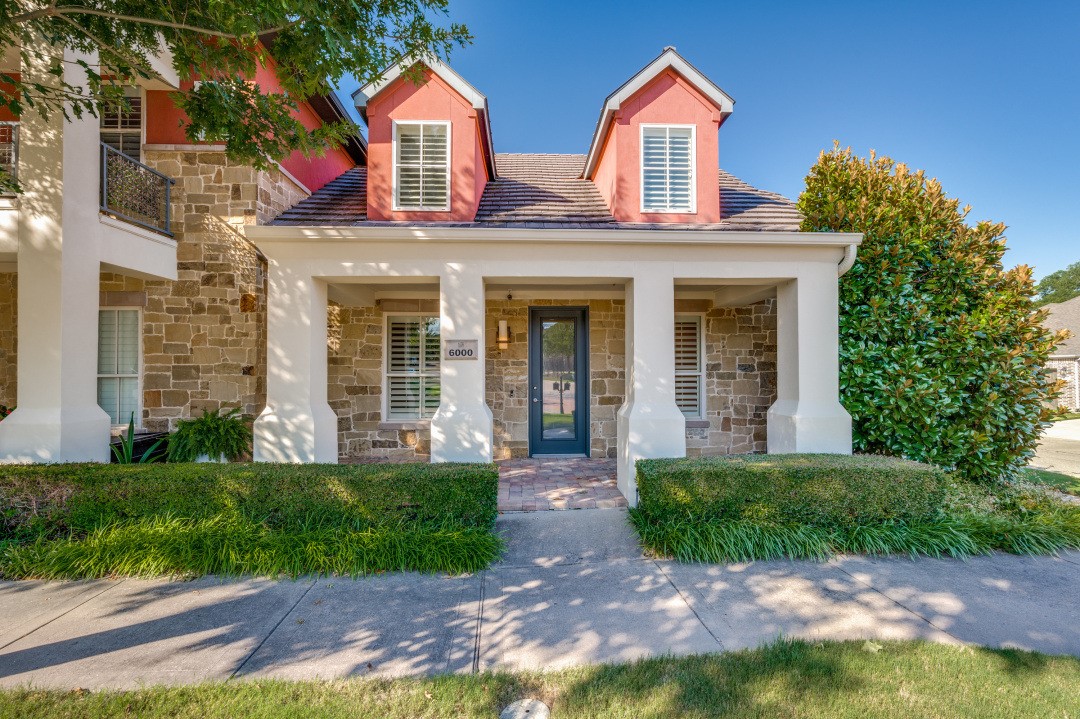


Listed by
Stacey Davidson
Keller Williams Realty Dpr
Last updated:
July 29, 2025, 06:45 PM
MLS#
21009673
Source:
GDAR
About This Home
Home Facts
Townhouse
3 Baths
3 Bedrooms
Built in 2007
Price Summary
646,000
$214 per Sq. Ft.
MLS #:
21009673
Last Updated:
July 29, 2025, 06:45 PM
Rooms & Interior
Bedrooms
Total Bedrooms:
3
Bathrooms
Total Bathrooms:
3
Full Bathrooms:
3
Interior
Living Area:
3,010 Sq. Ft.
Structure
Structure
Building Area:
3,010 Sq. Ft.
Year Built:
2007
Lot
Lot Size (Sq. Ft):
3,009
Finances & Disclosures
Price:
$646,000
Price per Sq. Ft:
$214 per Sq. Ft.
Contact an Agent
Yes, I would like more information from Coldwell Banker. Please use and/or share my information with a Coldwell Banker agent to contact me about my real estate needs.
By clicking Contact I agree a Coldwell Banker Agent may contact me by phone or text message including by automated means and prerecorded messages about real estate services, and that I can access real estate services without providing my phone number. I acknowledge that I have read and agree to the Terms of Use and Privacy Notice.
Contact an Agent
Yes, I would like more information from Coldwell Banker. Please use and/or share my information with a Coldwell Banker agent to contact me about my real estate needs.
By clicking Contact I agree a Coldwell Banker Agent may contact me by phone or text message including by automated means and prerecorded messages about real estate services, and that I can access real estate services without providing my phone number. I acknowledge that I have read and agree to the Terms of Use and Privacy Notice.