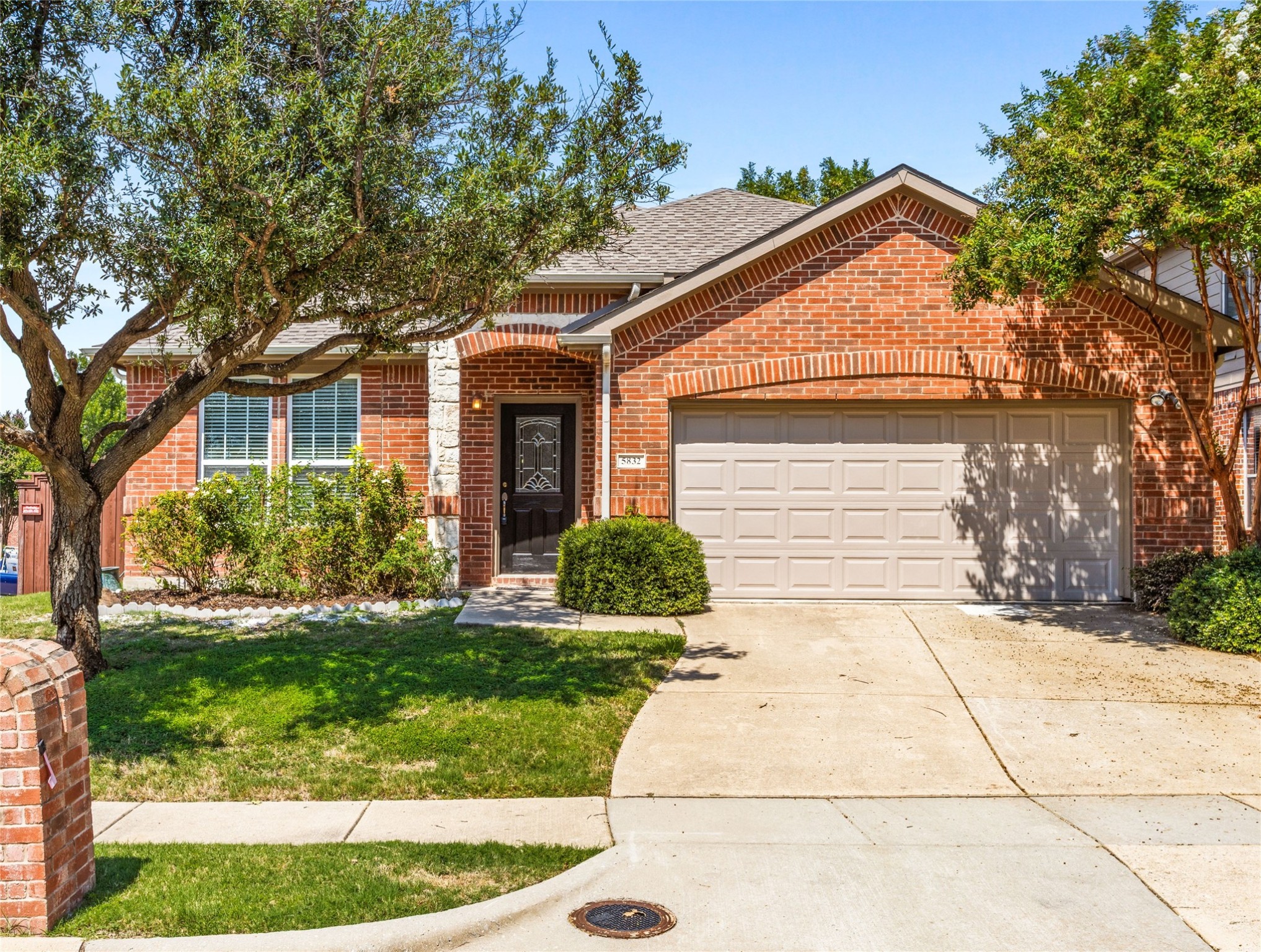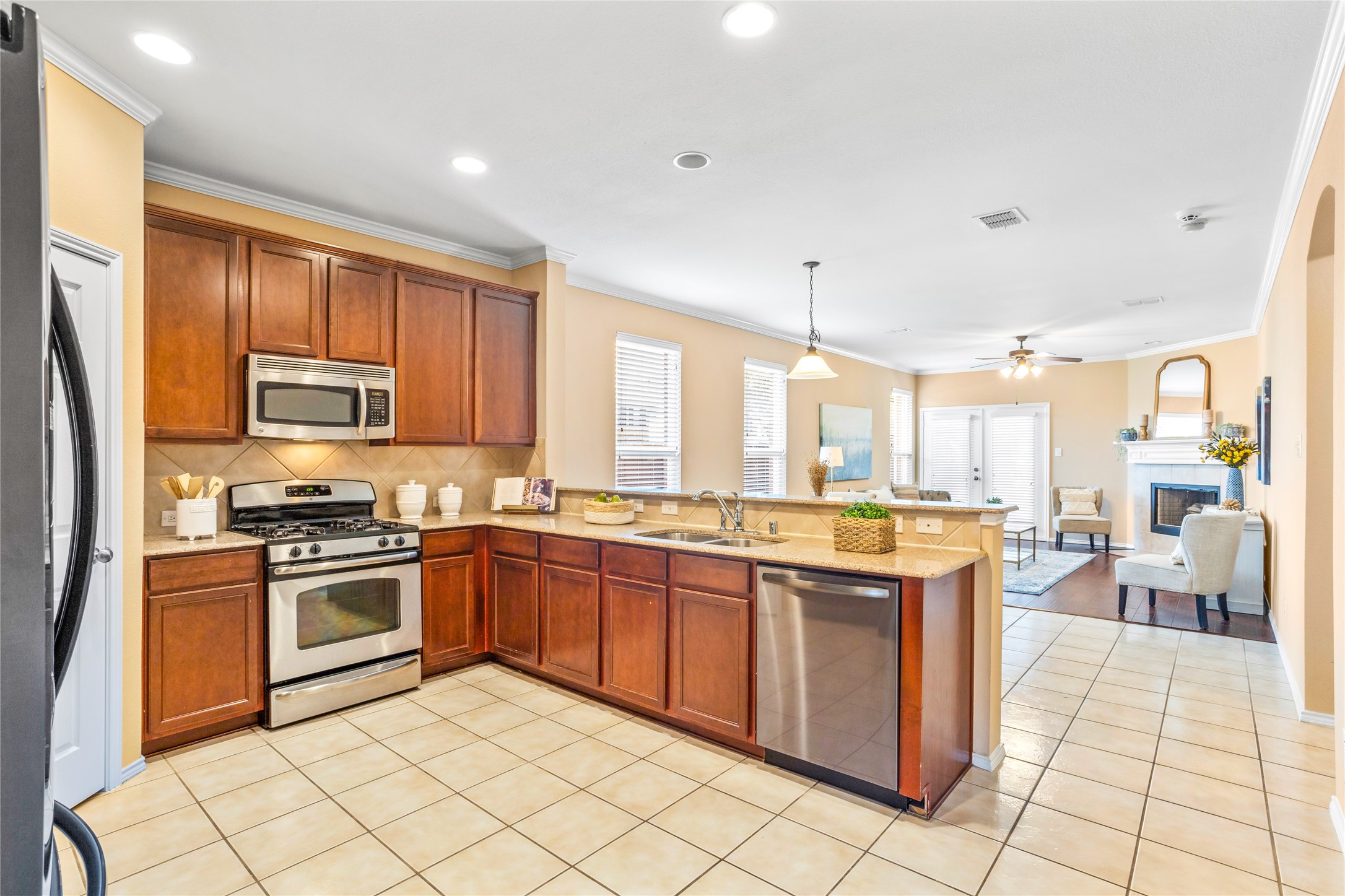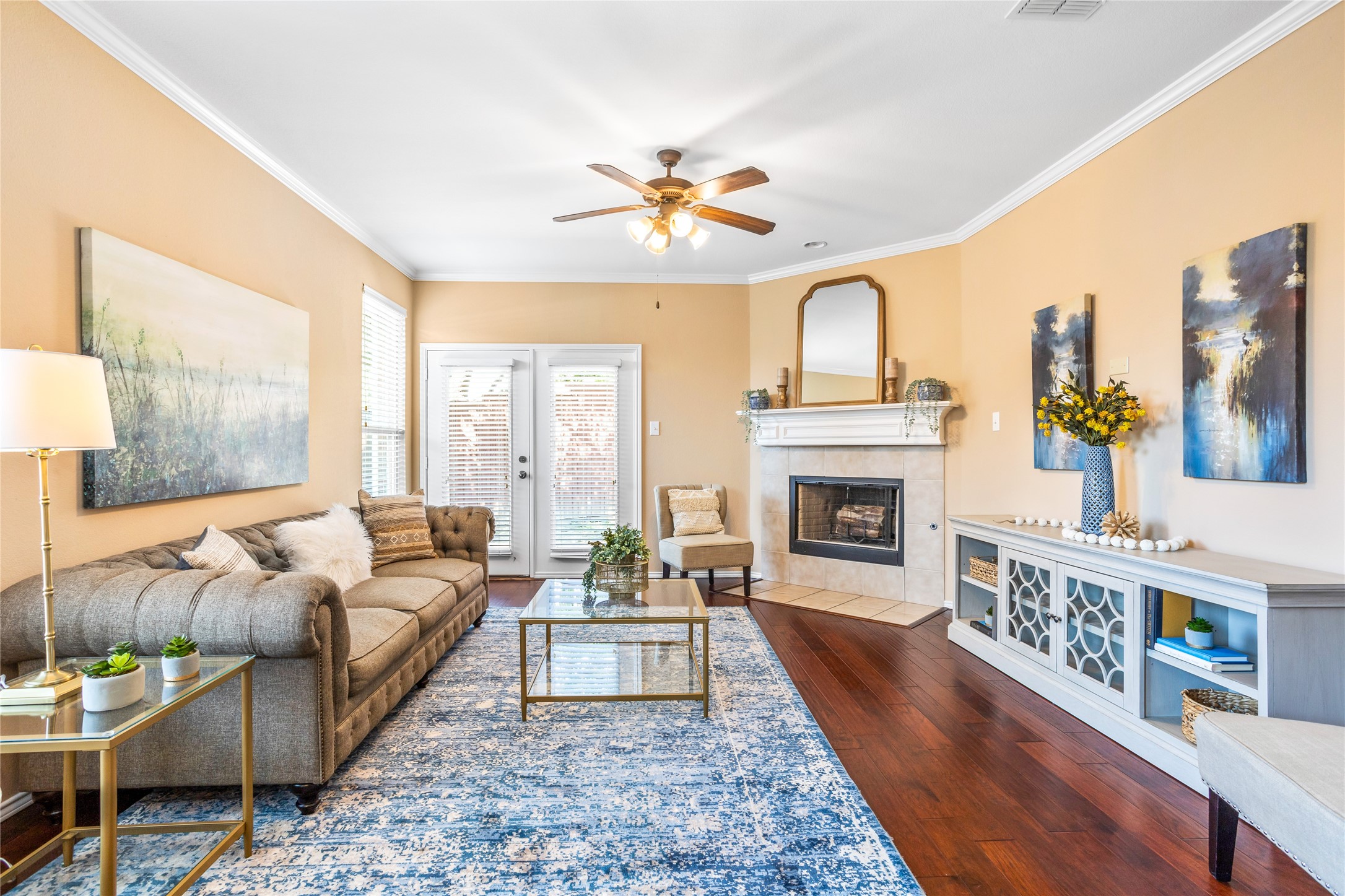


5832 Pebble Ridge Drive, Mckinney, TX 75070
Active
Listed by
Jennifer Robertson
Better Homes & Gardens, Winans
Last updated:
September 14, 2025, 02:40 AM
MLS#
21042851
Source:
GDAR
About This Home
Home Facts
Single Family
2 Baths
3 Bedrooms
Built in 2008
Price Summary
438,000
$208 per Sq. Ft.
MLS #:
21042851
Last Updated:
September 14, 2025, 02:40 AM
Rooms & Interior
Bedrooms
Total Bedrooms:
3
Bathrooms
Total Bathrooms:
2
Full Bathrooms:
2
Interior
Living Area:
2,098 Sq. Ft.
Structure
Structure
Architectural Style:
Traditional
Building Area:
2,098 Sq. Ft.
Year Built:
2008
Lot
Lot Size (Sq. Ft):
6,098
Finances & Disclosures
Price:
$438,000
Price per Sq. Ft:
$208 per Sq. Ft.
Contact an Agent
Yes, I would like more information from Coldwell Banker. Please use and/or share my information with a Coldwell Banker agent to contact me about my real estate needs.
By clicking Contact I agree a Coldwell Banker Agent may contact me by phone or text message including by automated means and prerecorded messages about real estate services, and that I can access real estate services without providing my phone number. I acknowledge that I have read and agree to the Terms of Use and Privacy Notice.
Contact an Agent
Yes, I would like more information from Coldwell Banker. Please use and/or share my information with a Coldwell Banker agent to contact me about my real estate needs.
By clicking Contact I agree a Coldwell Banker Agent may contact me by phone or text message including by automated means and prerecorded messages about real estate services, and that I can access real estate services without providing my phone number. I acknowledge that I have read and agree to the Terms of Use and Privacy Notice.