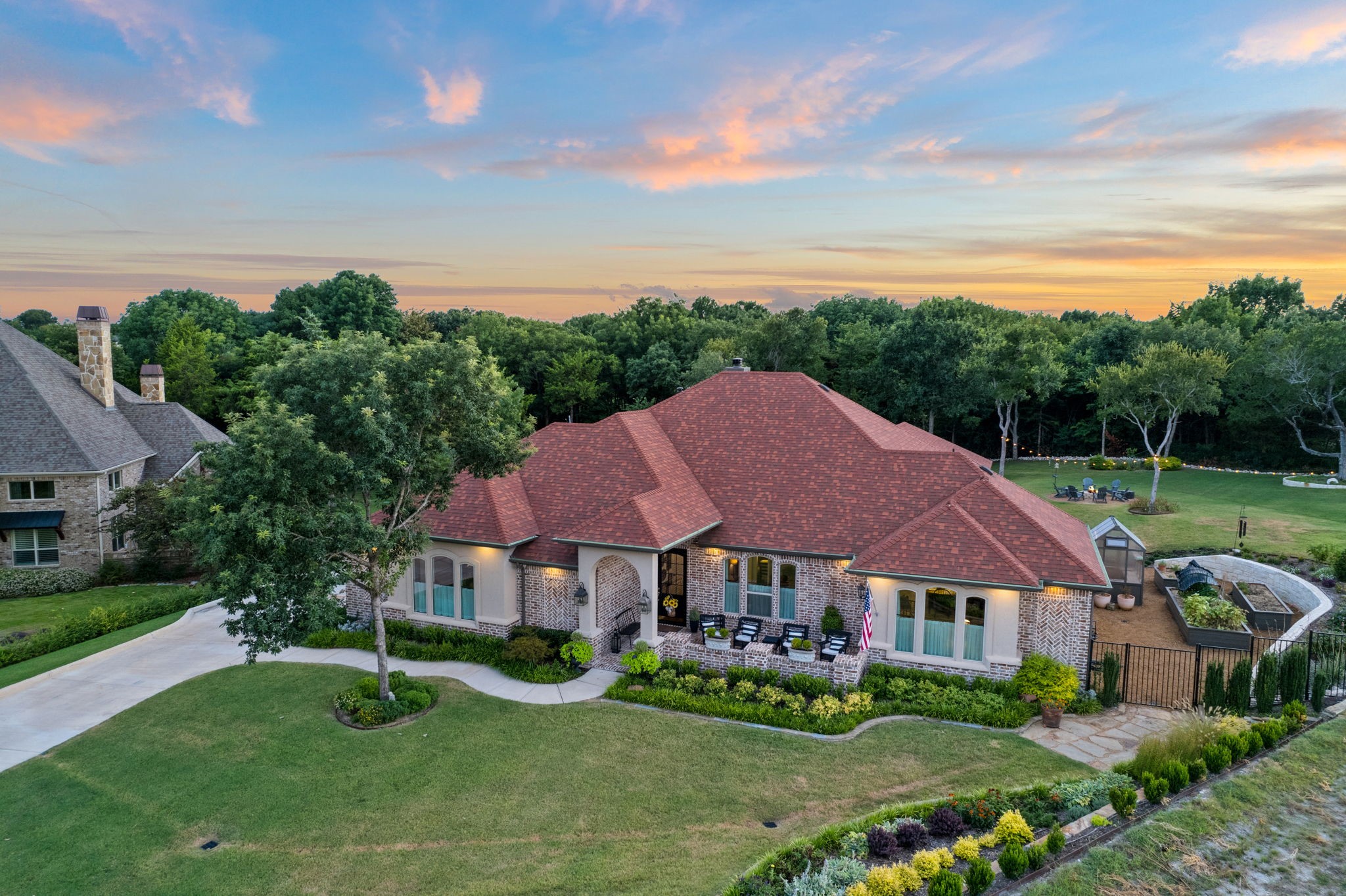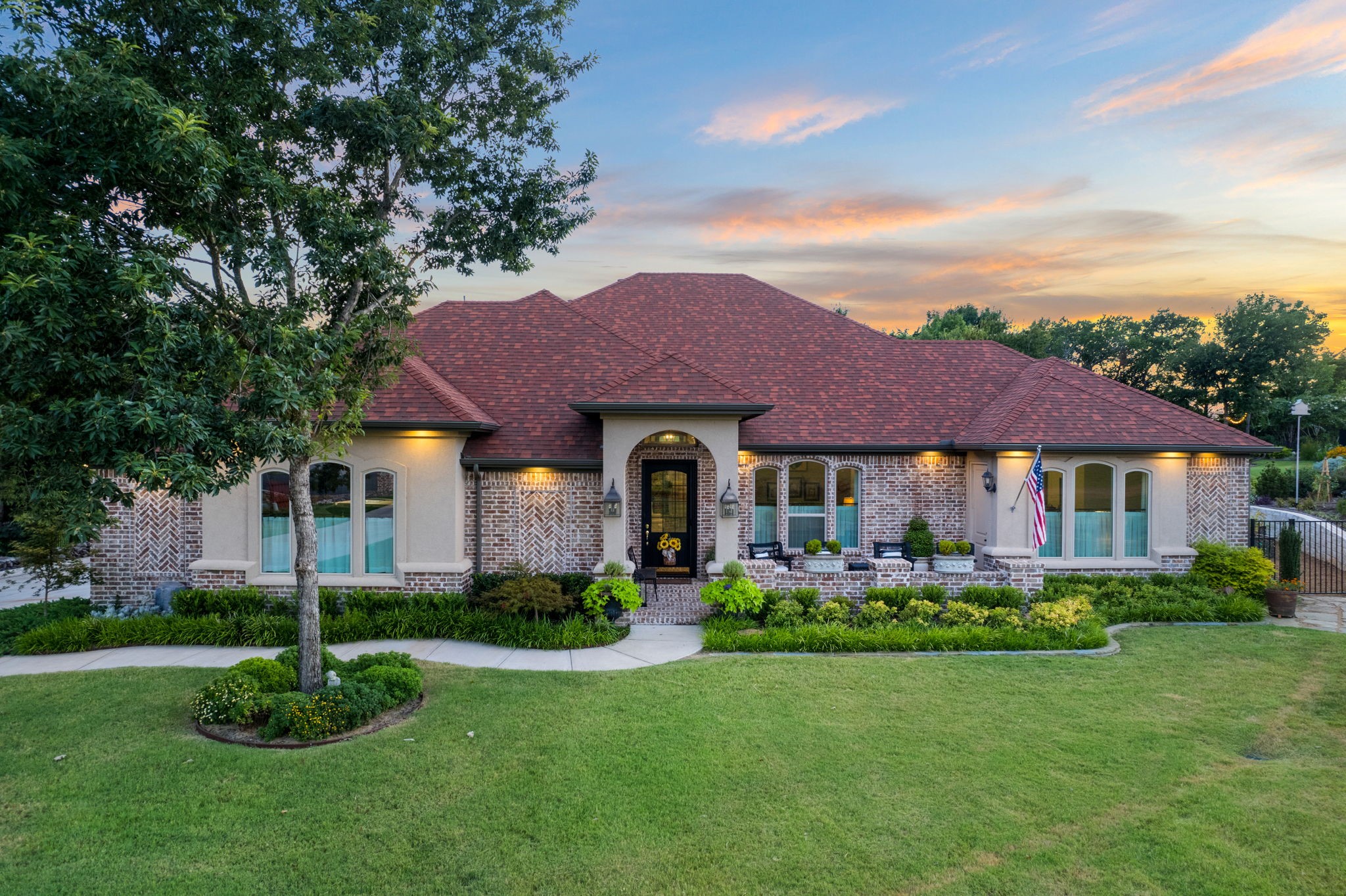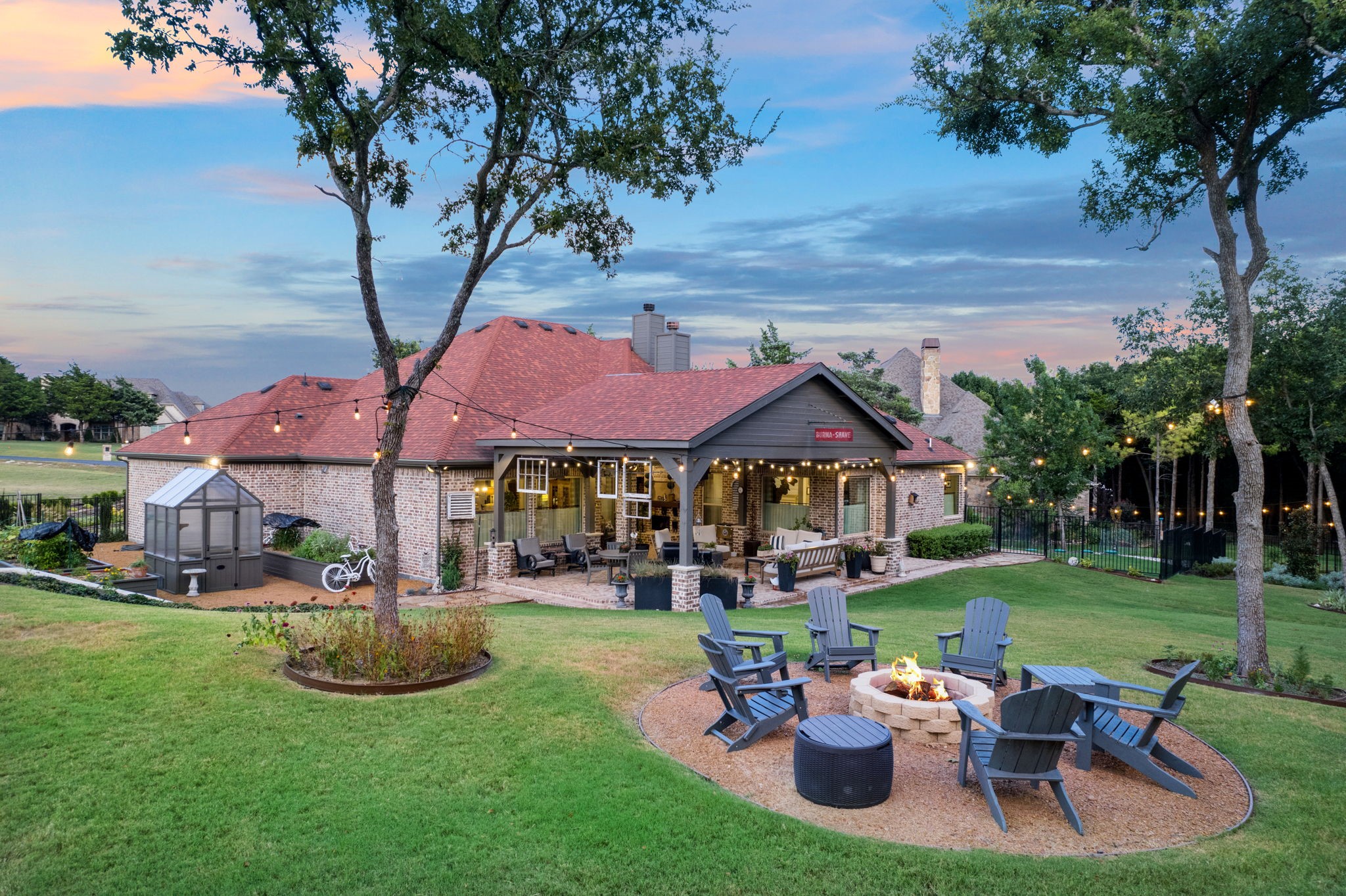


4890 Lake Shore Drive, Mckinney, TX 75071
Active
Listed by
Chad Schulin
Compass Re Texas, LLC.
Last updated:
November 1, 2025, 11:40 AM
MLS#
21031942
Source:
GDAR
About This Home
Home Facts
Single Family
3 Baths
3 Bedrooms
Built in 2022
Price Summary
899,900
$298 per Sq. Ft.
MLS #:
21031942
Last Updated:
November 1, 2025, 11:40 AM
Rooms & Interior
Bedrooms
Total Bedrooms:
3
Bathrooms
Total Bathrooms:
3
Full Bathrooms:
2
Interior
Living Area:
3,018 Sq. Ft.
Structure
Structure
Architectural Style:
Traditional
Building Area:
3,018 Sq. Ft.
Year Built:
2022
Lot
Lot Size (Sq. Ft):
43,560
Finances & Disclosures
Price:
$899,900
Price per Sq. Ft:
$298 per Sq. Ft.
Contact an Agent
Yes, I would like more information from Coldwell Banker. Please use and/or share my information with a Coldwell Banker agent to contact me about my real estate needs.
By clicking Contact I agree a Coldwell Banker Agent may contact me by phone or text message including by automated means and prerecorded messages about real estate services, and that I can access real estate services without providing my phone number. I acknowledge that I have read and agree to the Terms of Use and Privacy Notice.
Contact an Agent
Yes, I would like more information from Coldwell Banker. Please use and/or share my information with a Coldwell Banker agent to contact me about my real estate needs.
By clicking Contact I agree a Coldwell Banker Agent may contact me by phone or text message including by automated means and prerecorded messages about real estate services, and that I can access real estate services without providing my phone number. I acknowledge that I have read and agree to the Terms of Use and Privacy Notice.