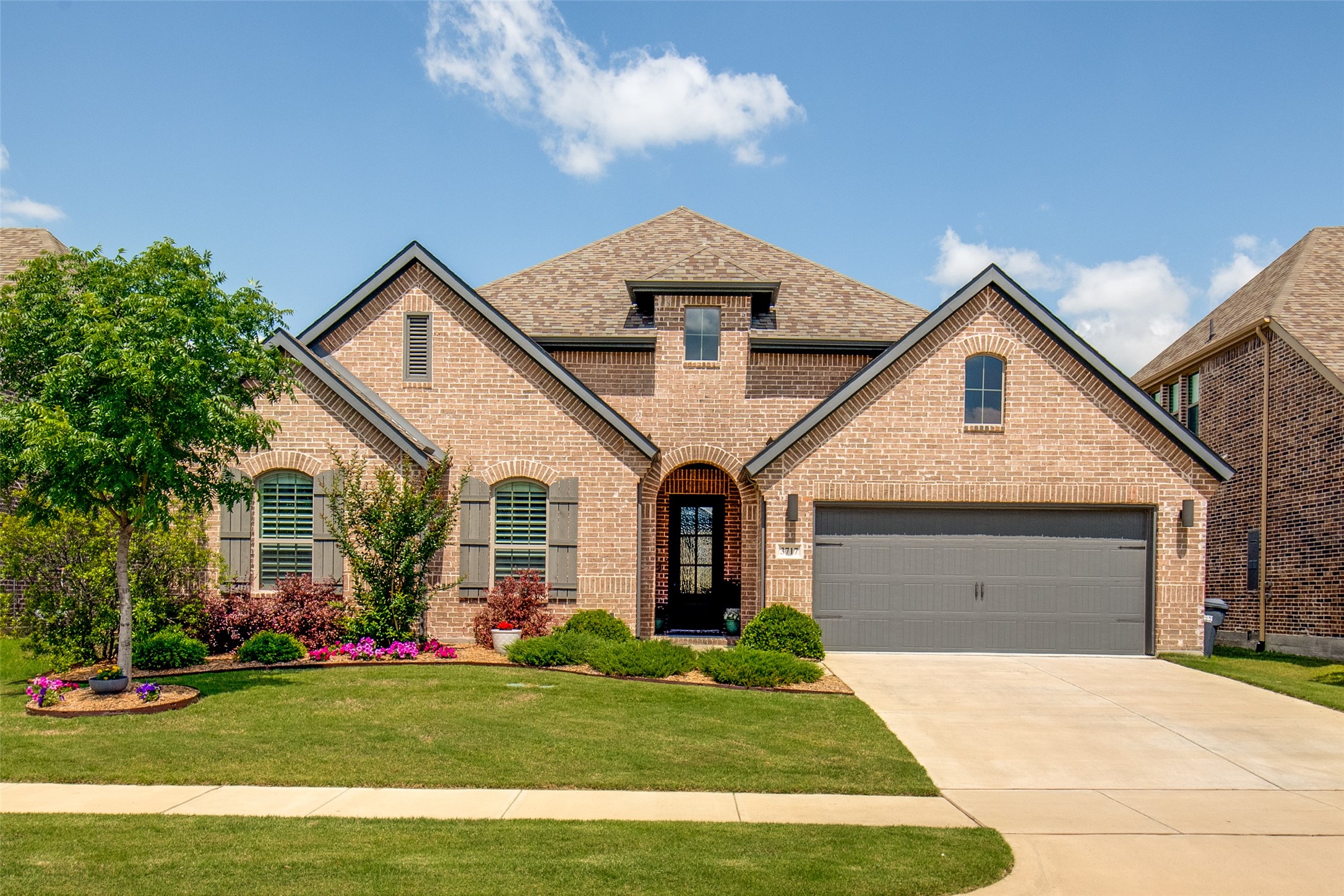Local Realty Service Provided By: Coldwell Banker Watson Company

3717 Silver Birch Drive, Mckinney, TX 75071
$615,000
Last List Price
4
Beds
3
Baths
2,419
Sq Ft
Single Family
Sold
Listed by
Fred Villa
Courtney Kistler
Bought with Keller Williams NO. Collin Cty
RE/MAX Dfw Associates
MLS#
20944806
Source:
GDAR
Sorry, we are unable to map this address
About This Home
Home Facts
Single Family
3 Baths
4 Bedrooms
Built in 2021
Price Summary
615,000
$254 per Sq. Ft.
MLS #:
20944806
Sold:
July 15, 2025
Rooms & Interior
Bedrooms
Total Bedrooms:
4
Bathrooms
Total Bathrooms:
3
Full Bathrooms:
3
Interior
Living Area:
2,419 Sq. Ft.
Structure
Structure
Architectural Style:
Ranch, Traditional
Building Area:
2,419 Sq. Ft.
Year Built:
2021
Lot
Lot Size (Sq. Ft):
7,405
Finances & Disclosures
Price:
$615,000
Price per Sq. Ft:
$254 per Sq. Ft.
Information provided, in part, by North Texas Real Estate Information Systems, Inc. Last Updated August 20, 2025 Listings with the NTREIS logo are listed by brokerages other than Coldwell Banker Watson Company.