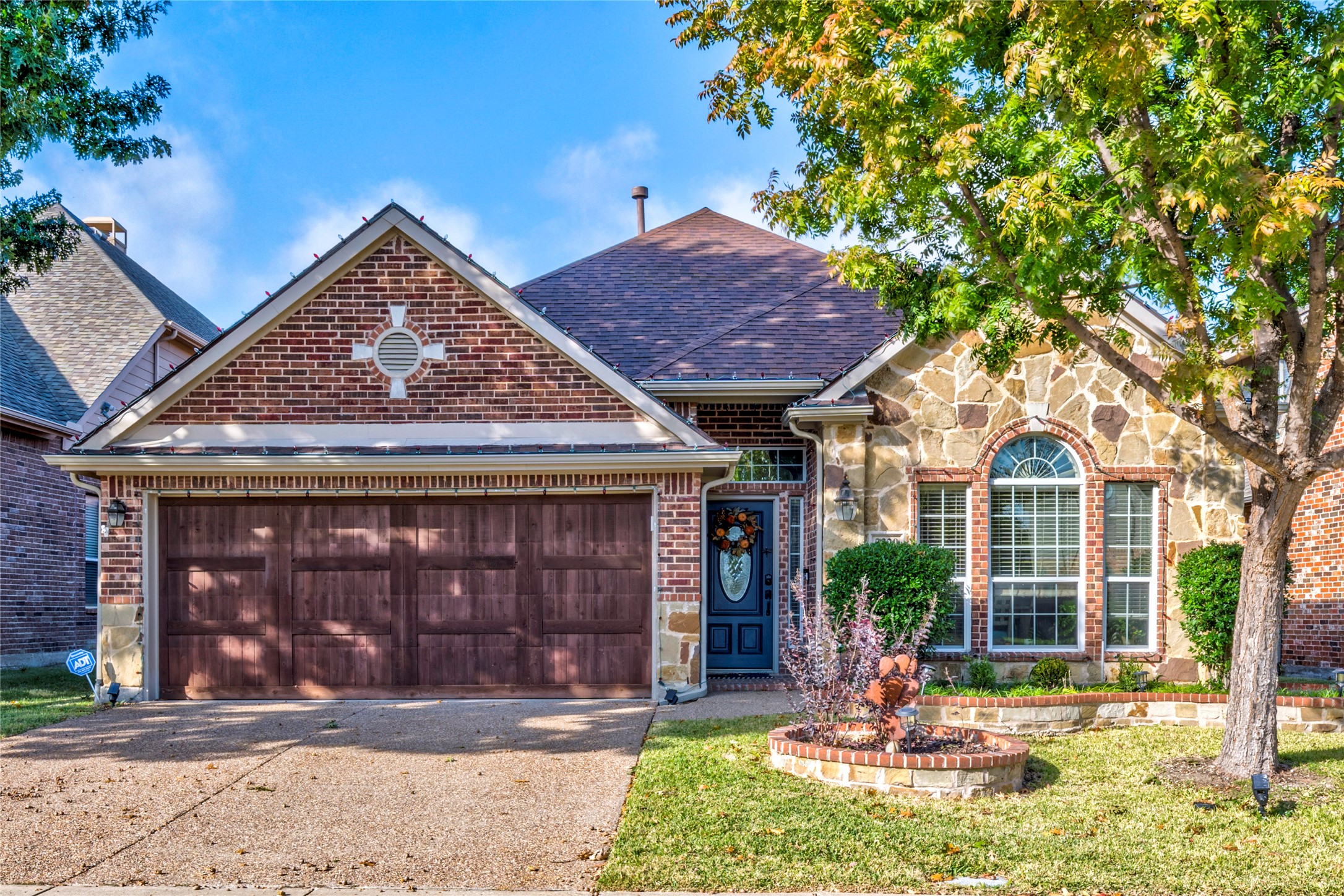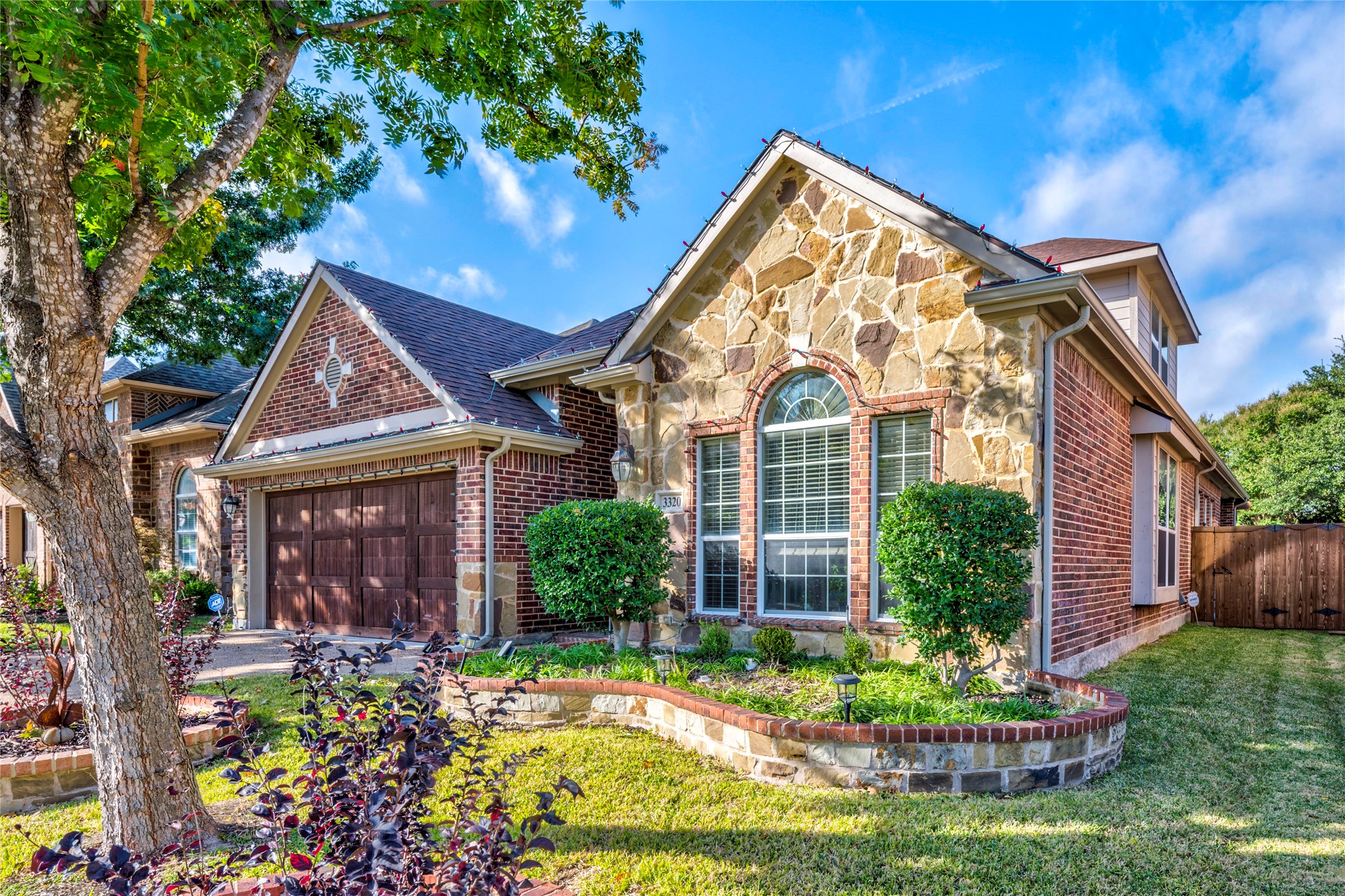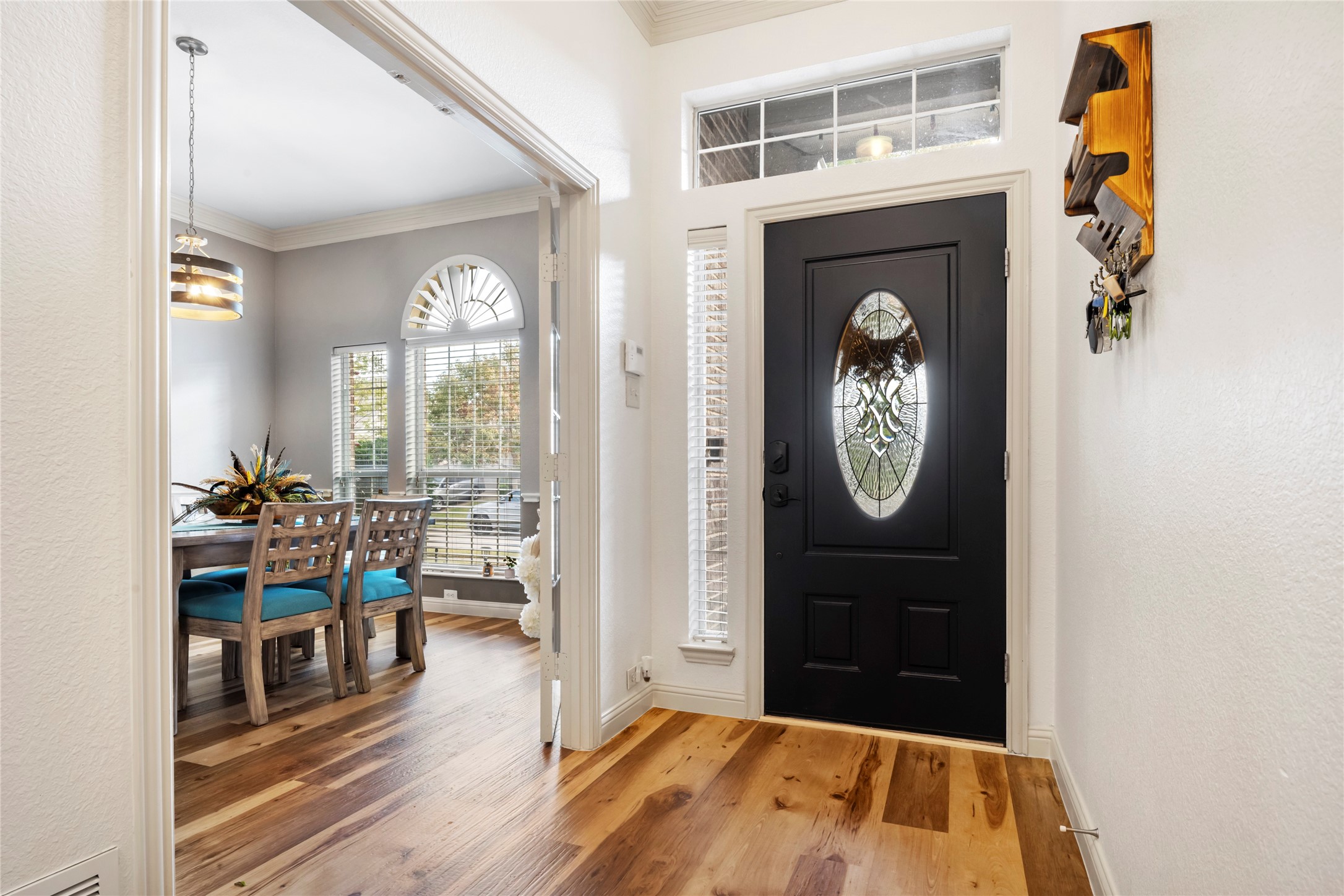


3320 Estes Park Lane, Mckinney, TX 75070
$580,000
3
Beds
3
Baths
2,526
Sq Ft
Single Family
Active
Listed by
Nora Rivas
RE/MAX Dfw Associates
Last updated:
November 21, 2025, 11:52 PM
MLS#
21116356
Source:
GDAR
About This Home
Home Facts
Single Family
3 Baths
3 Bedrooms
Built in 2006
Price Summary
580,000
$229 per Sq. Ft.
MLS #:
21116356
Last Updated:
November 21, 2025, 11:52 PM
Rooms & Interior
Bedrooms
Total Bedrooms:
3
Bathrooms
Total Bathrooms:
3
Full Bathrooms:
3
Interior
Living Area:
2,526 Sq. Ft.
Structure
Structure
Architectural Style:
Ranch
Building Area:
2,526 Sq. Ft.
Year Built:
2006
Lot
Lot Size (Sq. Ft):
6,534
Finances & Disclosures
Price:
$580,000
Price per Sq. Ft:
$229 per Sq. Ft.
Contact an Agent
Yes, I would like more information from Coldwell Banker. Please use and/or share my information with a Coldwell Banker agent to contact me about my real estate needs.
By clicking Contact I agree a Coldwell Banker Agent may contact me by phone or text message including by automated means and prerecorded messages about real estate services, and that I can access real estate services without providing my phone number. I acknowledge that I have read and agree to the Terms of Use and Privacy Notice.
Contact an Agent
Yes, I would like more information from Coldwell Banker. Please use and/or share my information with a Coldwell Banker agent to contact me about my real estate needs.
By clicking Contact I agree a Coldwell Banker Agent may contact me by phone or text message including by automated means and prerecorded messages about real estate services, and that I can access real estate services without providing my phone number. I acknowledge that I have read and agree to the Terms of Use and Privacy Notice.