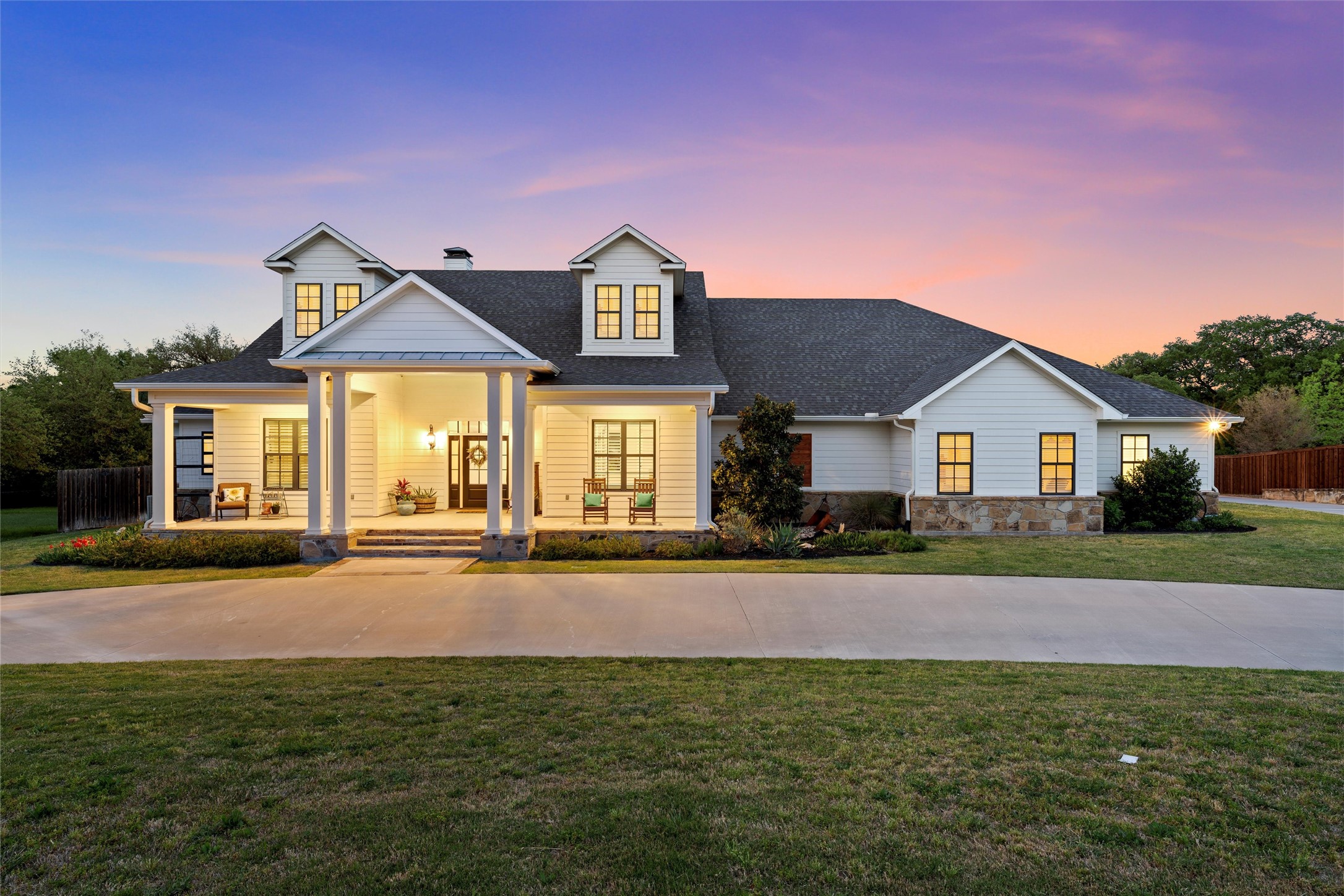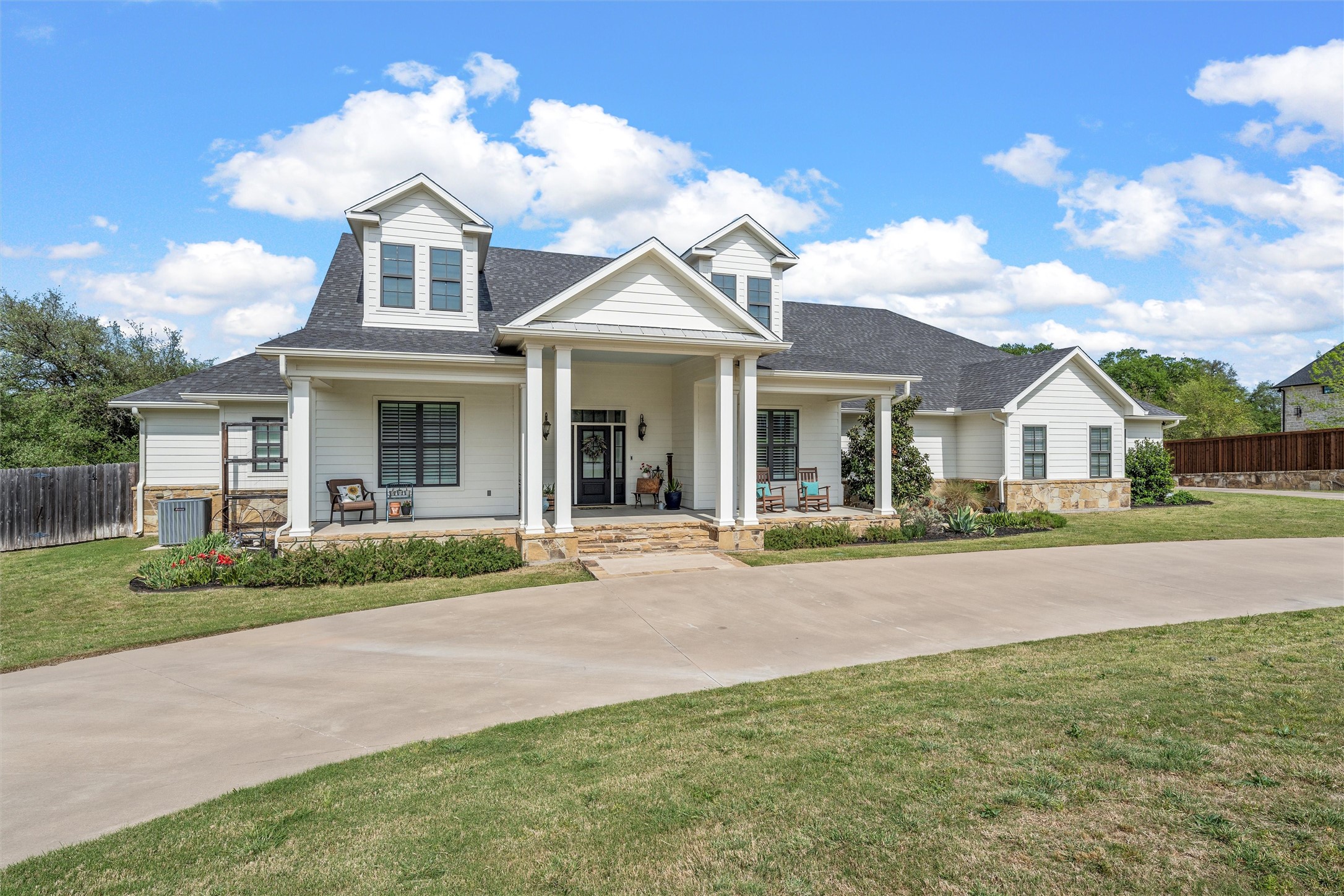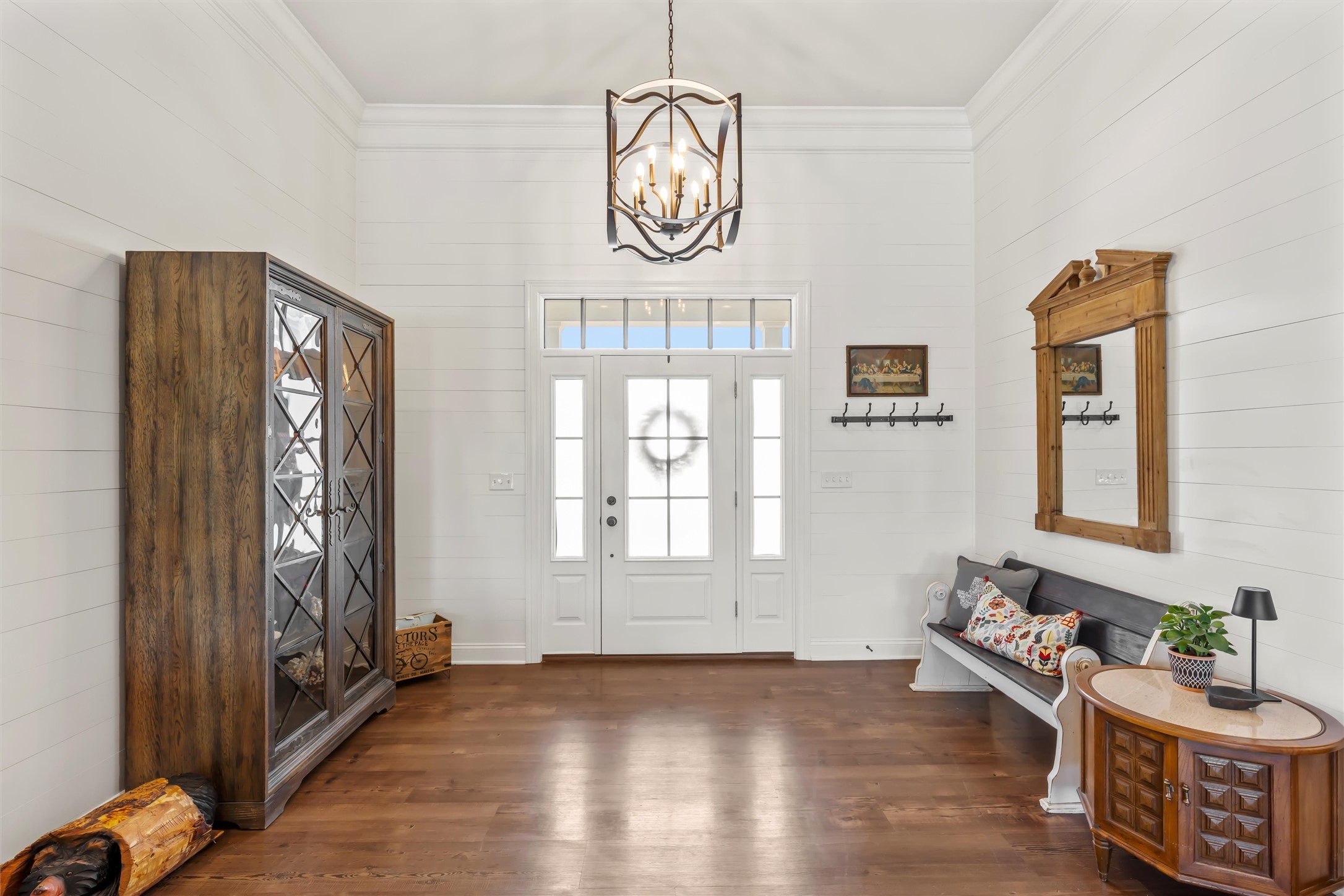


6040 Ripplewood Drive, Mcgregor, TX 76657
Pending
Listed by
Amanda Cunningham
Coldwell Banker Apex, Realtors
Last updated:
April 29, 2025, 03:40 AM
MLS#
20908637
Source:
GDAR
About This Home
Home Facts
Single Family
5 Baths
5 Bedrooms
Built in 2017
Price Summary
1,625,000
$284 per Sq. Ft.
MLS #:
20908637
Last Updated:
April 29, 2025, 03:40 AM
Rooms & Interior
Bedrooms
Total Bedrooms:
5
Bathrooms
Total Bathrooms:
5
Full Bathrooms:
5
Interior
Living Area:
5,705 Sq. Ft.
Structure
Structure
Building Area:
5,705 Sq. Ft.
Year Built:
2017
Lot
Lot Size (Sq. Ft):
41,382
Finances & Disclosures
Price:
$1,625,000
Price per Sq. Ft:
$284 per Sq. Ft.
Contact an Agent
Yes, I would like more information from Coldwell Banker. Please use and/or share my information with a Coldwell Banker agent to contact me about my real estate needs.
By clicking Contact I agree a Coldwell Banker Agent may contact me by phone or text message including by automated means and prerecorded messages about real estate services, and that I can access real estate services without providing my phone number. I acknowledge that I have read and agree to the Terms of Use and Privacy Notice.
Contact an Agent
Yes, I would like more information from Coldwell Banker. Please use and/or share my information with a Coldwell Banker agent to contact me about my real estate needs.
By clicking Contact I agree a Coldwell Banker Agent may contact me by phone or text message including by automated means and prerecorded messages about real estate services, and that I can access real estate services without providing my phone number. I acknowledge that I have read and agree to the Terms of Use and Privacy Notice.