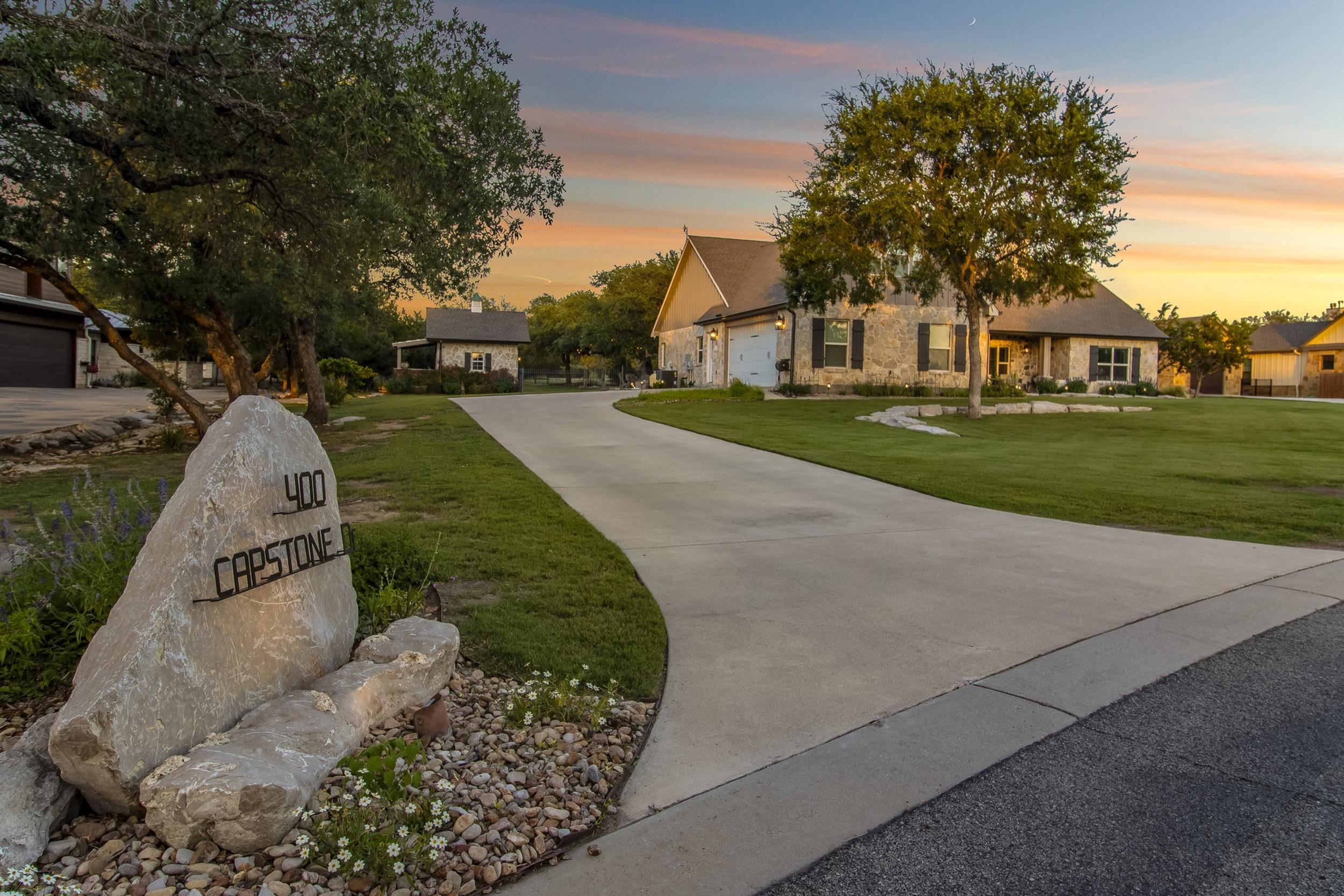Local Realty Service Provided By: Coldwell Banker S.G. Billings Realtors

400 Capstone Drive, Marble Falls, TX 78654
$825,000
Last List Price
3
Beds
3
Baths
2,642
Sq Ft
Single Family
Sold
Listed by
Zina Rodenbeck
Bought with HLAOR Non Member Office
Zina & Co. Real Estate
MLS#
173404
Source:
TX HLAR
Sorry, we are unable to map this address
About This Home
Home Facts
Single Family
3 Baths
3 Bedrooms
Built in 2013
Price Summary
825,000
$312 per Sq. Ft.
MLS #:
173404
Rooms & Interior
Bedrooms
Total Bedrooms:
3
Bathrooms
Total Bathrooms:
3
Full Bathrooms:
2
Interior
Living Area:
2,642 Sq. Ft.
Structure
Structure
Architectural Style:
Traditional
Building Area:
2,642 Sq. Ft.
Year Built:
2013
Lot
Lot Size (Sq. Ft):
47,916
Finances & Disclosures
Price:
$825,000
Price per Sq. Ft:
$312 per Sq. Ft.
Source:TX HLAR
Copyright 2025 Highland Lake Association of Realtors. Information is provided exclusively for consumers' personal, non-commercial use, may not be used for any purpose other than to identify prospective properties consumers may be interested in purchasing, and the data is deemed reliable but is not guaranteed accurate by the MLS.