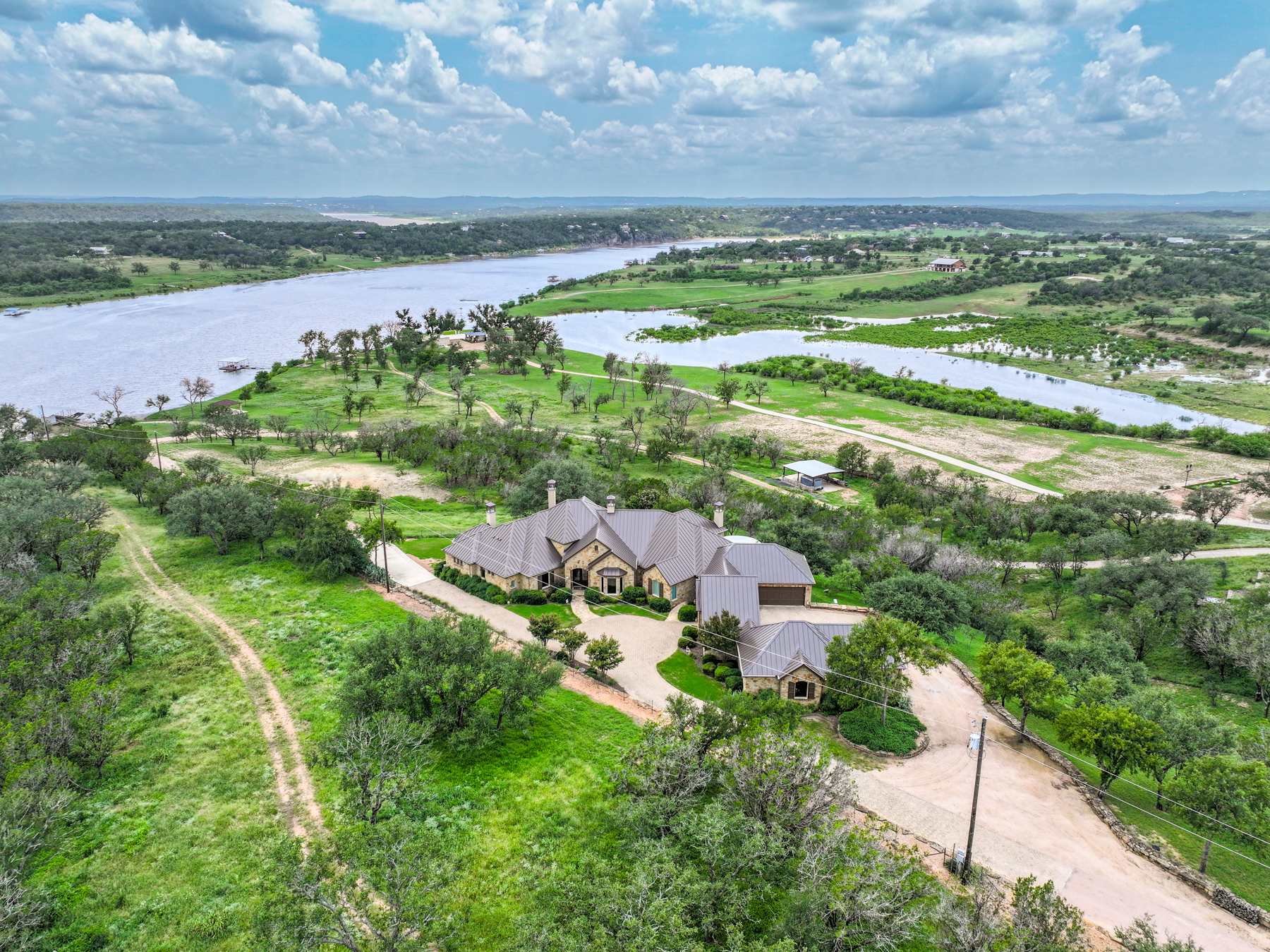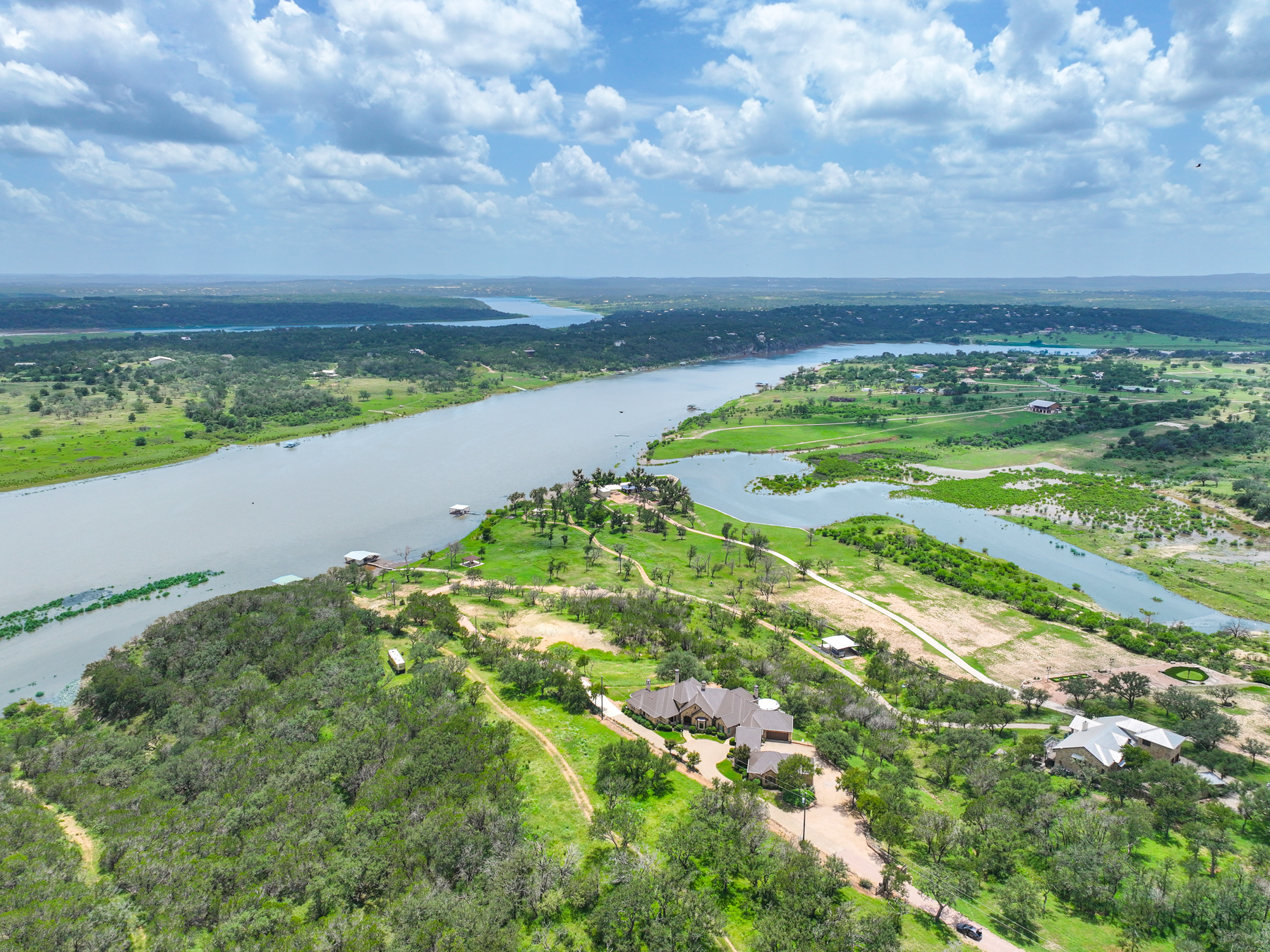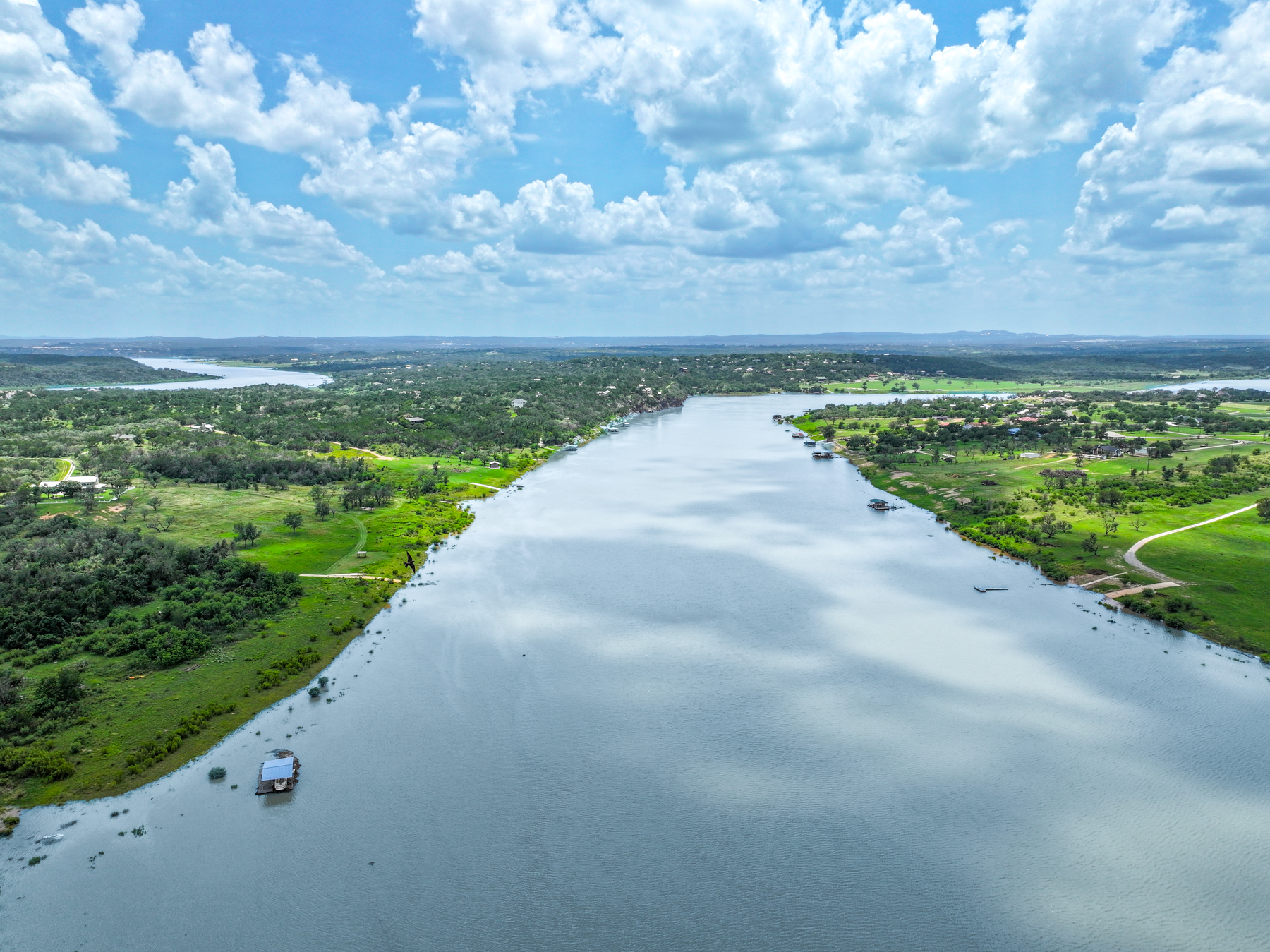


259 Chimney Cove Drive, Marble Falls, TX 78654
Active
Listed by
Kim Christman
Kuper Sotheby'S Int'L Realty
Last updated:
July 24, 2025, 02:18 PM
MLS#
173963
Source:
TX HLAR
About This Home
Home Facts
Single Family
5 Baths
3 Bedrooms
Built in 2009
Price Summary
2,799,000
$565 per Sq. Ft.
MLS #:
173963
Last Updated:
July 24, 2025, 02:18 PM
Added:
a month ago
Rooms & Interior
Bedrooms
Total Bedrooms:
3
Bathrooms
Total Bathrooms:
5
Full Bathrooms:
4
Interior
Living Area:
4,950 Sq. Ft.
Structure
Structure
Architectural Style:
Custom
Building Area:
4,950 Sq. Ft.
Year Built:
2009
Lot
Lot Size (Sq. Ft):
327,180
Finances & Disclosures
Price:
$2,799,000
Price per Sq. Ft:
$565 per Sq. Ft.
Contact an Agent
Yes, I would like more information from Coldwell Banker. Please use and/or share my information with a Coldwell Banker agent to contact me about my real estate needs.
By clicking Contact I agree a Coldwell Banker Agent may contact me by phone or text message including by automated means and prerecorded messages about real estate services, and that I can access real estate services without providing my phone number. I acknowledge that I have read and agree to the Terms of Use and Privacy Notice.
Contact an Agent
Yes, I would like more information from Coldwell Banker. Please use and/or share my information with a Coldwell Banker agent to contact me about my real estate needs.
By clicking Contact I agree a Coldwell Banker Agent may contact me by phone or text message including by automated means and prerecorded messages about real estate services, and that I can access real estate services without providing my phone number. I acknowledge that I have read and agree to the Terms of Use and Privacy Notice.