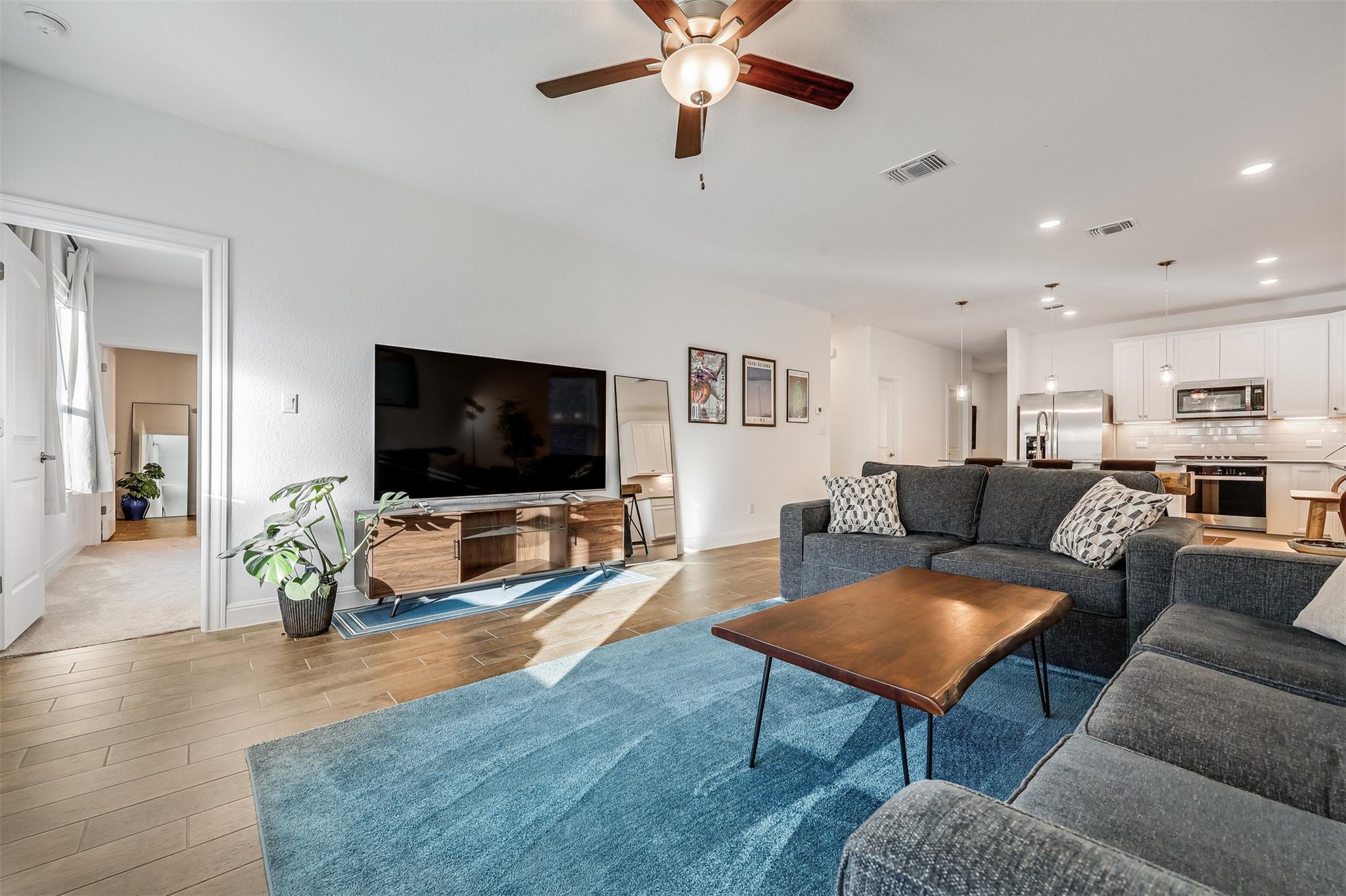Built in 2023, this light-filled 4 bedroom, 3 bathroom home in Lagos at ShadowGlen gets the balance just right—modern, comfortable, and perfectly situated. The living room is where it all comes together—oversized windows bring in that golden afternoon light, and the open layout keeps things flowing between the kitchen, dining, and lounge space. Whether you’re hosting a few friends or just kicking back for the evening, it’s a space that works around real life. In the kitchen, quartz countertops, subway tile backsplash, and stainless appliances keep things clean and current. The island has room for barstools, drinks with appetizers and spontaneous conversations, and there’s plenty of cabinet space for everything from air fryers to wine glasses. Just past the main spaces, the primary suite offers a quiet escape. Its calm, muted tones and generous proportions give it a restful vibe, and there's no shortage of natural light. The ensuite bath features dual vanities with plenty of counter space, a walk-in shower with modern tilework, and a closet that can easily handle more than one wardrobe. The backyard was made for relaxing and entertaining, with a covered back patio that's perfect for easy evenings, a morning coffee routine, or a few good stories around the grill. Energy-efficient upgrades help keep bills low, and smart use of space throughout the home adds to the comfort. The neighborhood brings even more to the table. Walk to Lagos Elementary. Spend weekends on the community’s trails, burn energy off at the playscape, or explore the nearby East Metropolitan Park. Major players like Tesla and Samsung are just a short drive away, and downtown Austin is closer than you think—25 minutes puts you in the middle of it all. Between the light, the layout, and the location, this home is the kind of place that just fits—today, tomorrow, and a few chapters down the line. See it today!
