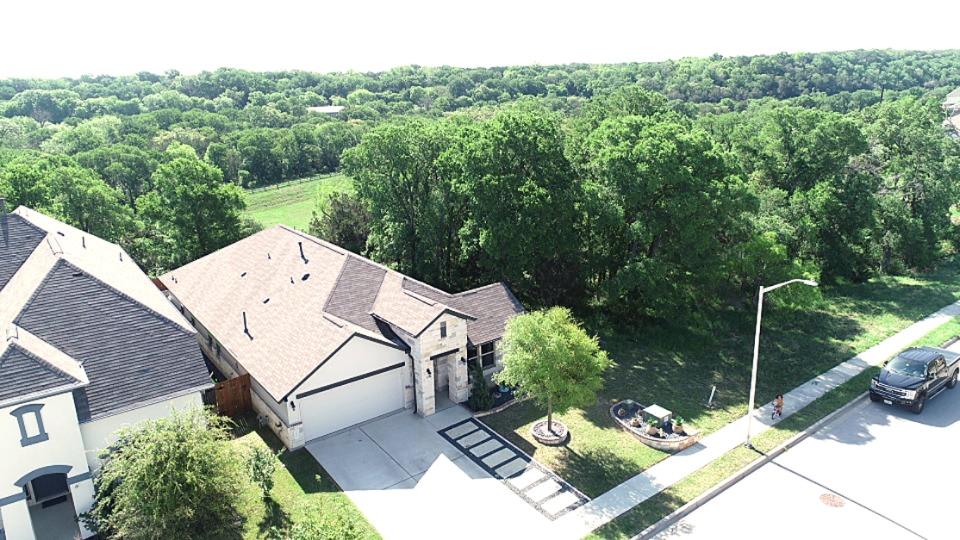Beautiful single-story home in the highly sought-after Hills of Bear Creek community! This 4-bedroom plus study home backs to a greenbelt and features a wooded area on the side, offering only one direct neighbor. The open-concept layout boasts high ceilings and an oversized family room with a direct vent gas fireplace with floor-to-ceiling stone surround and wood mantle. The kitchen overlooks the family room and large dining area and features granite countertops, stainless steel appliances, 42" upper cabinets with hardware, and an oversized tile backsplash. The front bedroom offers a built-in Murphy bed and a large walk-in closet. The study includes custom desks and shelving—perfect for a home office, children’s retreat, or homeschool space. Wood flooring runs through most of the living areas, with tile in the bathrooms and utility, and carpet in the bedrooms. The remodeled primary bath features granite counters, dual vanity with shiplap detail above, framed mirrors, a vanity drawer stack, and a walk-in frameless glass shower with a mud-set pan. There's also a large walk-in closet and a linen closet for extra storage. Enjoy outdoor living with a covered front porch, a covered back porch with an extended deck, a concrete patio with built-in seating—perfect for a fire pit—and low-maintenance turf. A gate in the back fence opens to the greenbelt for easy access to nature and trails. Additional features include Exterior holiday lighting added in the eves, abundant storage, recessed lighting, ceiling fans, and a thoughtfully designed layout that offers comfort and functionality. Hills of Bear Creek offers a resort-style pool, parks, and walking paths and is conveniently located near shopping, dining, entertainment, and major commuter routes, including Toll 45 and I-35. A rare combination of peaceful surroundings and urban convenience—this home has it all!
