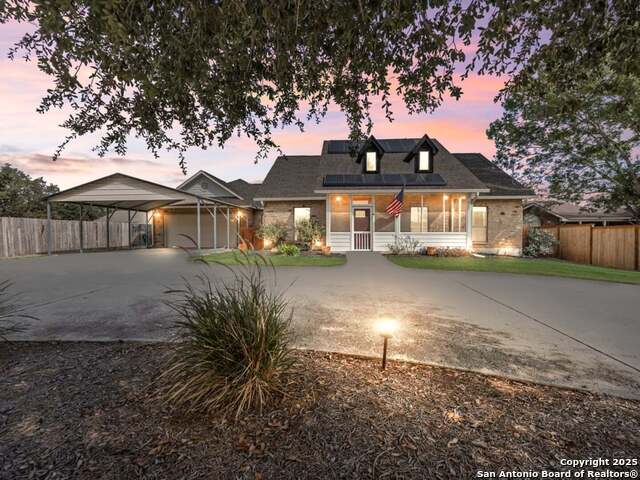14531 Chance Blvd, Lytle, TX 78052
$425,000
3
Beds
3
Baths
2,167
Sq Ft
Single Family
Active
Listed by
Melissa Rodriguez
Tx Sold, LLC.
830-433-0101
Last updated:
October 24, 2025, 01:48 PM
MLS#
1912415
Source:
SABOR
About This Home
Home Facts
Single Family
3 Baths
3 Bedrooms
Built in 2006
Price Summary
425,000
$196 per Sq. Ft.
MLS #:
1912415
Last Updated:
October 24, 2025, 01:48 PM
Added:
21 day(s) ago
Rooms & Interior
Bedrooms
Total Bedrooms:
3
Bathrooms
Total Bathrooms:
3
Full Bathrooms:
2
Interior
Living Area:
2,167 Sq. Ft.
Structure
Structure
Architectural Style:
One Story, Ranch
Building Area:
2,167 Sq. Ft.
Year Built:
2006
Lot
Lot Size (Sq. Ft):
21,780
Finances & Disclosures
Price:
$425,000
Price per Sq. Ft:
$196 per Sq. Ft.
Contact an Agent
Yes, I would like more information from Coldwell Banker. Please use and/or share my information with a Coldwell Banker agent to contact me about my real estate needs.
By clicking Contact I agree a Coldwell Banker Agent may contact me by phone or text message including by automated means and prerecorded messages about real estate services, and that I can access real estate services without providing my phone number. I acknowledge that I have read and agree to the Terms of Use and Privacy Notice.
Contact an Agent
Yes, I would like more information from Coldwell Banker. Please use and/or share my information with a Coldwell Banker agent to contact me about my real estate needs.
By clicking Contact I agree a Coldwell Banker Agent may contact me by phone or text message including by automated means and prerecorded messages about real estate services, and that I can access real estate services without providing my phone number. I acknowledge that I have read and agree to the Terms of Use and Privacy Notice.


