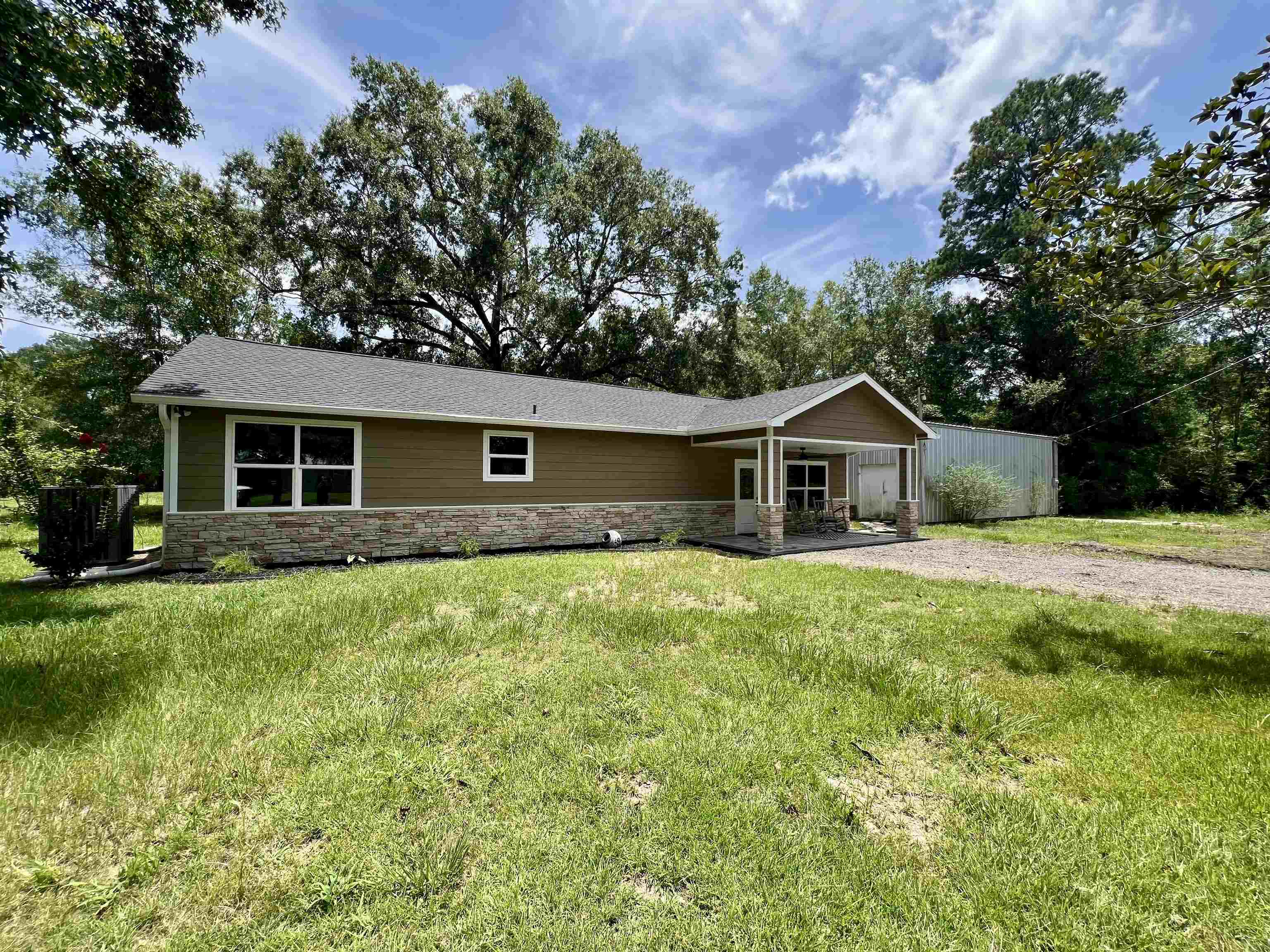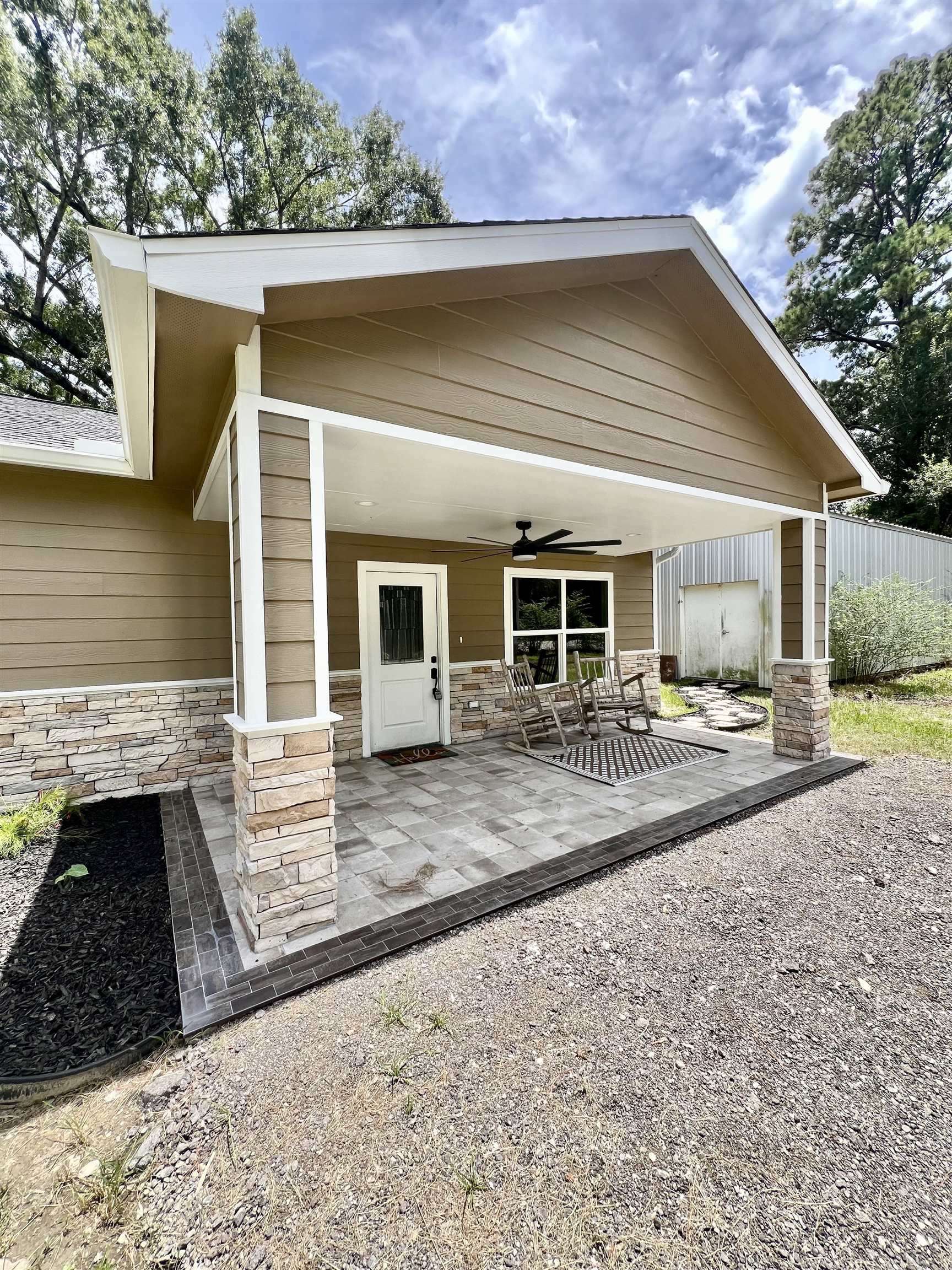


10516 Peck Rd, Lumberton, TX 77657
$329,000
4
Beds
2
Baths
2,000
Sq Ft
Single Family
Active
Listed by
Holly Petrie
RE/MAX Pro -- 535946
409-783-0994
Last updated:
August 5, 2025, 02:44 PM
MLS#
260055
Source:
TX BBOR
About This Home
Home Facts
Single Family
2 Baths
4 Bedrooms
Price Summary
329,000
$164 per Sq. Ft.
MLS #:
260055
Last Updated:
August 5, 2025, 02:44 PM
Rooms & Interior
Bedrooms
Total Bedrooms:
4
Bathrooms
Total Bathrooms:
2
Full Bathrooms:
2
Interior
Living Area:
2,000 Sq. Ft.
Structure
Structure
Building Area:
2,000 Sq. Ft.
Finances & Disclosures
Price:
$329,000
Price per Sq. Ft:
$164 per Sq. Ft.
Contact an Agent
Yes, I would like more information from Coldwell Banker. Please use and/or share my information with a Coldwell Banker agent to contact me about my real estate needs.
By clicking Contact I agree a Coldwell Banker Agent may contact me by phone or text message including by automated means and prerecorded messages about real estate services, and that I can access real estate services without providing my phone number. I acknowledge that I have read and agree to the Terms of Use and Privacy Notice.
Contact an Agent
Yes, I would like more information from Coldwell Banker. Please use and/or share my information with a Coldwell Banker agent to contact me about my real estate needs.
By clicking Contact I agree a Coldwell Banker Agent may contact me by phone or text message including by automated means and prerecorded messages about real estate services, and that I can access real estate services without providing my phone number. I acknowledge that I have read and agree to the Terms of Use and Privacy Notice.