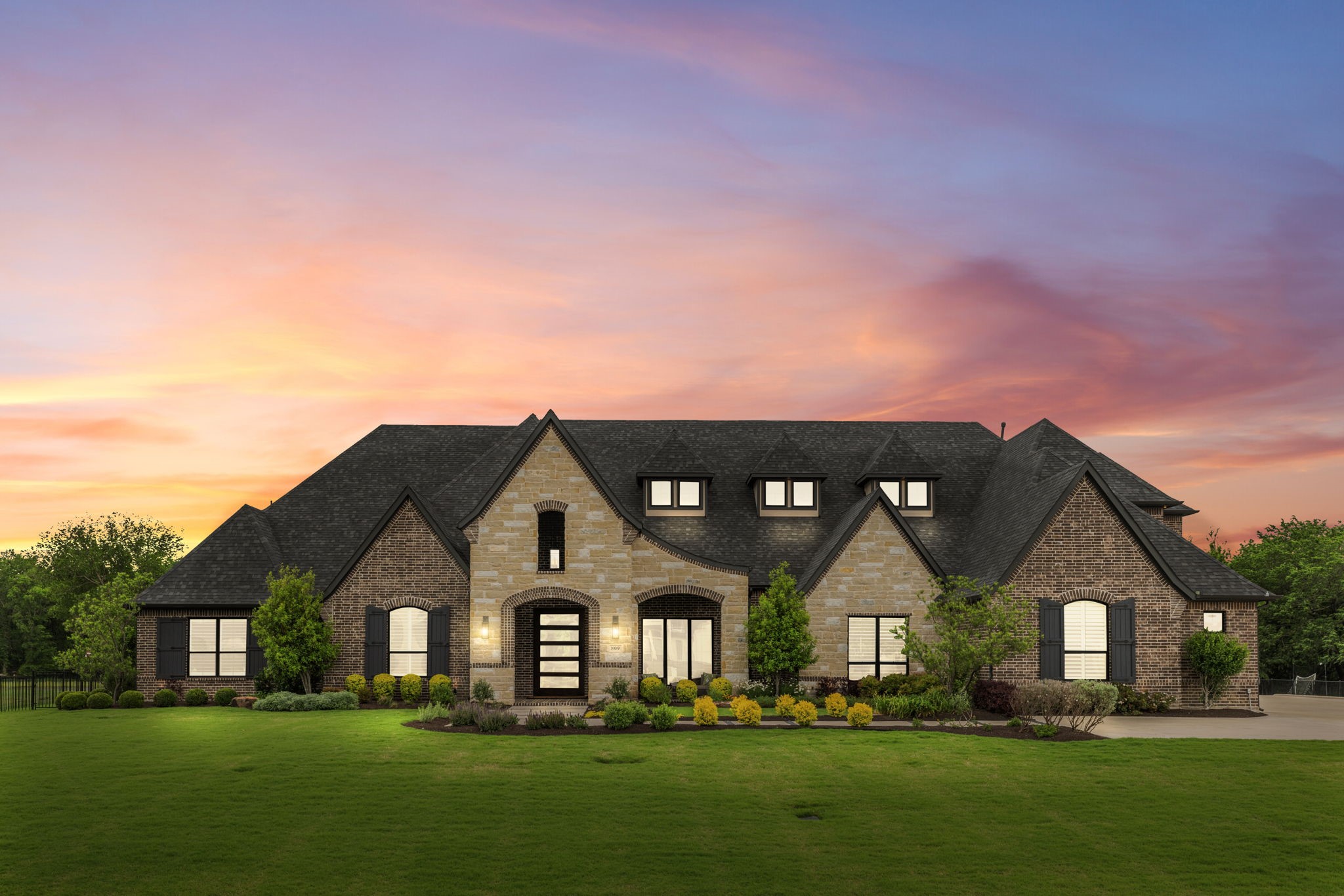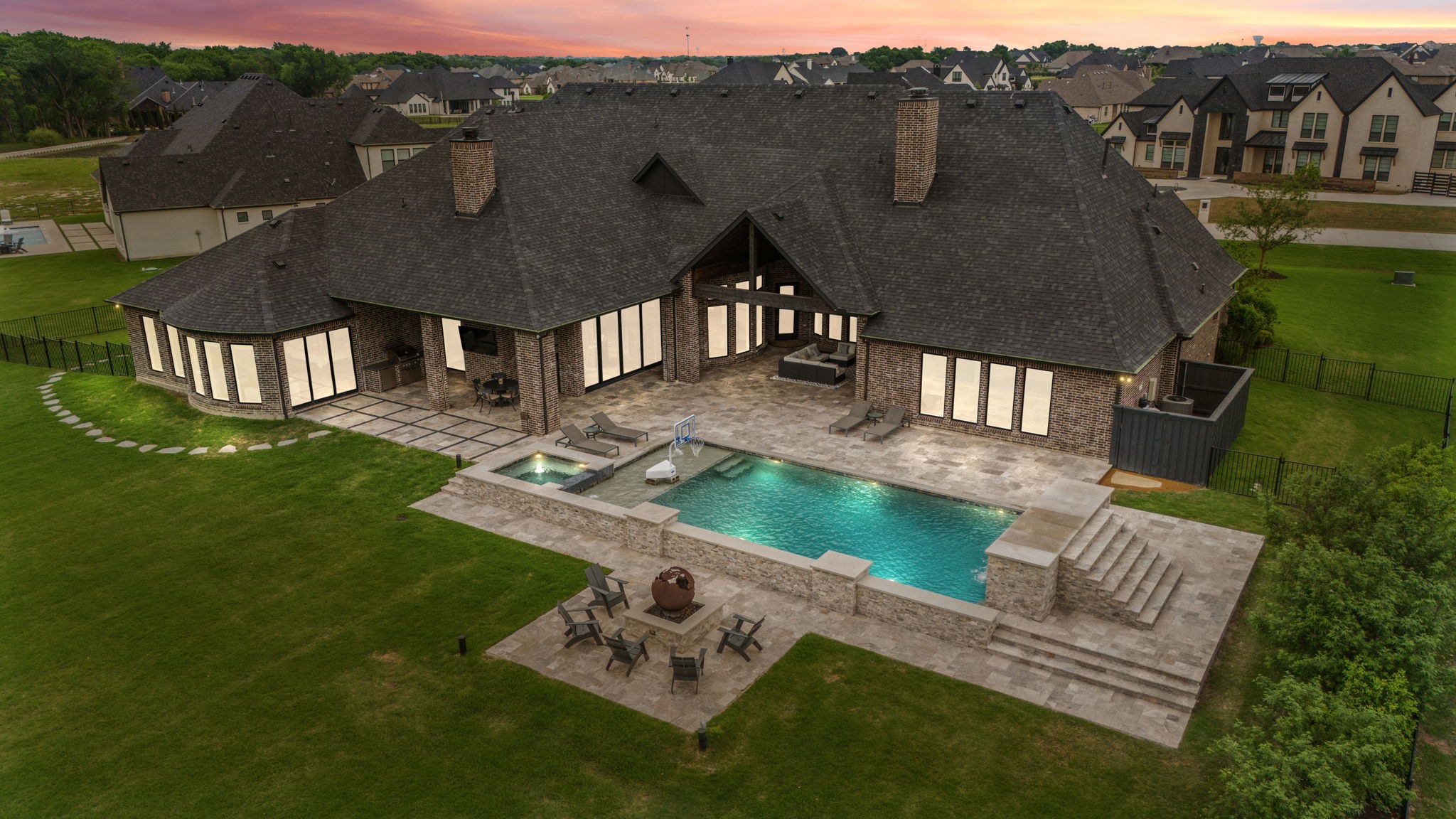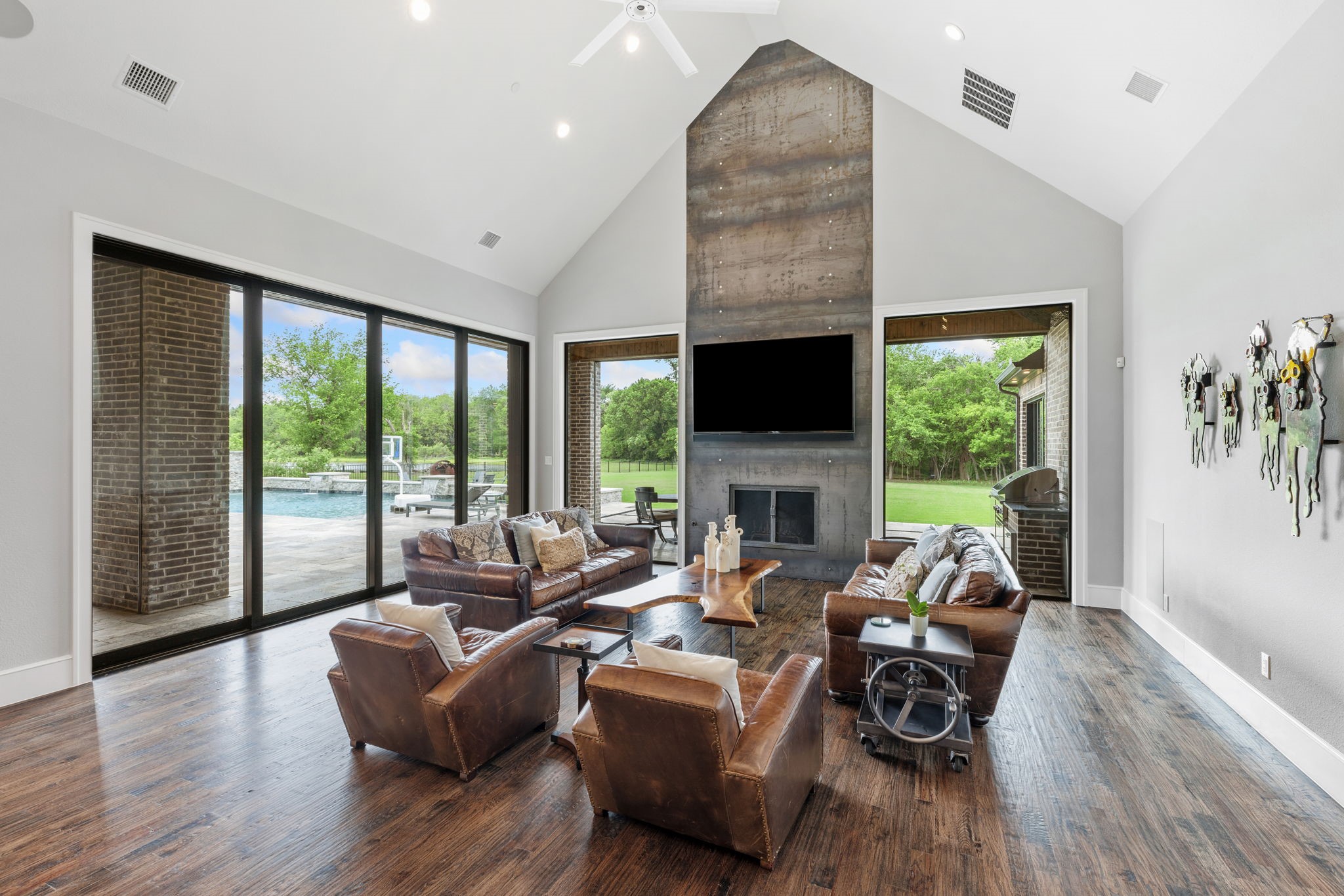


Listed by
Melissa Williamson
Keller Williams Realty Allen
Last updated:
July 21, 2025, 11:39 AM
MLS#
20946610
Source:
GDAR
About This Home
Home Facts
Single Family
7 Baths
6 Bedrooms
Built in 2020
Price Summary
3,100,000
$443 per Sq. Ft.
MLS #:
20946610
Last Updated:
July 21, 2025, 11:39 AM
Rooms & Interior
Bedrooms
Total Bedrooms:
6
Bathrooms
Total Bathrooms:
7
Full Bathrooms:
5
Interior
Living Area:
6,982 Sq. Ft.
Structure
Structure
Architectural Style:
Traditional
Building Area:
6,982 Sq. Ft.
Year Built:
2020
Lot
Lot Size (Sq. Ft):
134,818
Finances & Disclosures
Price:
$3,100,000
Price per Sq. Ft:
$443 per Sq. Ft.
Contact an Agent
Yes, I would like more information from Coldwell Banker. Please use and/or share my information with a Coldwell Banker agent to contact me about my real estate needs.
By clicking Contact I agree a Coldwell Banker Agent may contact me by phone or text message including by automated means and prerecorded messages about real estate services, and that I can access real estate services without providing my phone number. I acknowledge that I have read and agree to the Terms of Use and Privacy Notice.
Contact an Agent
Yes, I would like more information from Coldwell Banker. Please use and/or share my information with a Coldwell Banker agent to contact me about my real estate needs.
By clicking Contact I agree a Coldwell Banker Agent may contact me by phone or text message including by automated means and prerecorded messages about real estate services, and that I can access real estate services without providing my phone number. I acknowledge that I have read and agree to the Terms of Use and Privacy Notice.