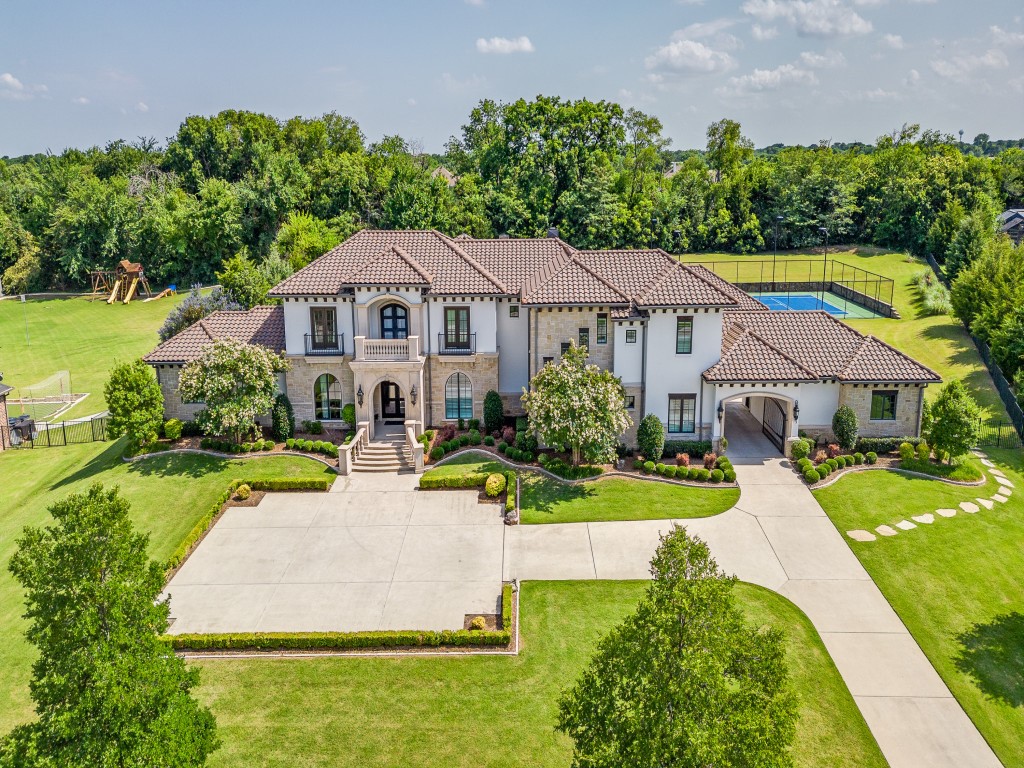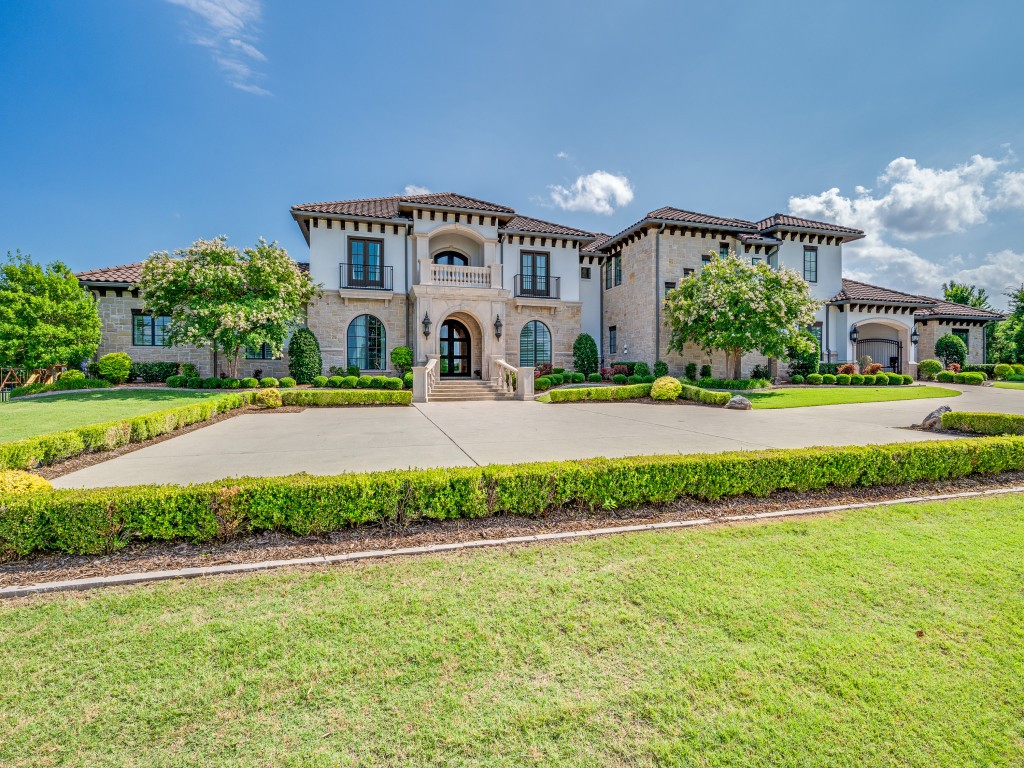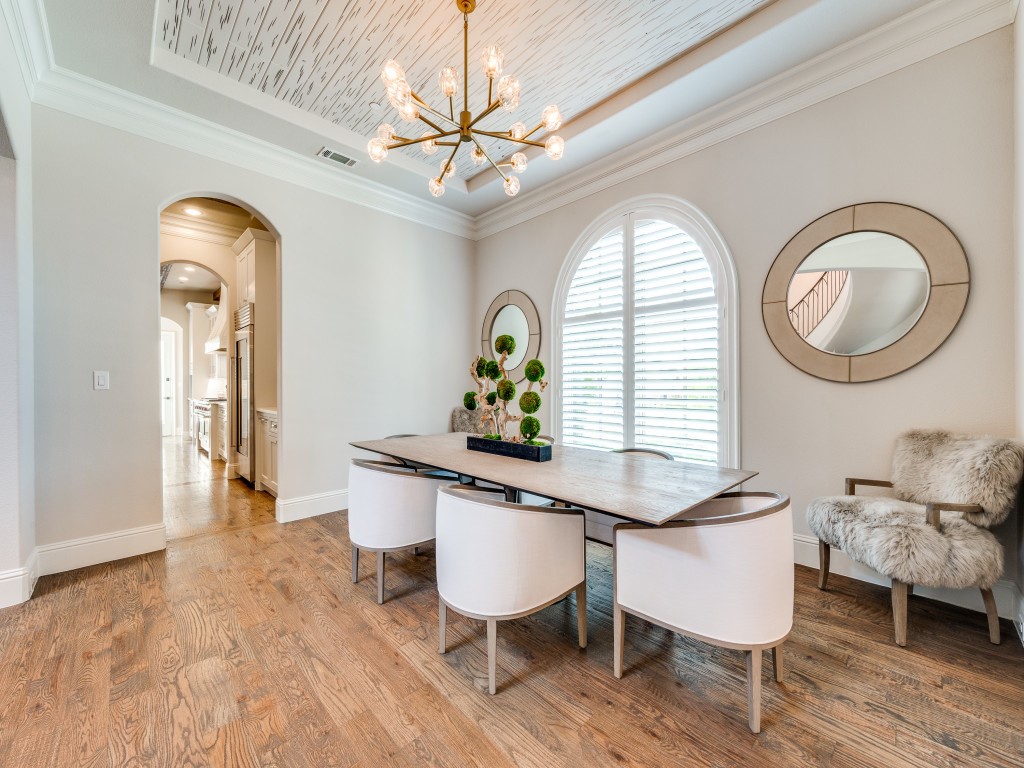


1545 Silver Creek Circle, Lucas, TX 75002
Active
Listed by
Tom Robertson
C21 Fine Homes Judge Fite
Last updated:
July 15, 2025, 11:45 AM
MLS#
20956182
Source:
GDAR
About This Home
Home Facts
Single Family
8 Baths
5 Bedrooms
Built in 2016
Price Summary
3,795,000
$499 per Sq. Ft.
MLS #:
20956182
Last Updated:
July 15, 2025, 11:45 AM
Rooms & Interior
Bedrooms
Total Bedrooms:
5
Bathrooms
Total Bathrooms:
8
Full Bathrooms:
5
Interior
Living Area:
7,596 Sq. Ft.
Structure
Structure
Building Area:
7,596 Sq. Ft.
Year Built:
2016
Lot
Lot Size (Sq. Ft):
94,525
Finances & Disclosures
Price:
$3,795,000
Price per Sq. Ft:
$499 per Sq. Ft.
Contact an Agent
Yes, I would like more information from Coldwell Banker. Please use and/or share my information with a Coldwell Banker agent to contact me about my real estate needs.
By clicking Contact I agree a Coldwell Banker Agent may contact me by phone or text message including by automated means and prerecorded messages about real estate services, and that I can access real estate services without providing my phone number. I acknowledge that I have read and agree to the Terms of Use and Privacy Notice.
Contact an Agent
Yes, I would like more information from Coldwell Banker. Please use and/or share my information with a Coldwell Banker agent to contact me about my real estate needs.
By clicking Contact I agree a Coldwell Banker Agent may contact me by phone or text message including by automated means and prerecorded messages about real estate services, and that I can access real estate services without providing my phone number. I acknowledge that I have read and agree to the Terms of Use and Privacy Notice.