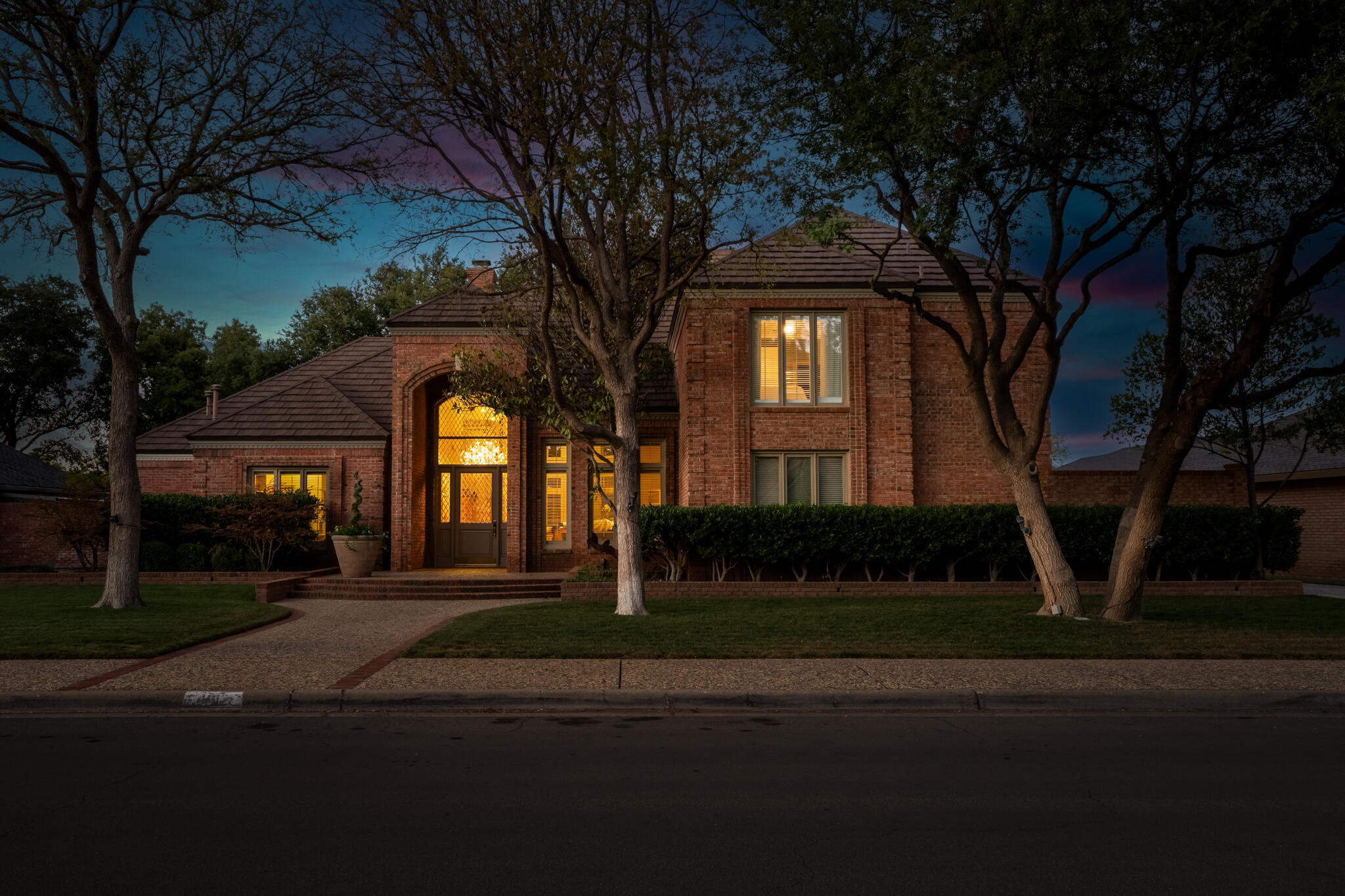


4612 91st Street, Lubbock, TX 79424
$688,000
3
Beds
4
Baths
3,931
Sq Ft
Single Family
Active
Listed by
Kim Flenniken
Kim & Company, Realtors
806-790-7142
Last updated:
November 3, 2025, 04:18 PM
MLS#
202562465
Source:
TX LAR
About This Home
Home Facts
Single Family
4 Baths
3 Bedrooms
Built in 1992
Price Summary
688,000
$175 per Sq. Ft.
MLS #:
202562465
Last Updated:
November 3, 2025, 04:18 PM
Added:
5 day(s) ago
Rooms & Interior
Bedrooms
Total Bedrooms:
3
Bathrooms
Total Bathrooms:
4
Full Bathrooms:
2
Interior
Living Area:
3,931 Sq. Ft.
Structure
Structure
Architectural Style:
Traditional
Building Area:
3,931 Sq. Ft.
Year Built:
1992
Lot
Lot Size (Sq. Ft):
11,991
Finances & Disclosures
Price:
$688,000
Price per Sq. Ft:
$175 per Sq. Ft.
Contact an Agent
Yes, I would like more information from Coldwell Banker. Please use and/or share my information with a Coldwell Banker agent to contact me about my real estate needs.
By clicking Contact I agree a Coldwell Banker Agent may contact me by phone or text message including by automated means and prerecorded messages about real estate services, and that I can access real estate services without providing my phone number. I acknowledge that I have read and agree to the Terms of Use and Privacy Notice.
Contact an Agent
Yes, I would like more information from Coldwell Banker. Please use and/or share my information with a Coldwell Banker agent to contact me about my real estate needs.
By clicking Contact I agree a Coldwell Banker Agent may contact me by phone or text message including by automated means and prerecorded messages about real estate services, and that I can access real estate services without providing my phone number. I acknowledge that I have read and agree to the Terms of Use and Privacy Notice.