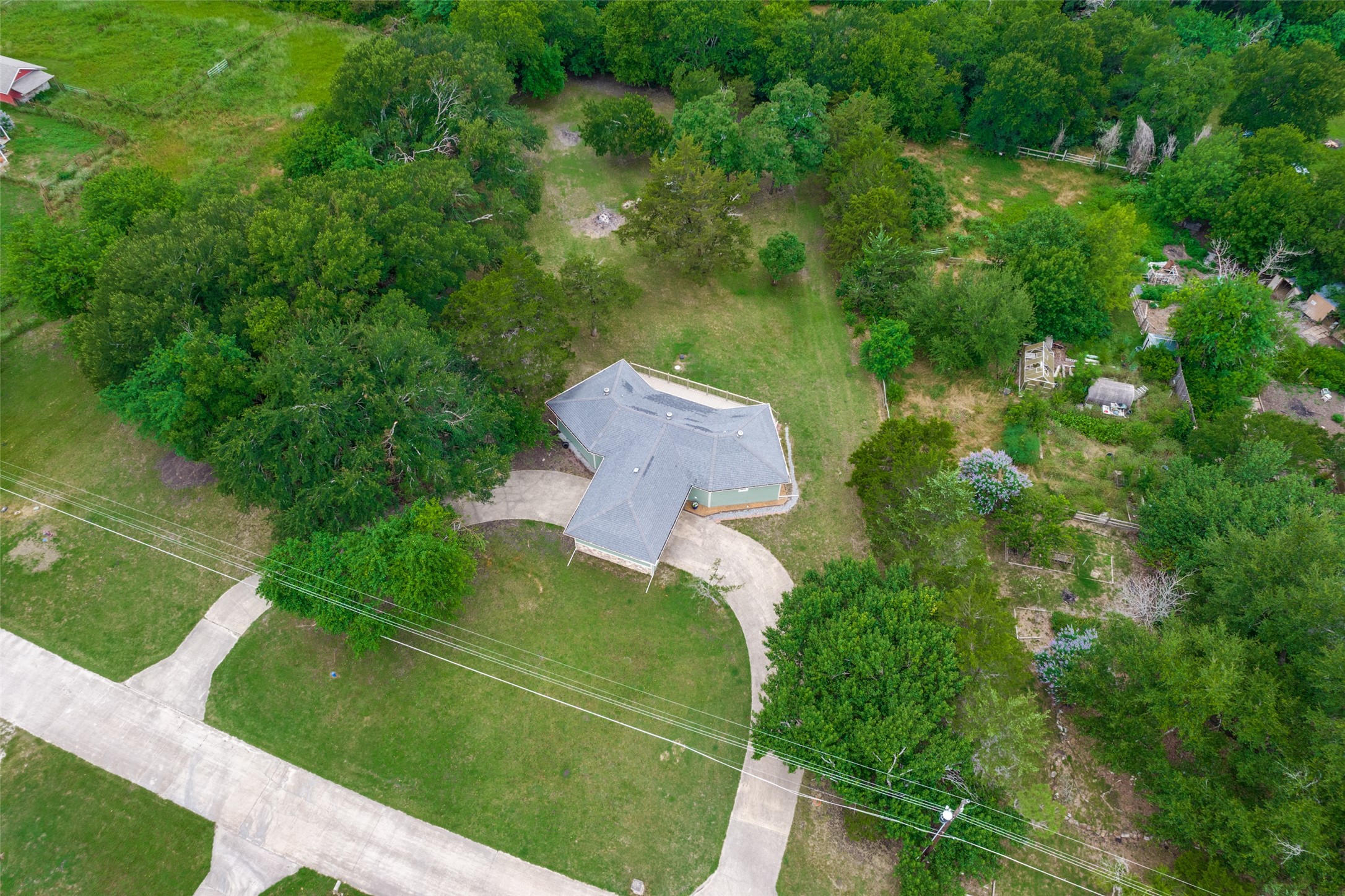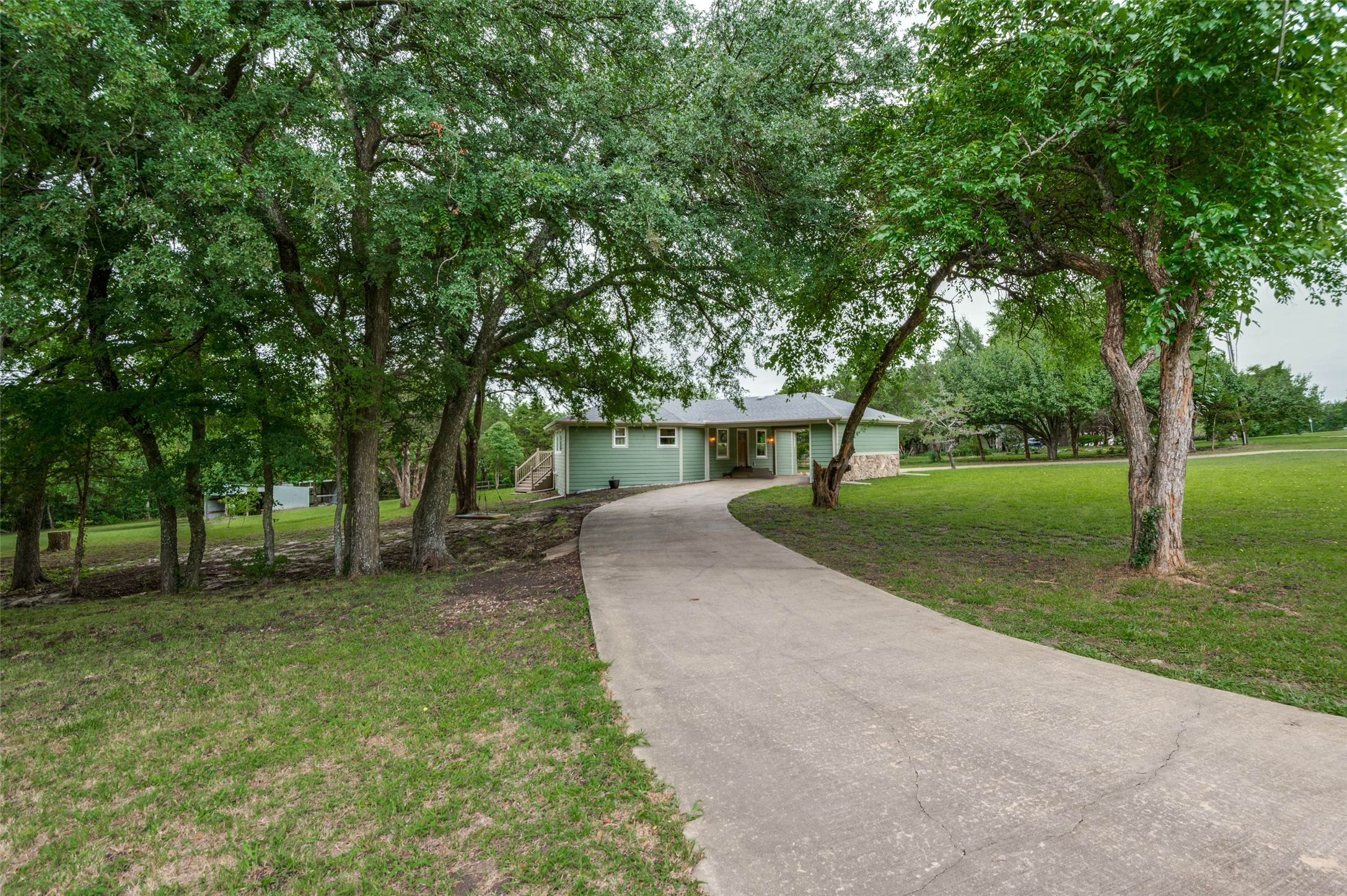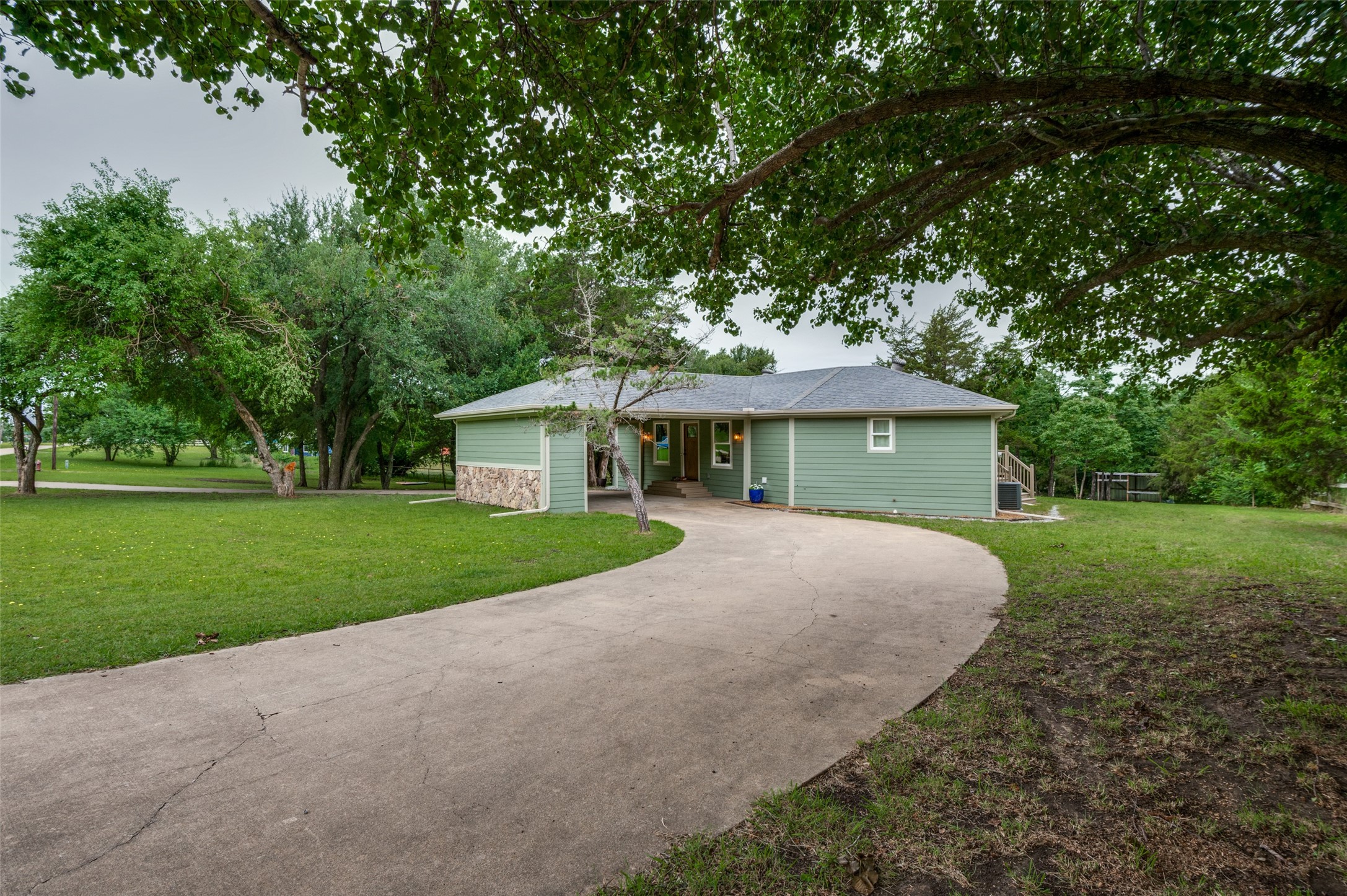


1410 Traildust Drive, Lowry Crossing, TX 75069
Active
Listed by
Maribeth Macdougall
RE/MAX Four Corners
Last updated:
June 20, 2025, 11:42 AM
MLS#
20957751
Source:
GDAR
About This Home
Home Facts
Single Family
2 Baths
2 Bedrooms
Built in 1984
Price Summary
399,000
$317 per Sq. Ft.
MLS #:
20957751
Last Updated:
June 20, 2025, 11:42 AM
Rooms & Interior
Bedrooms
Total Bedrooms:
2
Bathrooms
Total Bathrooms:
2
Full Bathrooms:
2
Interior
Living Area:
1,256 Sq. Ft.
Structure
Structure
Architectural Style:
Craftsman
Building Area:
1,256 Sq. Ft.
Year Built:
1984
Lot
Lot Size (Sq. Ft):
60,330
Finances & Disclosures
Price:
$399,000
Price per Sq. Ft:
$317 per Sq. Ft.
Contact an Agent
Yes, I would like more information from Coldwell Banker. Please use and/or share my information with a Coldwell Banker agent to contact me about my real estate needs.
By clicking Contact I agree a Coldwell Banker Agent may contact me by phone or text message including by automated means and prerecorded messages about real estate services, and that I can access real estate services without providing my phone number. I acknowledge that I have read and agree to the Terms of Use and Privacy Notice.
Contact an Agent
Yes, I would like more information from Coldwell Banker. Please use and/or share my information with a Coldwell Banker agent to contact me about my real estate needs.
By clicking Contact I agree a Coldwell Banker Agent may contact me by phone or text message including by automated means and prerecorded messages about real estate services, and that I can access real estate services without providing my phone number. I acknowledge that I have read and agree to the Terms of Use and Privacy Notice.