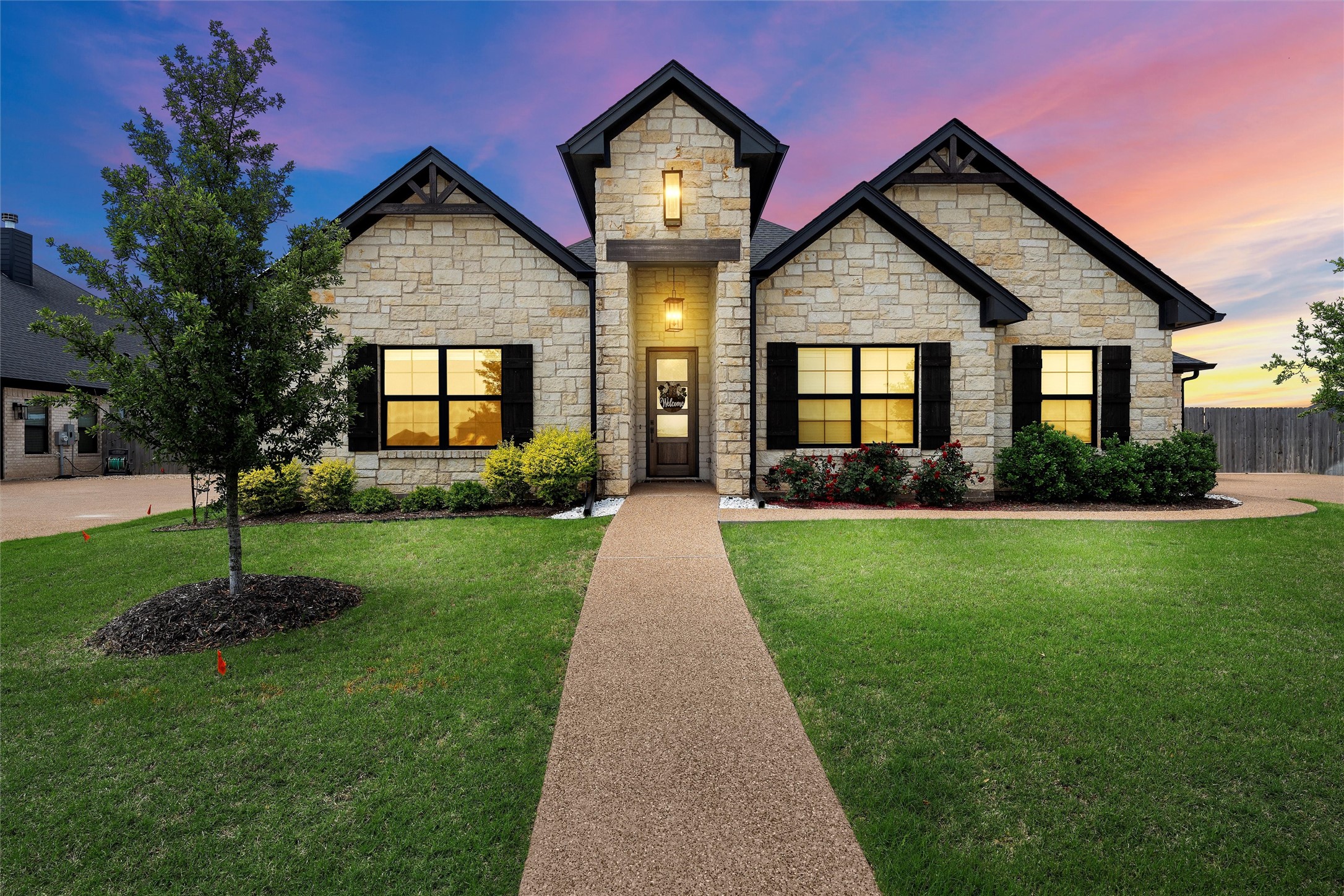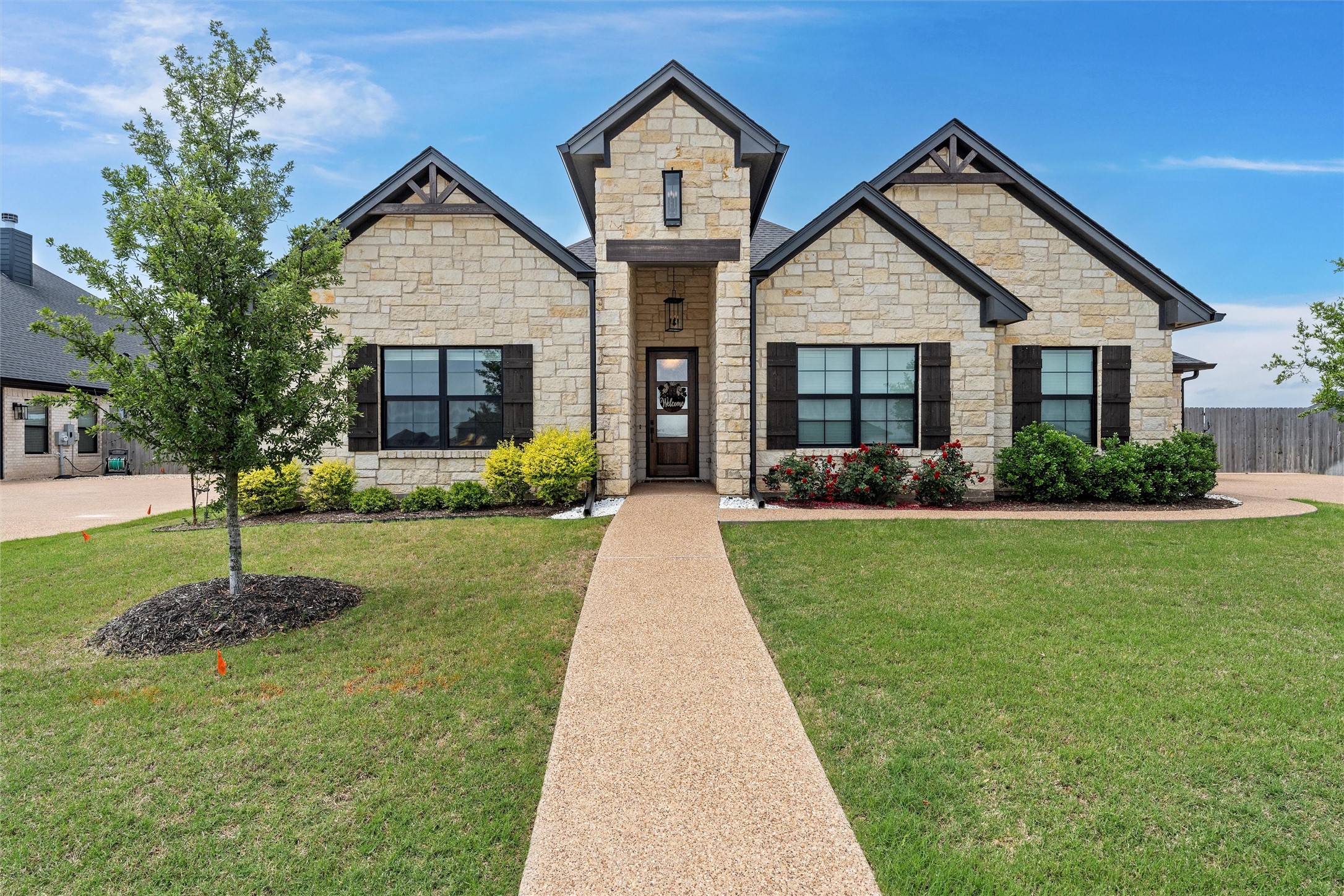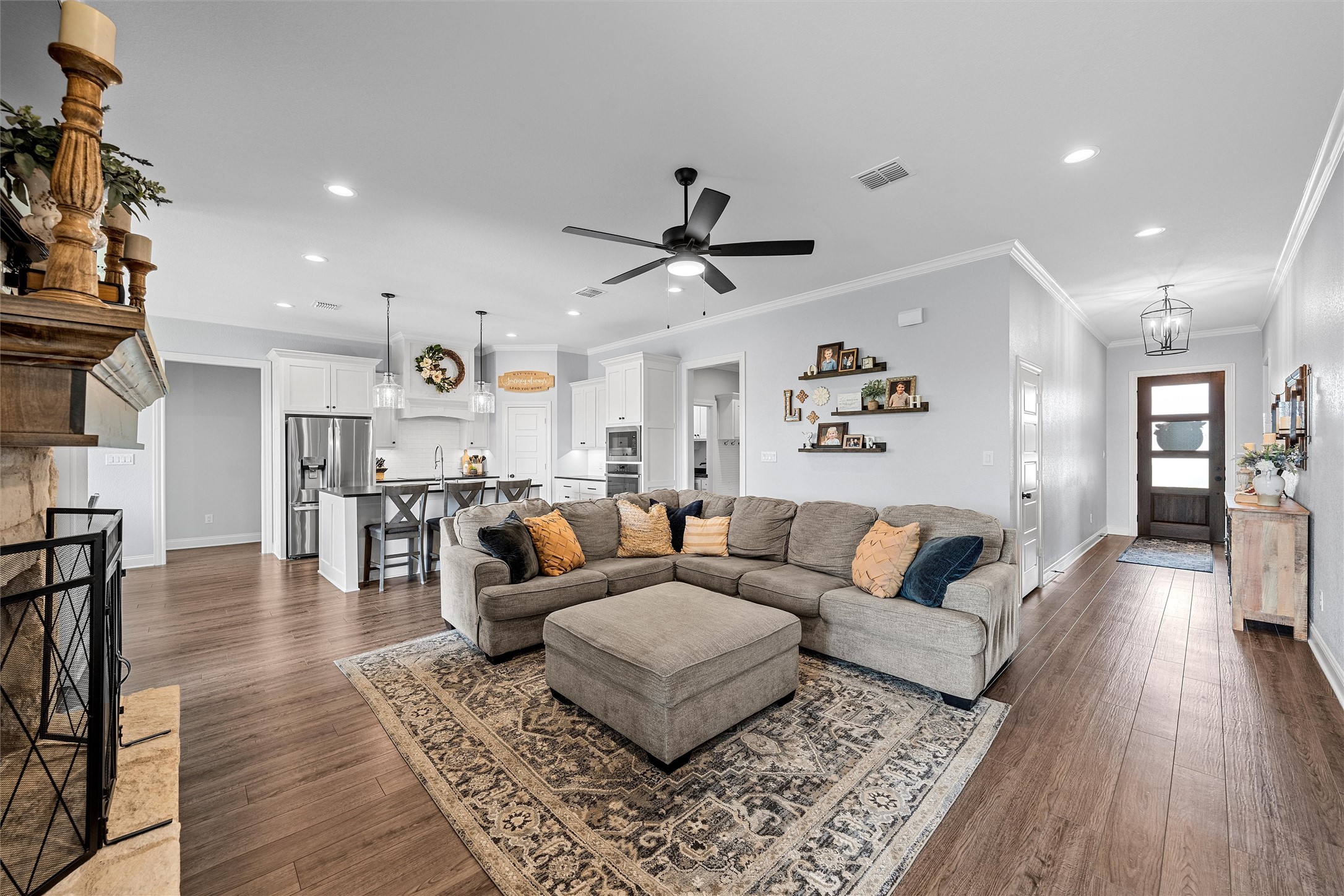


Listed by
Andrea Ridgway
Coldwell Banker Apex, Realtors
Last updated:
May 2, 2025, 05:40 PM
MLS#
20917944
Source:
GDAR
About This Home
Home Facts
Single Family
3 Baths
5 Bedrooms
Built in 2021
Price Summary
565,000
$223 per Sq. Ft.
MLS #:
20917944
Last Updated:
May 2, 2025, 05:40 PM
Rooms & Interior
Bedrooms
Total Bedrooms:
5
Bathrooms
Total Bathrooms:
3
Full Bathrooms:
3
Interior
Living Area:
2,528 Sq. Ft.
Structure
Structure
Architectural Style:
Traditional
Building Area:
2,528 Sq. Ft.
Year Built:
2021
Lot
Lot Size (Sq. Ft):
12,980
Finances & Disclosures
Price:
$565,000
Price per Sq. Ft:
$223 per Sq. Ft.
Contact an Agent
Yes, I would like more information from Coldwell Banker. Please use and/or share my information with a Coldwell Banker agent to contact me about my real estate needs.
By clicking Contact I agree a Coldwell Banker Agent may contact me by phone or text message including by automated means and prerecorded messages about real estate services, and that I can access real estate services without providing my phone number. I acknowledge that I have read and agree to the Terms of Use and Privacy Notice.
Contact an Agent
Yes, I would like more information from Coldwell Banker. Please use and/or share my information with a Coldwell Banker agent to contact me about my real estate needs.
By clicking Contact I agree a Coldwell Banker Agent may contact me by phone or text message including by automated means and prerecorded messages about real estate services, and that I can access real estate services without providing my phone number. I acknowledge that I have read and agree to the Terms of Use and Privacy Notice.