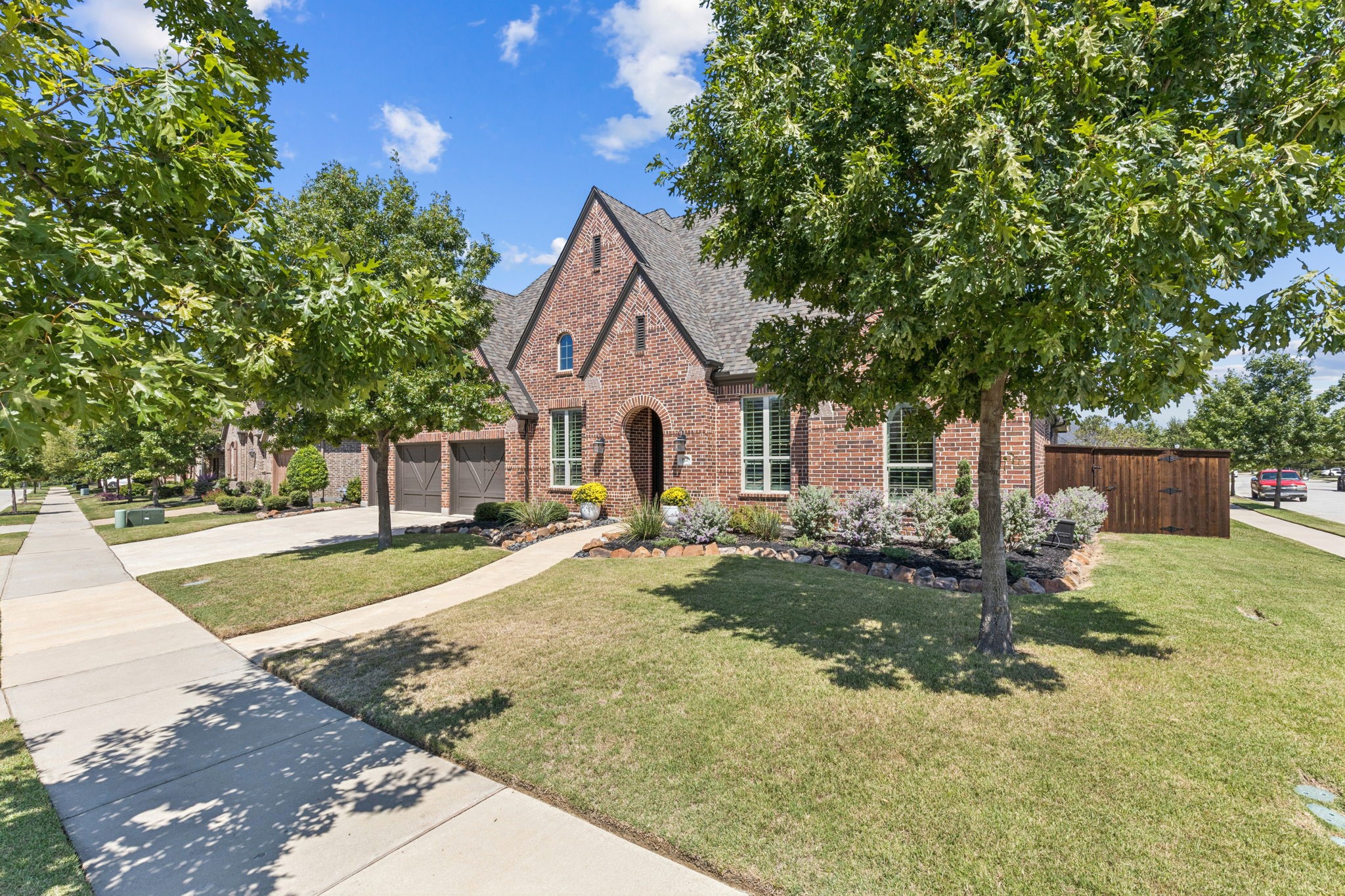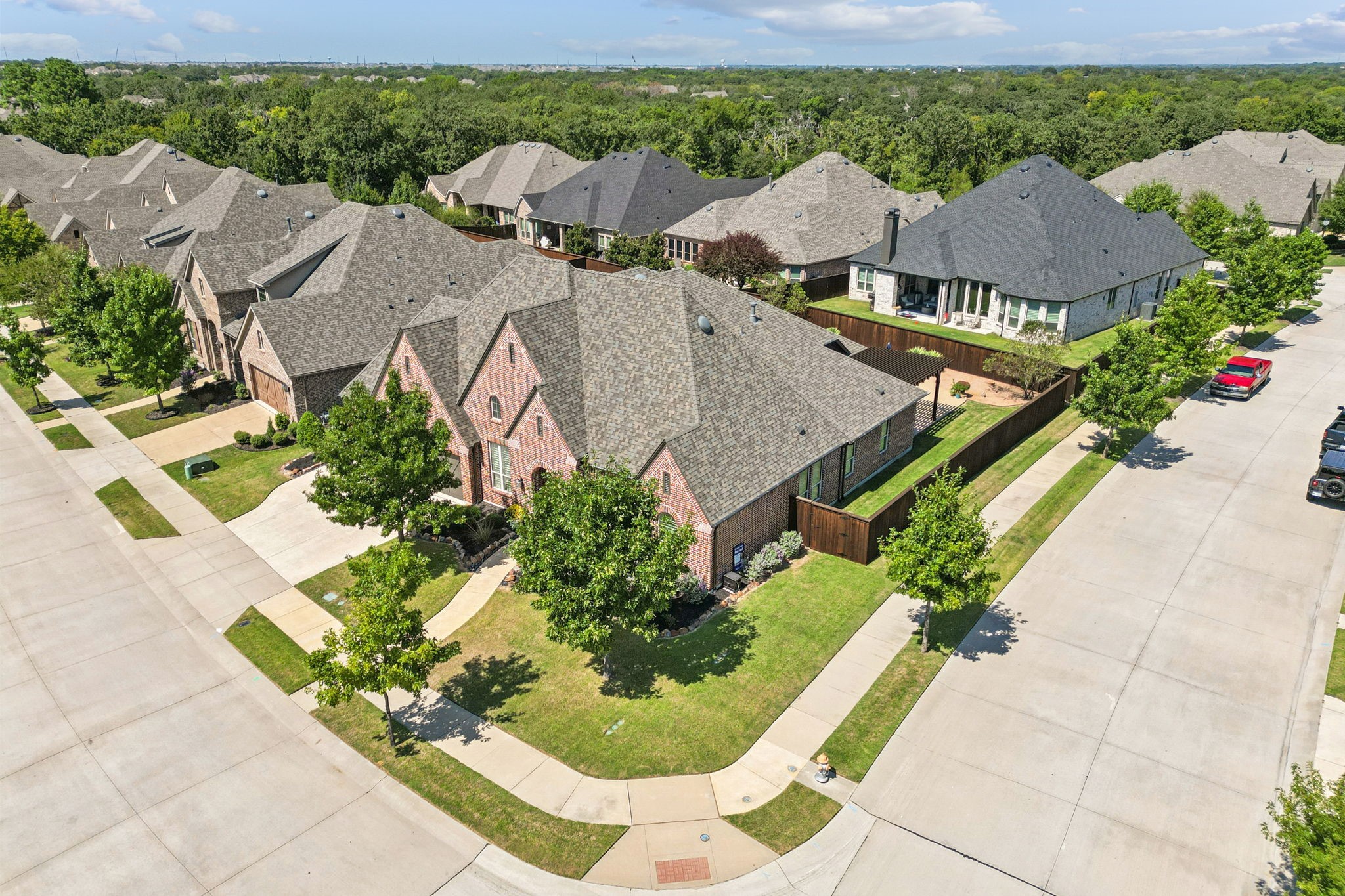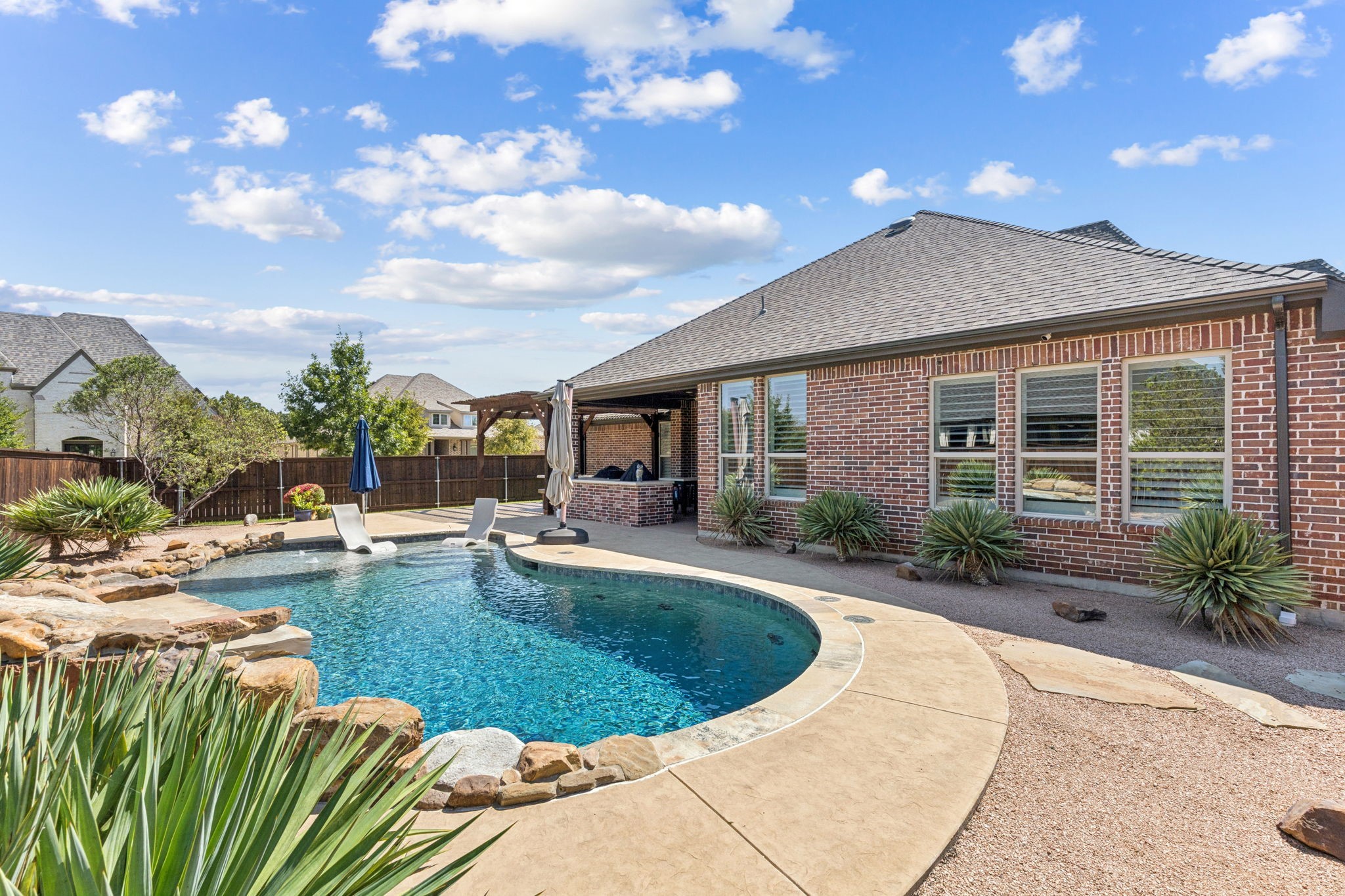


9921 Peninsula Point, Little Elm, TX 75068
Active
Listed by
Lea Ochs
Chad Jordan
Resident Realty, Ltd.
Last updated:
September 15, 2025, 11:46 AM
MLS#
21054597
Source:
GDAR
About This Home
Home Facts
Single Family
3 Baths
4 Bedrooms
Built in 2018
Price Summary
795,000
$259 per Sq. Ft.
MLS #:
21054597
Last Updated:
September 15, 2025, 11:46 AM
Rooms & Interior
Bedrooms
Total Bedrooms:
4
Bathrooms
Total Bathrooms:
3
Full Bathrooms:
3
Interior
Living Area:
3,061 Sq. Ft.
Structure
Structure
Building Area:
3,061 Sq. Ft.
Year Built:
2018
Lot
Lot Size (Sq. Ft):
11,282
Finances & Disclosures
Price:
$795,000
Price per Sq. Ft:
$259 per Sq. Ft.
Contact an Agent
Yes, I would like more information from Coldwell Banker. Please use and/or share my information with a Coldwell Banker agent to contact me about my real estate needs.
By clicking Contact I agree a Coldwell Banker Agent may contact me by phone or text message including by automated means and prerecorded messages about real estate services, and that I can access real estate services without providing my phone number. I acknowledge that I have read and agree to the Terms of Use and Privacy Notice.
Contact an Agent
Yes, I would like more information from Coldwell Banker. Please use and/or share my information with a Coldwell Banker agent to contact me about my real estate needs.
By clicking Contact I agree a Coldwell Banker Agent may contact me by phone or text message including by automated means and prerecorded messages about real estate services, and that I can access real estate services without providing my phone number. I acknowledge that I have read and agree to the Terms of Use and Privacy Notice.