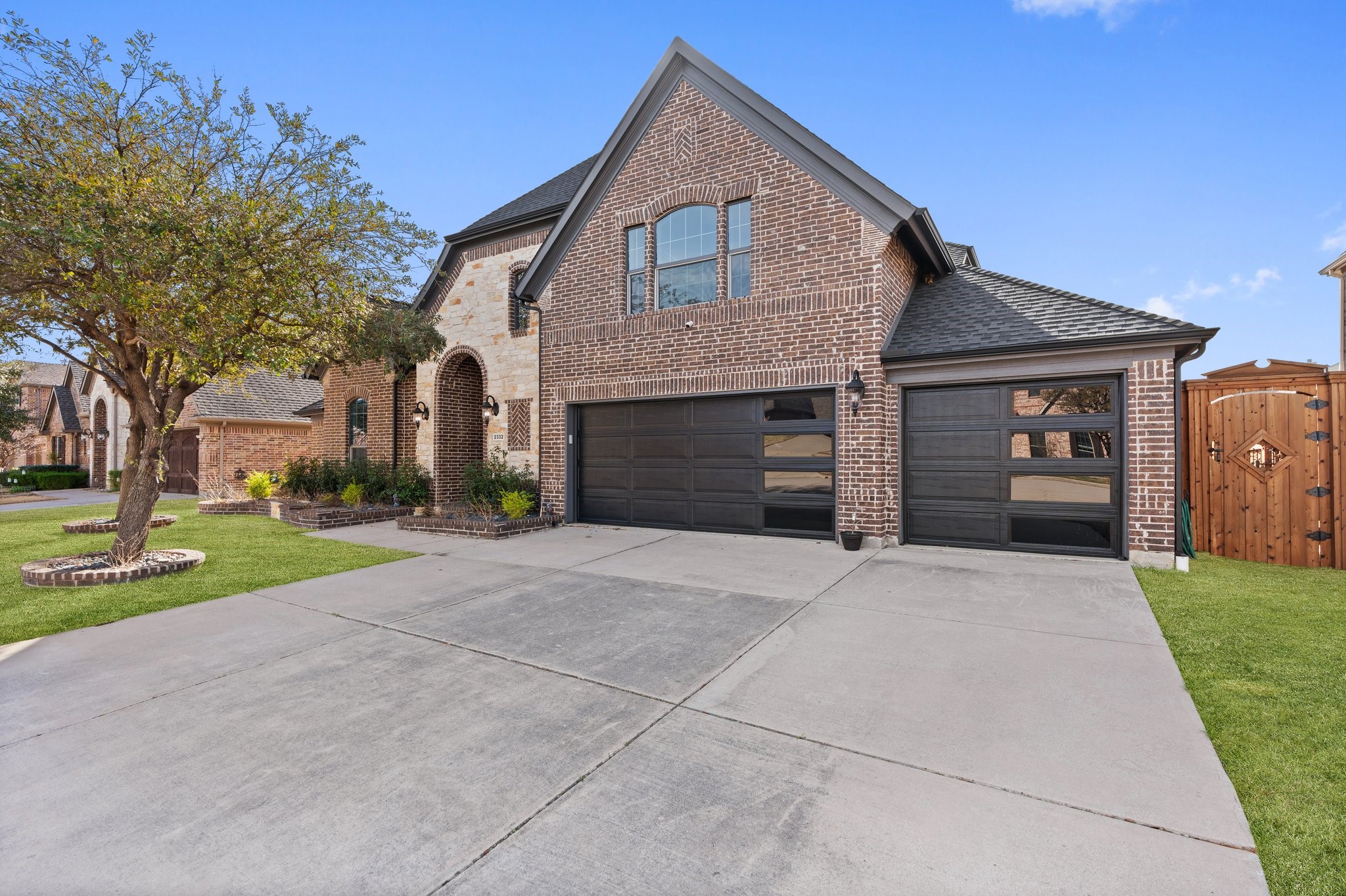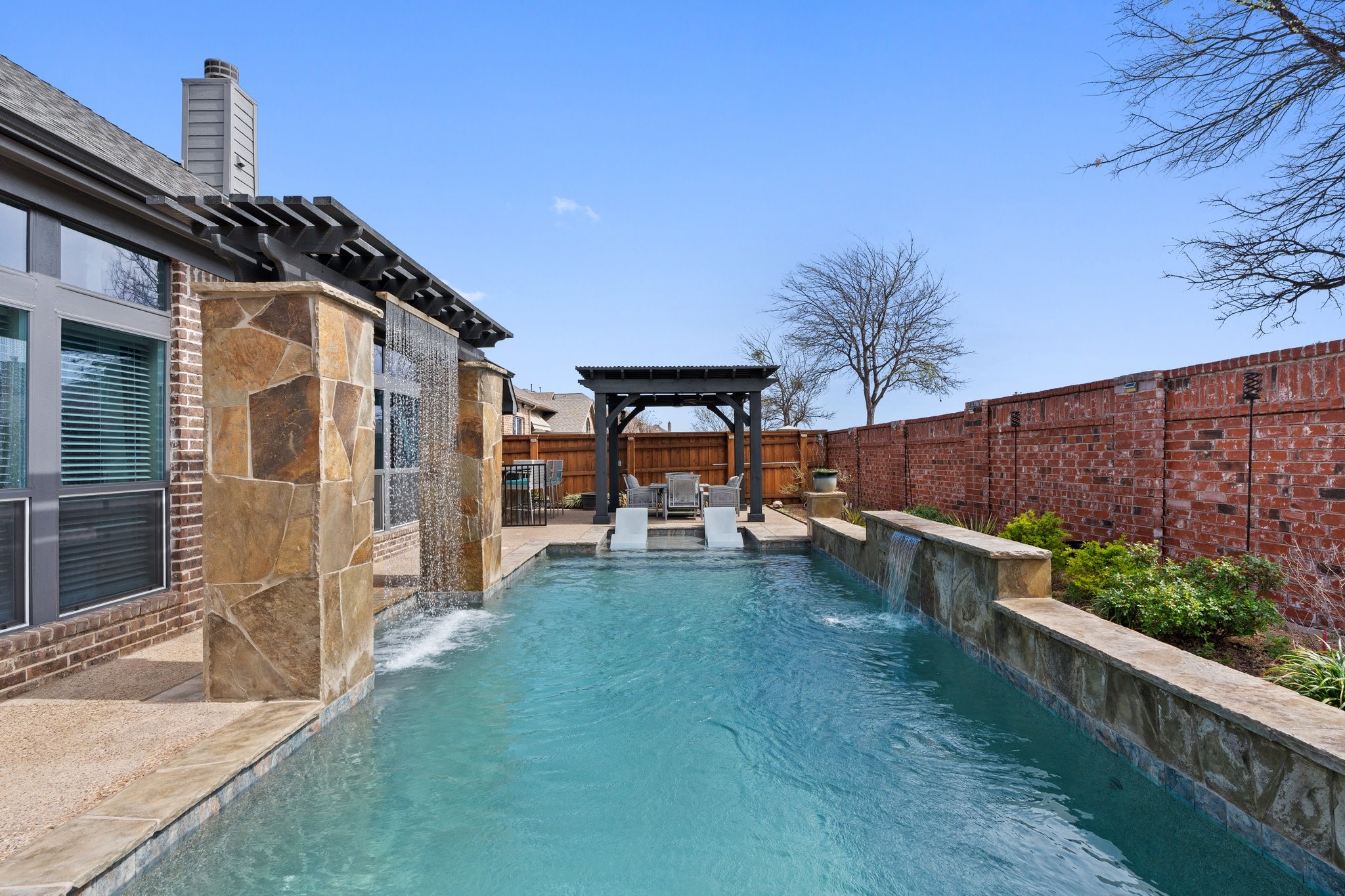


2332 Emerald Lake Lane, Little Elm, TX 75068
Active
Listed by
Jacqueline Pearson
Agency Dallas Park Cities, LLC.
Last updated:
August 3, 2025, 11:46 AM
MLS#
21020580
Source:
GDAR
About This Home
Home Facts
Single Family
3 Baths
5 Bedrooms
Built in 2012
Price Summary
799,999
$207 per Sq. Ft.
MLS #:
21020580
Last Updated:
August 3, 2025, 11:46 AM
Rooms & Interior
Bedrooms
Total Bedrooms:
5
Bathrooms
Total Bathrooms:
3
Full Bathrooms:
3
Interior
Living Area:
3,848 Sq. Ft.
Structure
Structure
Architectural Style:
Traditional
Building Area:
3,848 Sq. Ft.
Year Built:
2012
Lot
Lot Size (Sq. Ft):
8,799
Finances & Disclosures
Price:
$799,999
Price per Sq. Ft:
$207 per Sq. Ft.
Contact an Agent
Yes, I would like more information from Coldwell Banker. Please use and/or share my information with a Coldwell Banker agent to contact me about my real estate needs.
By clicking Contact I agree a Coldwell Banker Agent may contact me by phone or text message including by automated means and prerecorded messages about real estate services, and that I can access real estate services without providing my phone number. I acknowledge that I have read and agree to the Terms of Use and Privacy Notice.
Contact an Agent
Yes, I would like more information from Coldwell Banker. Please use and/or share my information with a Coldwell Banker agent to contact me about my real estate needs.
By clicking Contact I agree a Coldwell Banker Agent may contact me by phone or text message including by automated means and prerecorded messages about real estate services, and that I can access real estate services without providing my phone number. I acknowledge that I have read and agree to the Terms of Use and Privacy Notice.