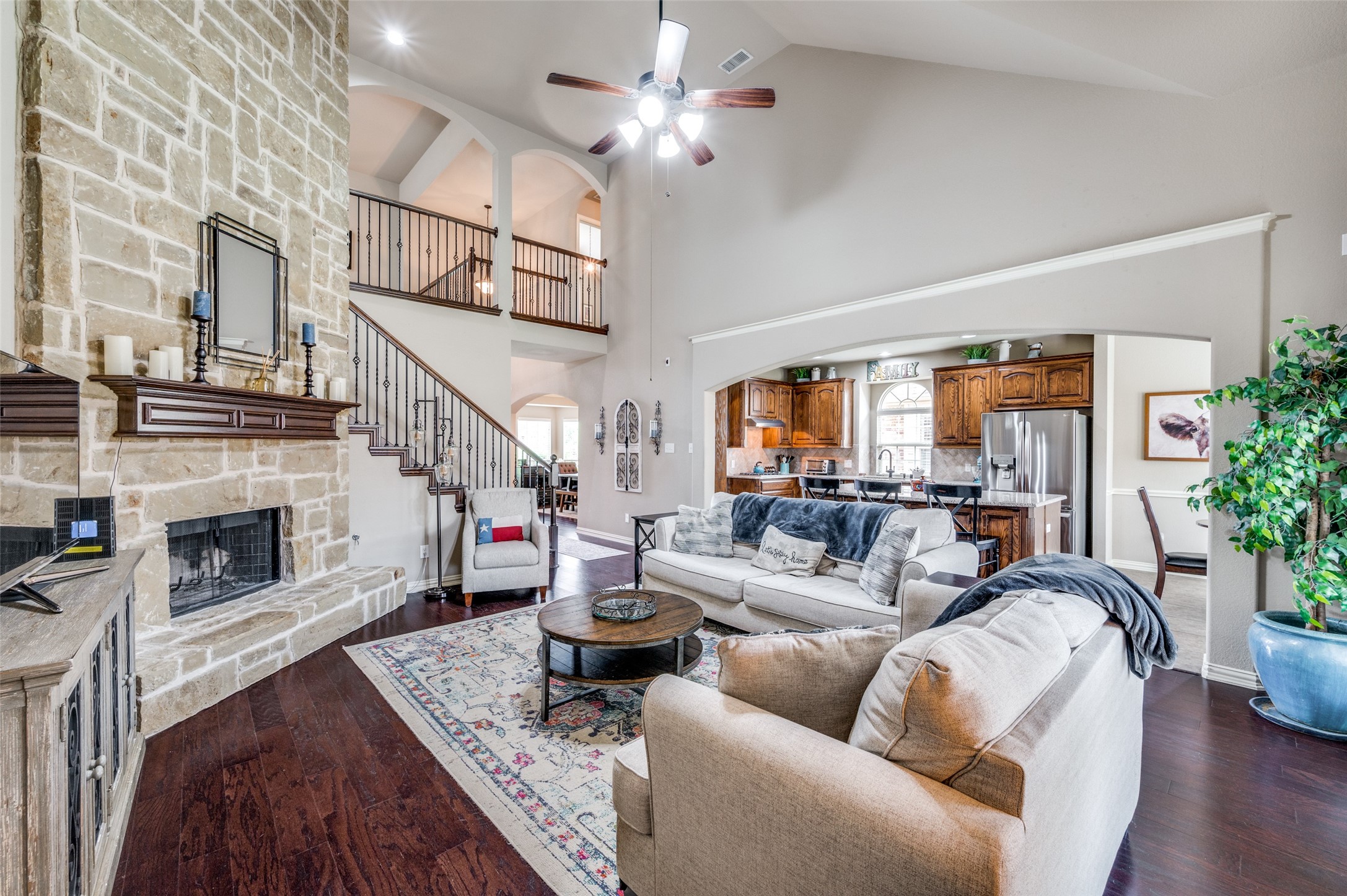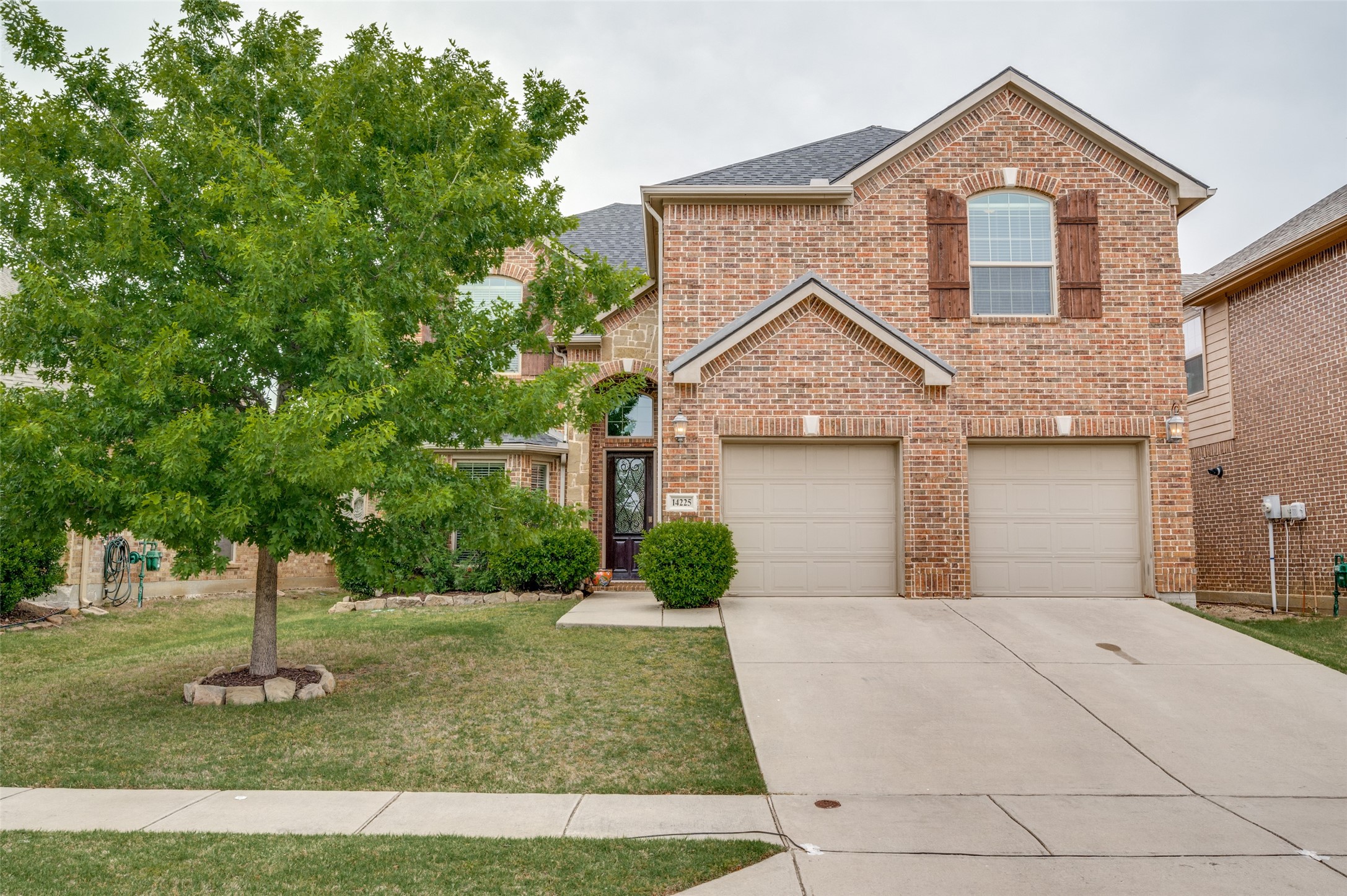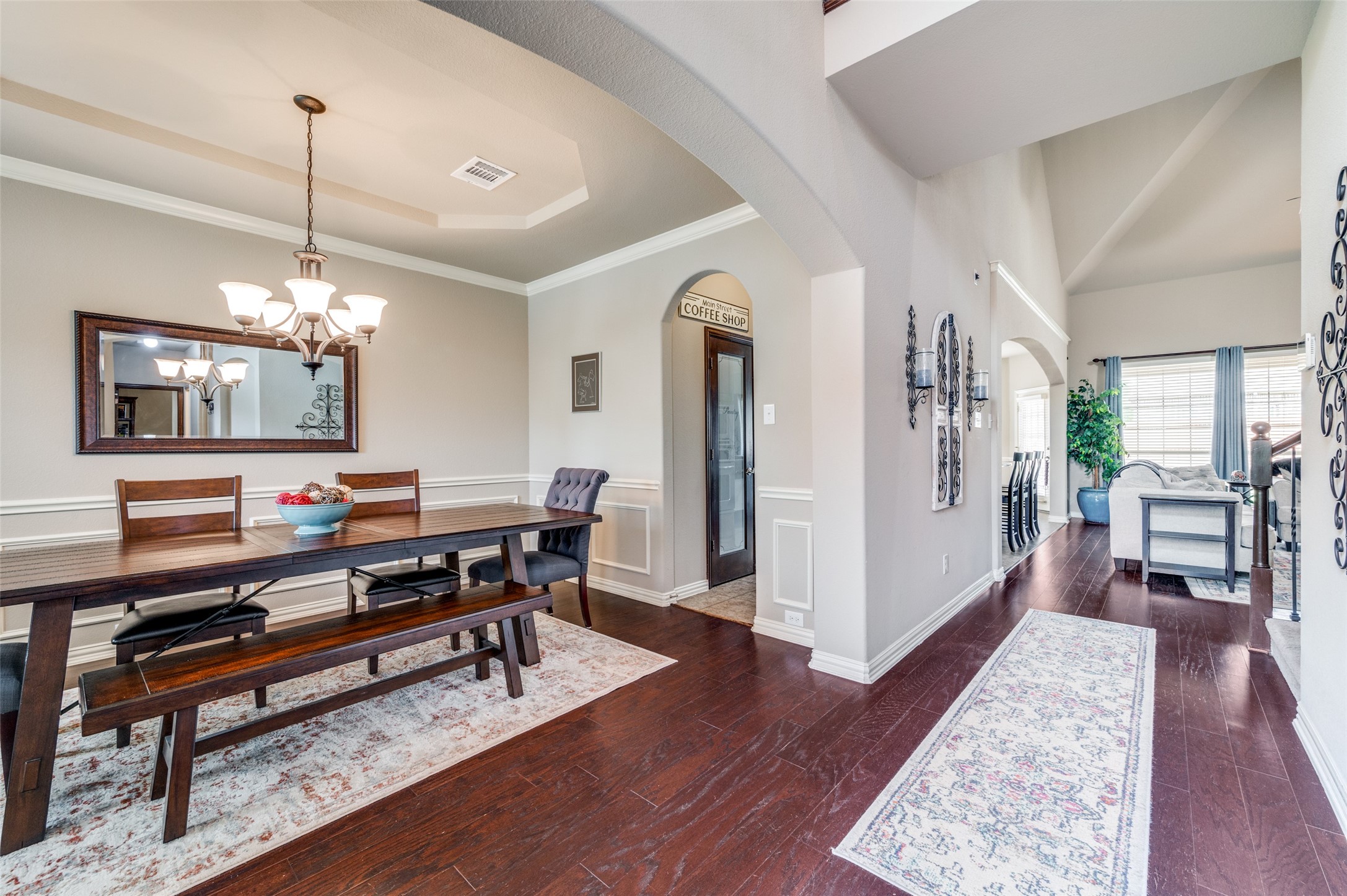


14225 Signal Hill Drive, Little Elm, TX 75068
Active
Listed by
Fonda Pellegrini
Last updated:
June 7, 2025, 11:41 AM
MLS#
20910425
Source:
GDAR
About This Home
Home Facts
Single Family
4 Baths
5 Bedrooms
Built in 2013
Price Summary
615,000
$195 per Sq. Ft.
MLS #:
20910425
Last Updated:
June 7, 2025, 11:41 AM
Rooms & Interior
Bedrooms
Total Bedrooms:
5
Bathrooms
Total Bathrooms:
4
Full Bathrooms:
4
Interior
Living Area:
3,146 Sq. Ft.
Structure
Structure
Architectural Style:
Traditional
Building Area:
3,146 Sq. Ft.
Year Built:
2013
Lot
Lot Size (Sq. Ft):
5,749
Finances & Disclosures
Price:
$615,000
Price per Sq. Ft:
$195 per Sq. Ft.
Contact an Agent
Yes, I would like more information from Coldwell Banker. Please use and/or share my information with a Coldwell Banker agent to contact me about my real estate needs.
By clicking Contact I agree a Coldwell Banker Agent may contact me by phone or text message including by automated means and prerecorded messages about real estate services, and that I can access real estate services without providing my phone number. I acknowledge that I have read and agree to the Terms of Use and Privacy Notice.
Contact an Agent
Yes, I would like more information from Coldwell Banker. Please use and/or share my information with a Coldwell Banker agent to contact me about my real estate needs.
By clicking Contact I agree a Coldwell Banker Agent may contact me by phone or text message including by automated means and prerecorded messages about real estate services, and that I can access real estate services without providing my phone number. I acknowledge that I have read and agree to the Terms of Use and Privacy Notice.