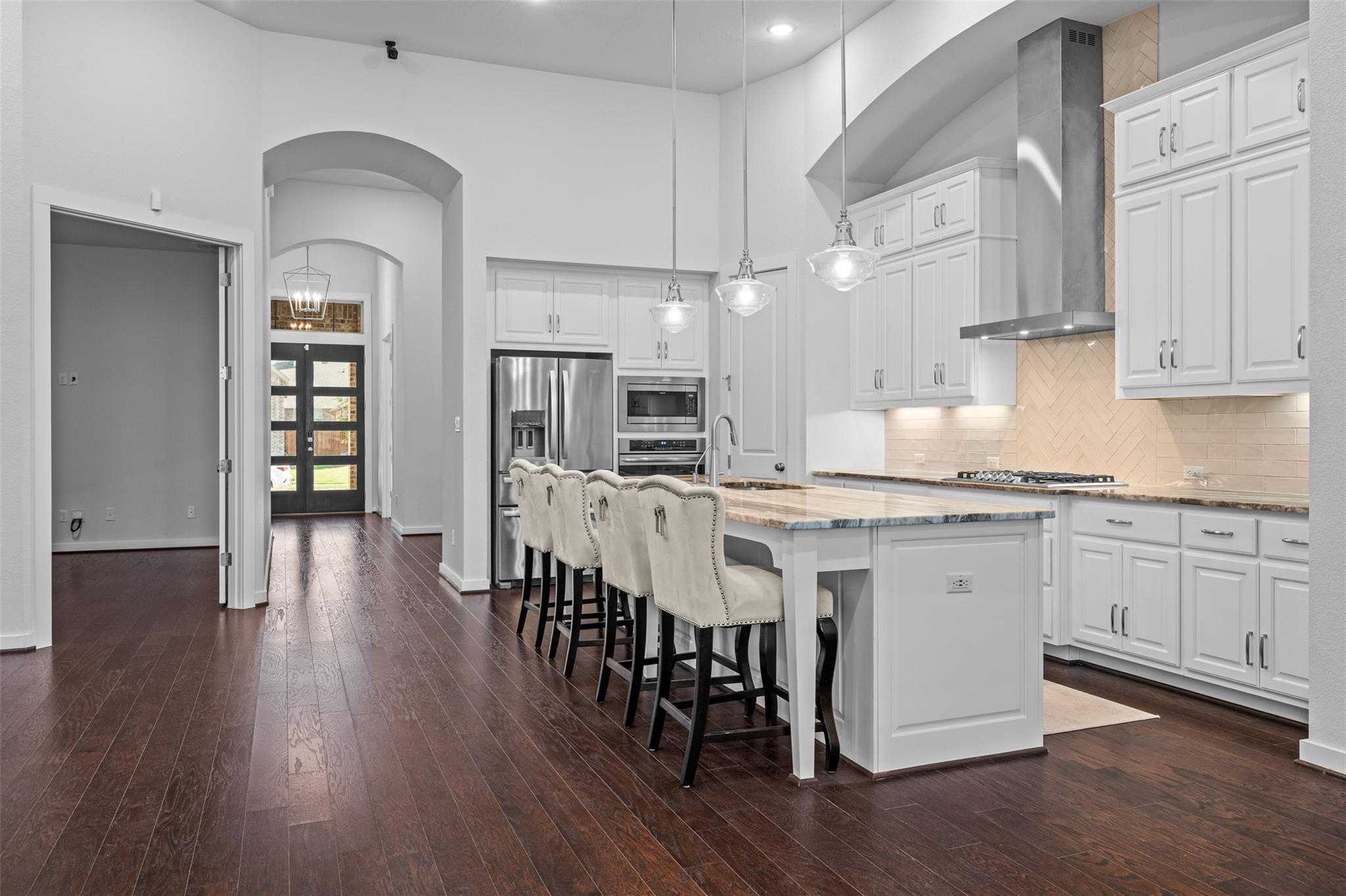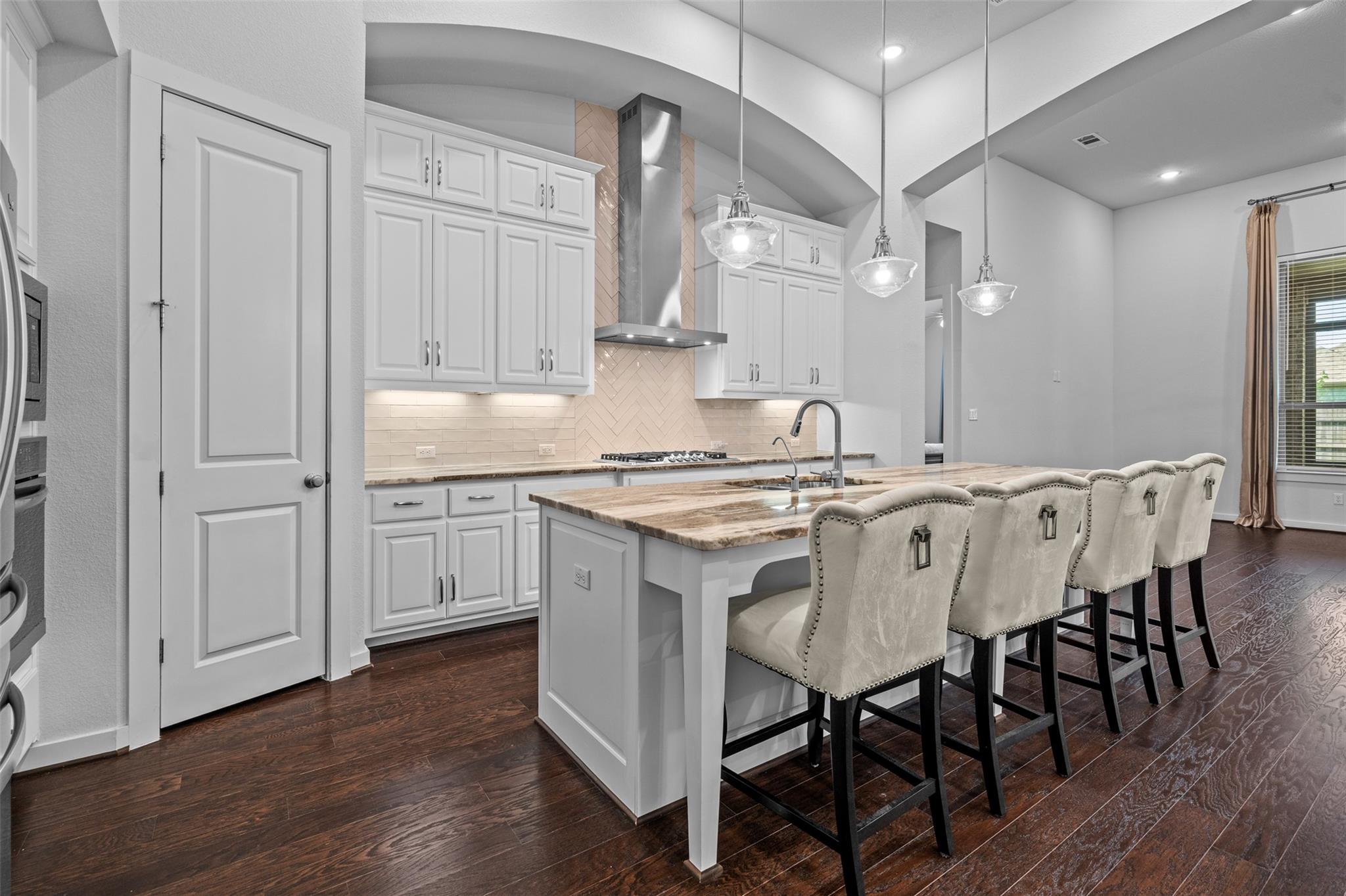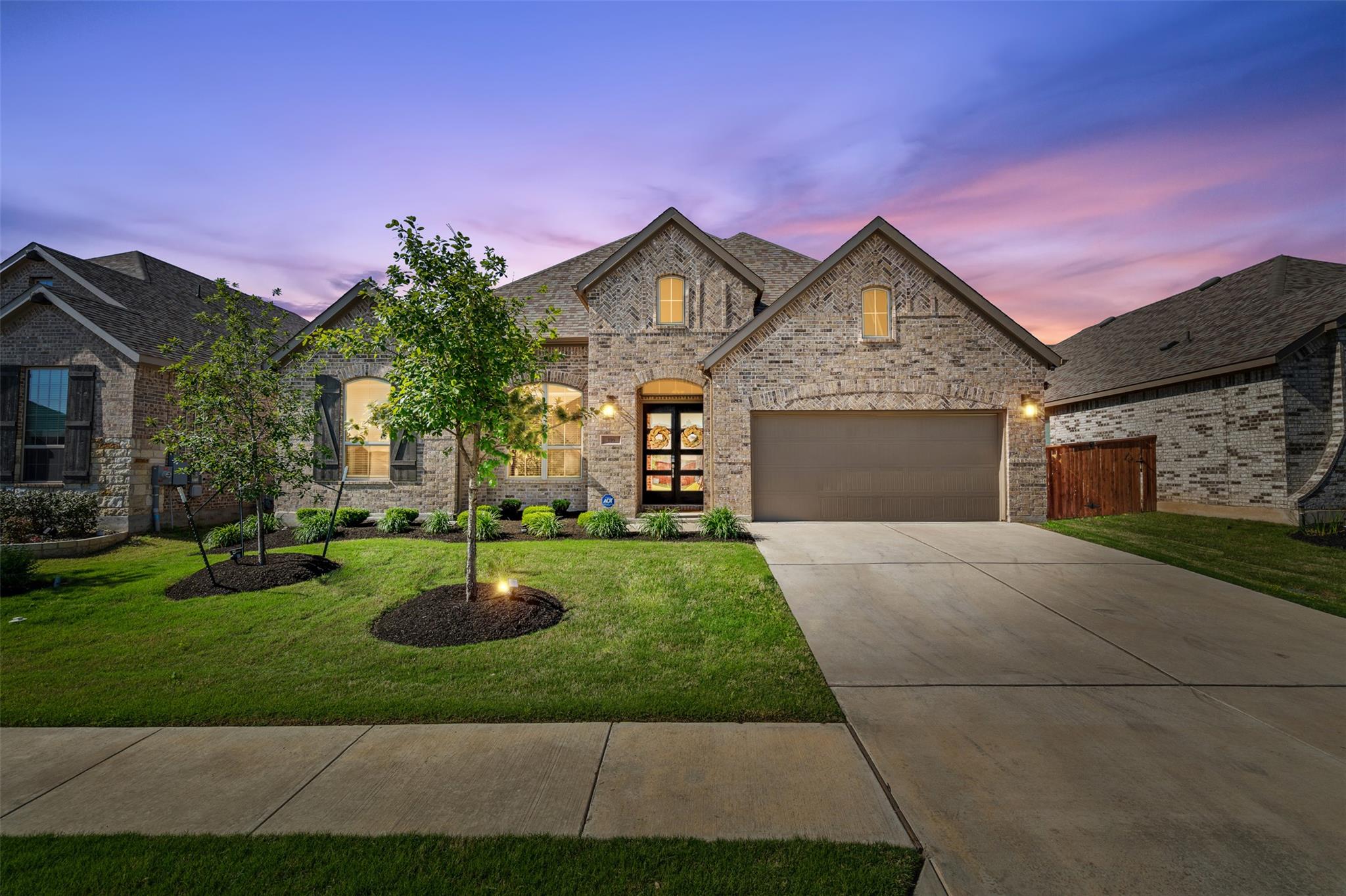116 Texon Dr, Liberty Hill, TX 78642
$675,000
4
Beds
4
Baths
3,032
Sq Ft
Single Family
Active
Listed by
Heather Morstatter
Magnolia Realty Round Rock
512-402-5111
Last updated:
June 19, 2025, 02:41 PM
MLS#
1824513
Source:
ACTRIS
About This Home
Home Facts
Single Family
4 Baths
4 Bedrooms
Built in 2020
Price Summary
675,000
$222 per Sq. Ft.
MLS #:
1824513
Last Updated:
June 19, 2025, 02:41 PM
Rooms & Interior
Bedrooms
Total Bedrooms:
4
Bathrooms
Total Bathrooms:
4
Full Bathrooms:
4
Interior
Living Area:
3,032 Sq. Ft.
Structure
Structure
Building Area:
3,032 Sq. Ft.
Year Built:
2020
Finances & Disclosures
Price:
$675,000
Price per Sq. Ft:
$222 per Sq. Ft.
Contact an Agent
Yes, I would like more information from Coldwell Banker. Please use and/or share my information with a Coldwell Banker agent to contact me about my real estate needs.
By clicking Contact I agree a Coldwell Banker Agent may contact me by phone or text message including by automated means and prerecorded messages about real estate services, and that I can access real estate services without providing my phone number. I acknowledge that I have read and agree to the Terms of Use and Privacy Notice.
Contact an Agent
Yes, I would like more information from Coldwell Banker. Please use and/or share my information with a Coldwell Banker agent to contact me about my real estate needs.
By clicking Contact I agree a Coldwell Banker Agent may contact me by phone or text message including by automated means and prerecorded messages about real estate services, and that I can access real estate services without providing my phone number. I acknowledge that I have read and agree to the Terms of Use and Privacy Notice.


