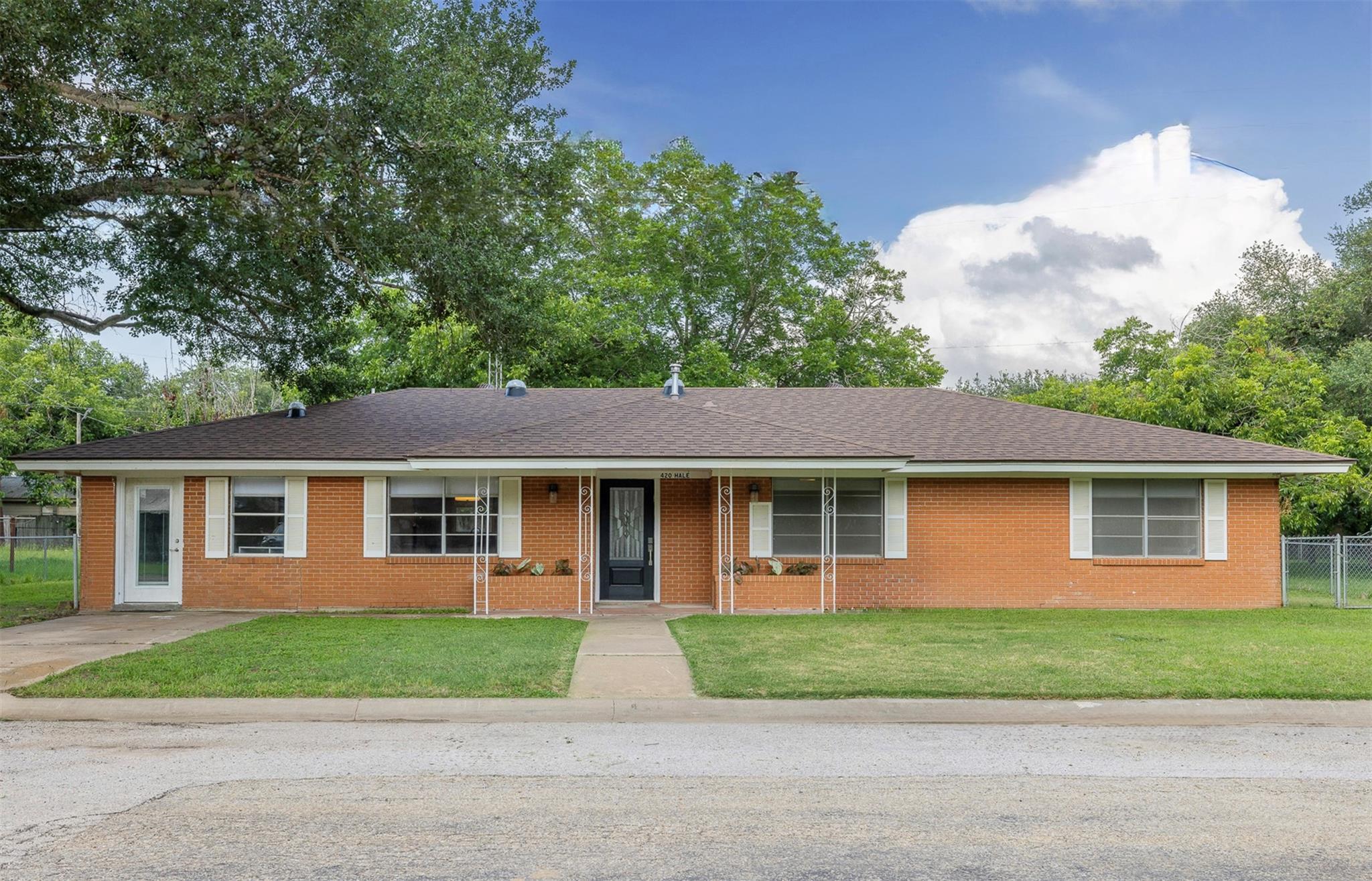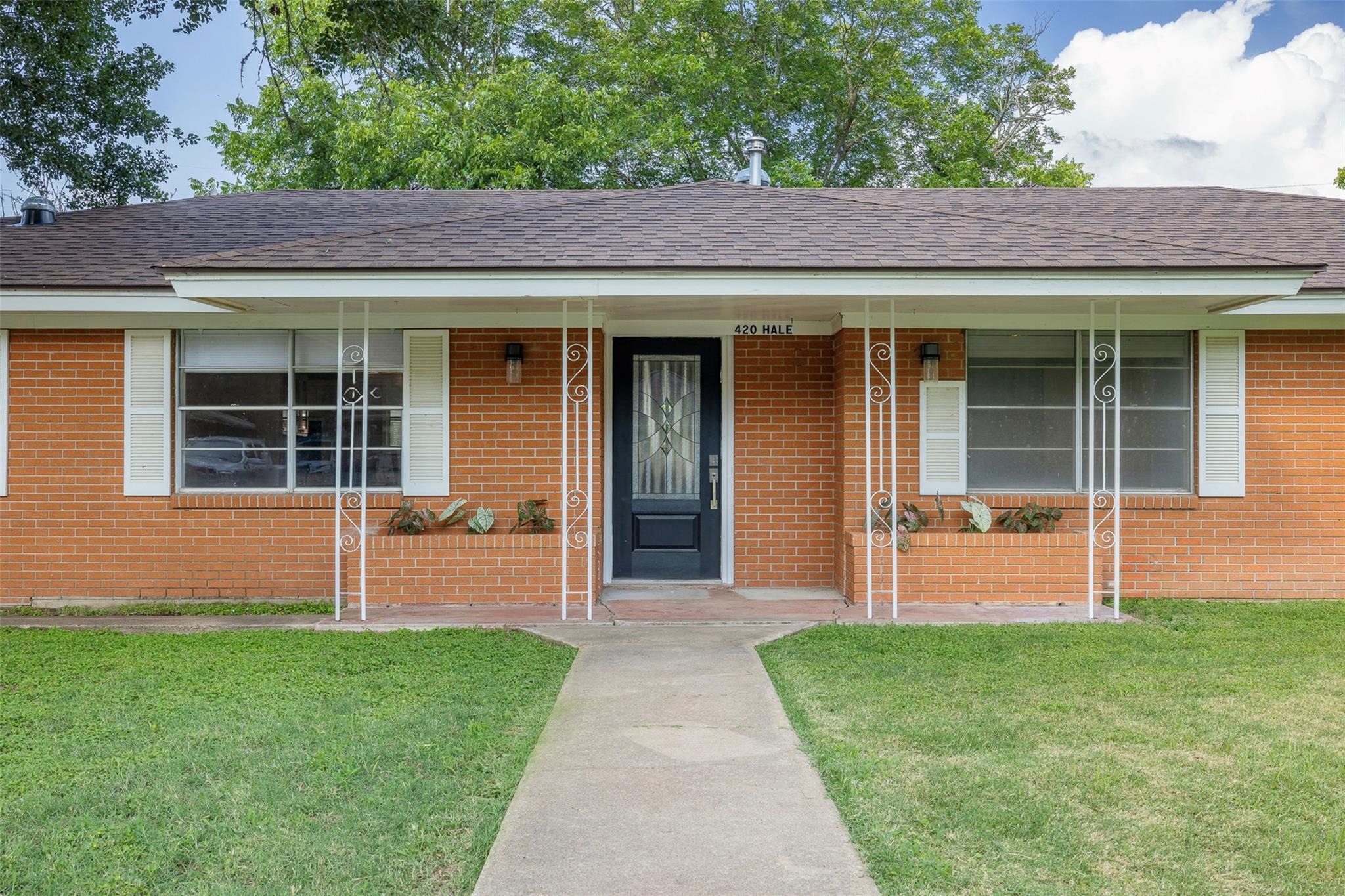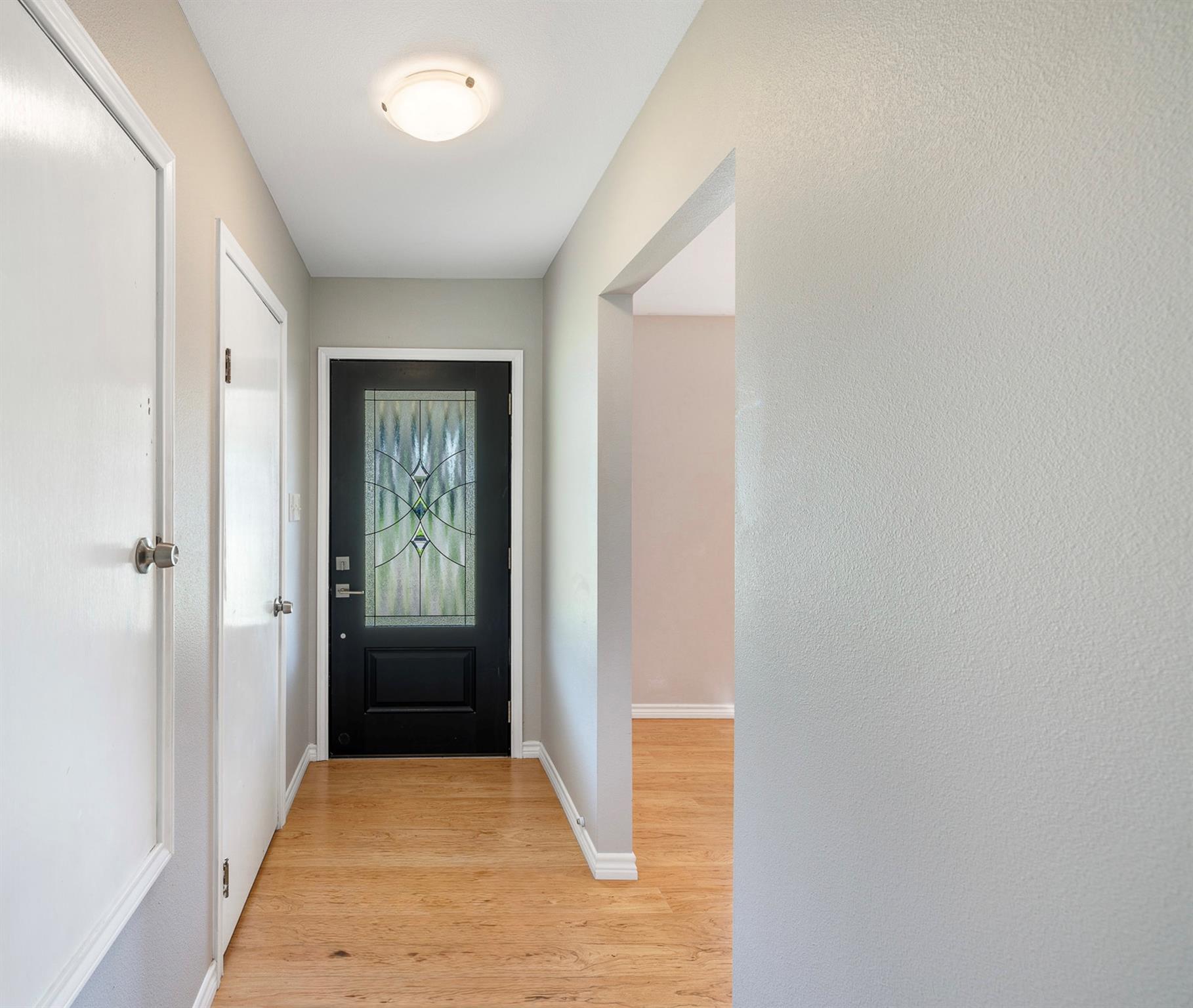


420 Hale St, Lexington, TX 78947
$298,000
3
Beds
3
Baths
1,665
Sq Ft
Single Family
Active
Listed by
Keith Bexley
Bexley Land & Cattle LLC.
979-773-4423
Last updated:
June 19, 2025, 03:20 PM
MLS#
5504096
Source:
ACTRIS
About This Home
Home Facts
Single Family
3 Baths
3 Bedrooms
Built in 1965
Price Summary
298,000
$178 per Sq. Ft.
MLS #:
5504096
Last Updated:
June 19, 2025, 03:20 PM
Rooms & Interior
Bedrooms
Total Bedrooms:
3
Bathrooms
Total Bathrooms:
3
Full Bathrooms:
2
Interior
Living Area:
1,665 Sq. Ft.
Structure
Structure
Building Area:
1,665 Sq. Ft.
Year Built:
1965
Finances & Disclosures
Price:
$298,000
Price per Sq. Ft:
$178 per Sq. Ft.
Contact an Agent
Yes, I would like more information from Coldwell Banker. Please use and/or share my information with a Coldwell Banker agent to contact me about my real estate needs.
By clicking Contact I agree a Coldwell Banker Agent may contact me by phone or text message including by automated means and prerecorded messages about real estate services, and that I can access real estate services without providing my phone number. I acknowledge that I have read and agree to the Terms of Use and Privacy Notice.
Contact an Agent
Yes, I would like more information from Coldwell Banker. Please use and/or share my information with a Coldwell Banker agent to contact me about my real estate needs.
By clicking Contact I agree a Coldwell Banker Agent may contact me by phone or text message including by automated means and prerecorded messages about real estate services, and that I can access real estate services without providing my phone number. I acknowledge that I have read and agree to the Terms of Use and Privacy Notice.