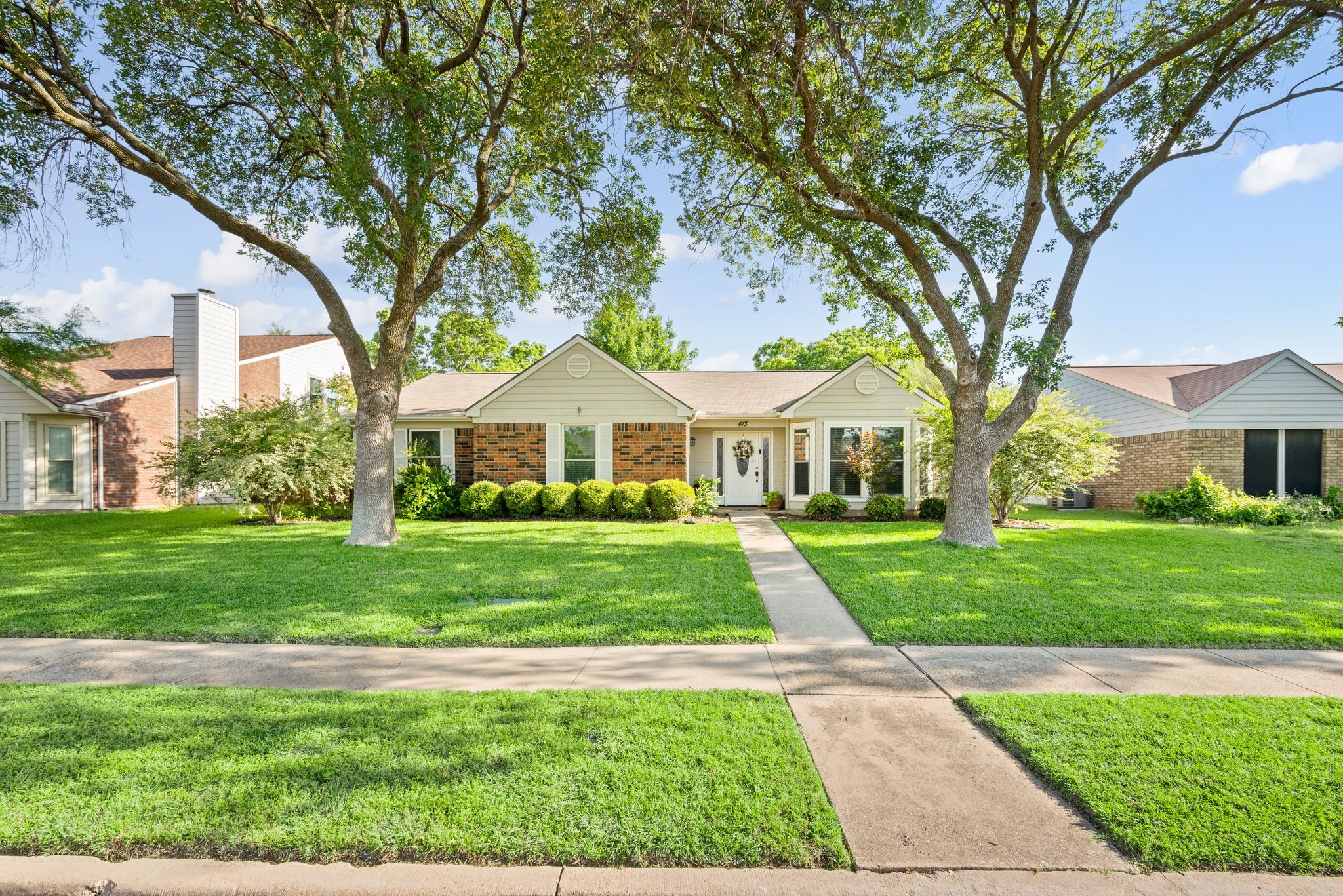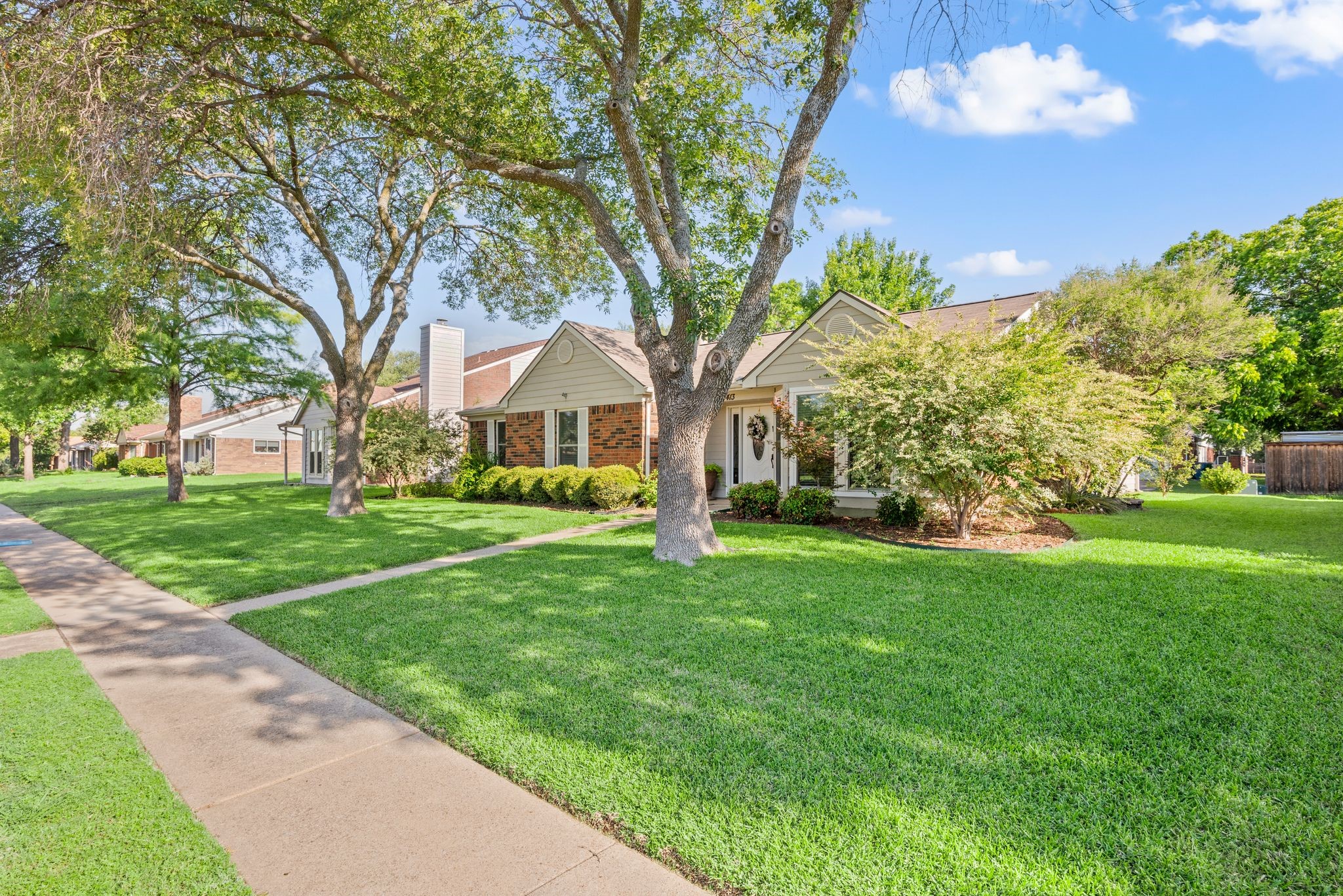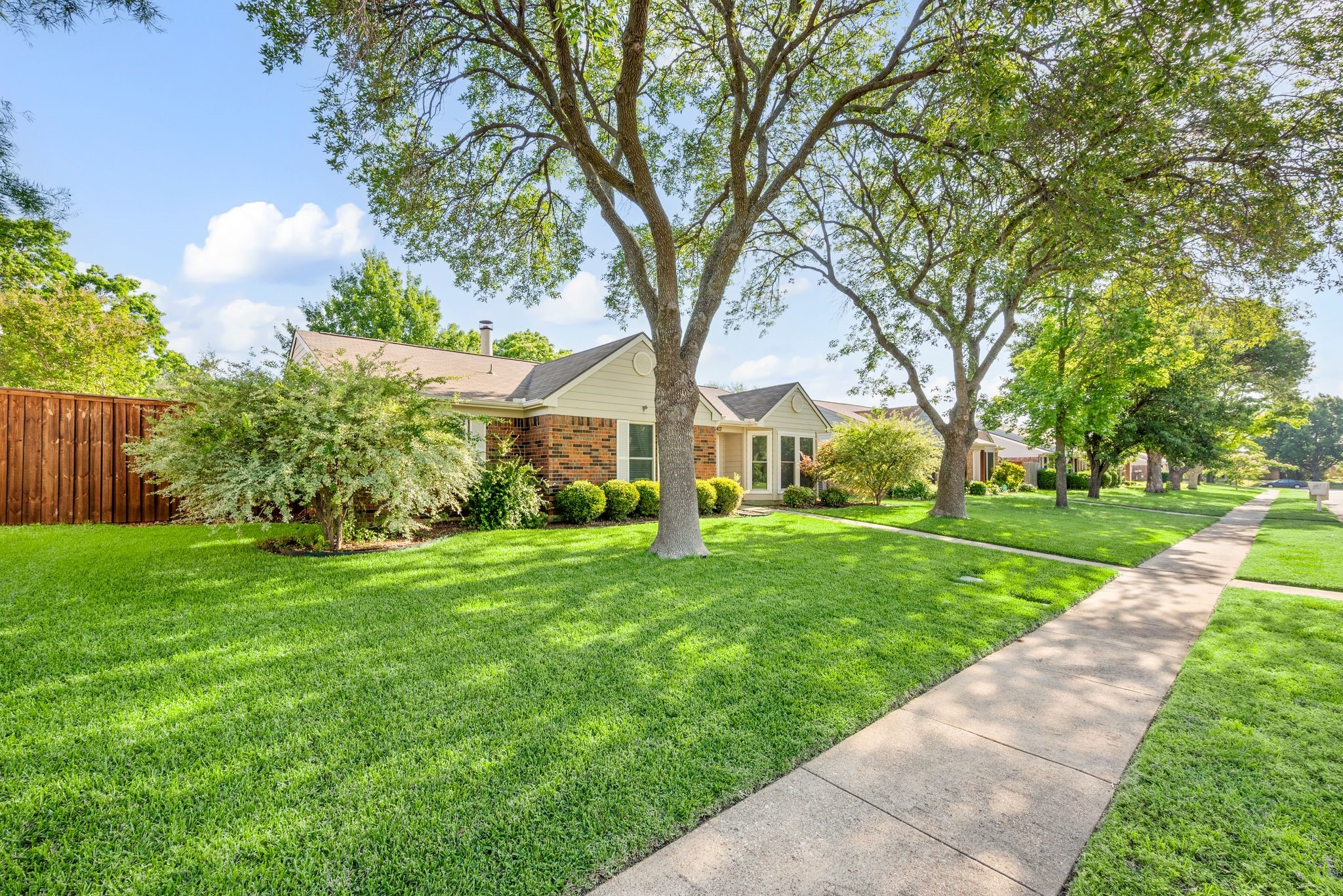


413 Kirkwood Drive, Lewisville, TX 75067
Active
Listed by
Elizabeth Gleason
Rogers Healy And Associates
Last updated:
May 19, 2025, 12:29 AM
MLS#
20928452
Source:
GDAR
About This Home
Home Facts
Single Family
2 Baths
3 Bedrooms
Built in 1985
Price Summary
325,000
$214 per Sq. Ft.
MLS #:
20928452
Last Updated:
May 19, 2025, 12:29 AM
Rooms & Interior
Bedrooms
Total Bedrooms:
3
Bathrooms
Total Bathrooms:
2
Full Bathrooms:
2
Interior
Living Area:
1,514 Sq. Ft.
Structure
Structure
Architectural Style:
Traditional
Building Area:
1,514 Sq. Ft.
Year Built:
1985
Lot
Lot Size (Sq. Ft):
7,710
Finances & Disclosures
Price:
$325,000
Price per Sq. Ft:
$214 per Sq. Ft.
Contact an Agent
Yes, I would like more information from Coldwell Banker. Please use and/or share my information with a Coldwell Banker agent to contact me about my real estate needs.
By clicking Contact I agree a Coldwell Banker Agent may contact me by phone or text message including by automated means and prerecorded messages about real estate services, and that I can access real estate services without providing my phone number. I acknowledge that I have read and agree to the Terms of Use and Privacy Notice.
Contact an Agent
Yes, I would like more information from Coldwell Banker. Please use and/or share my information with a Coldwell Banker agent to contact me about my real estate needs.
By clicking Contact I agree a Coldwell Banker Agent may contact me by phone or text message including by automated means and prerecorded messages about real estate services, and that I can access real estate services without providing my phone number. I acknowledge that I have read and agree to the Terms of Use and Privacy Notice.