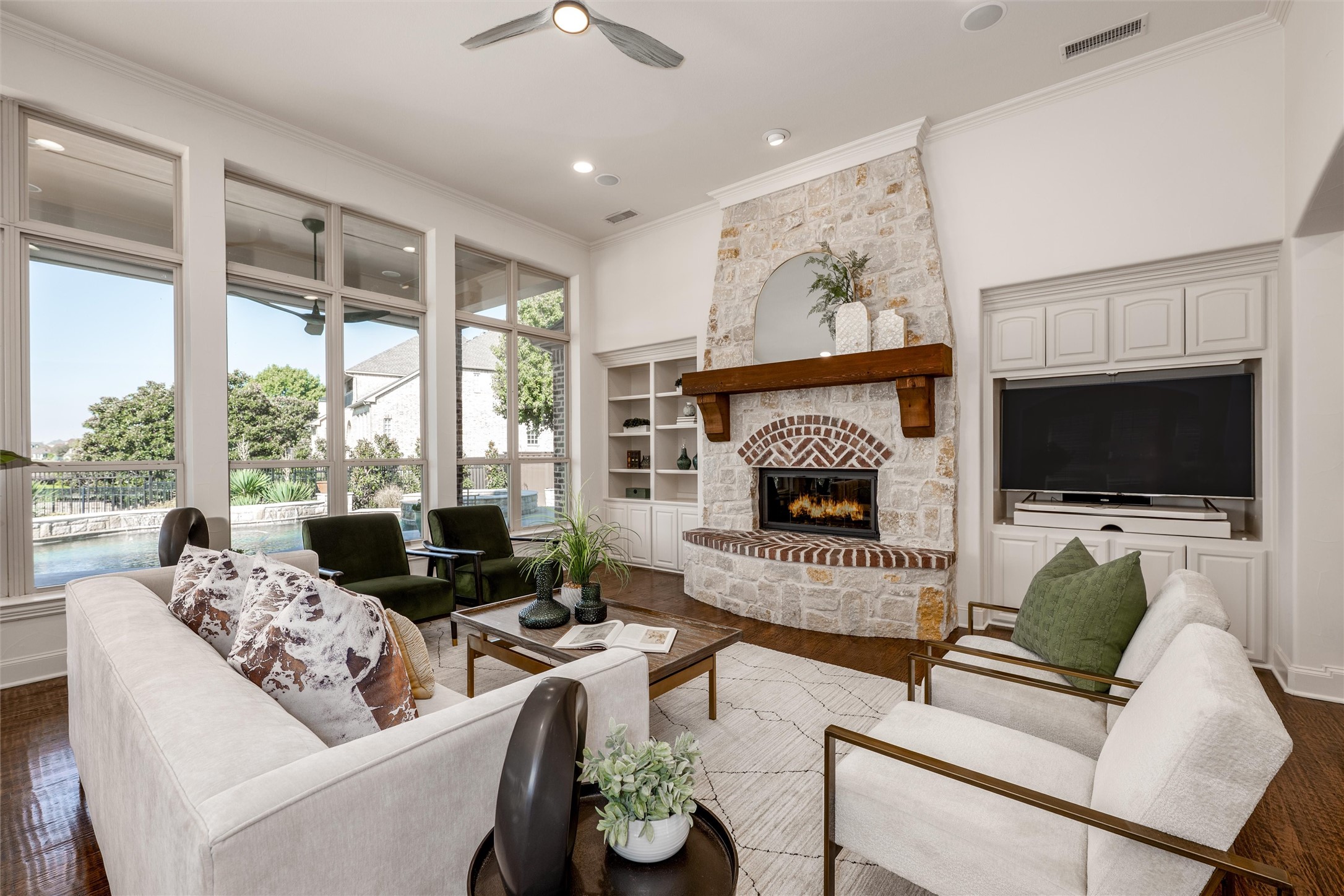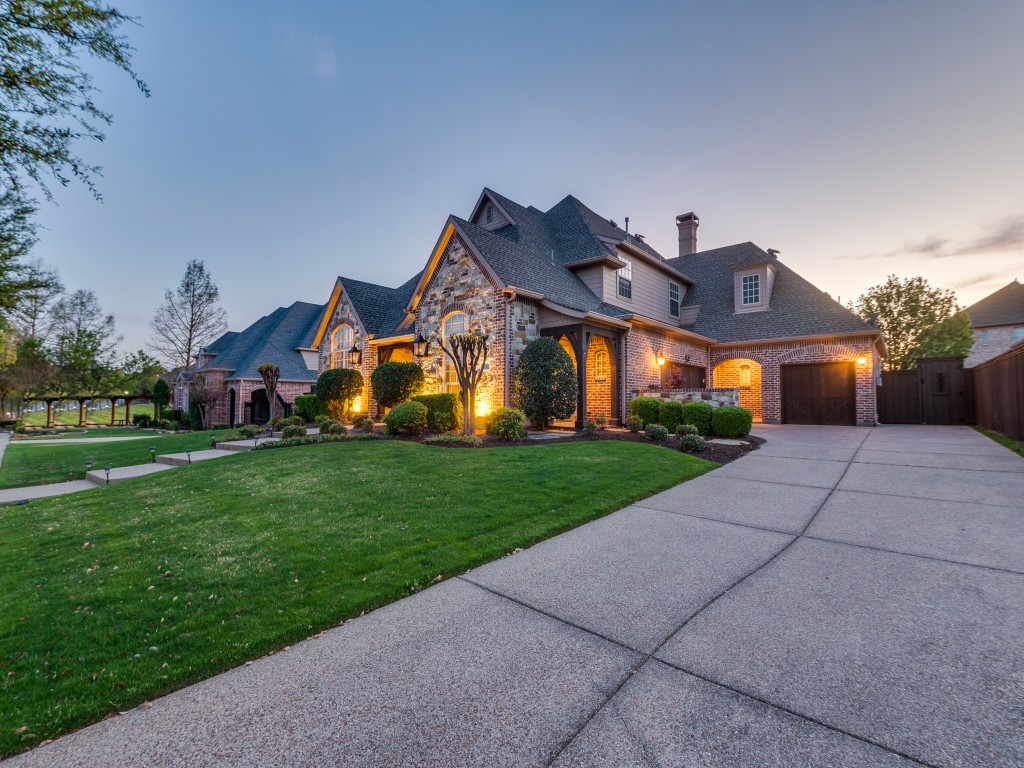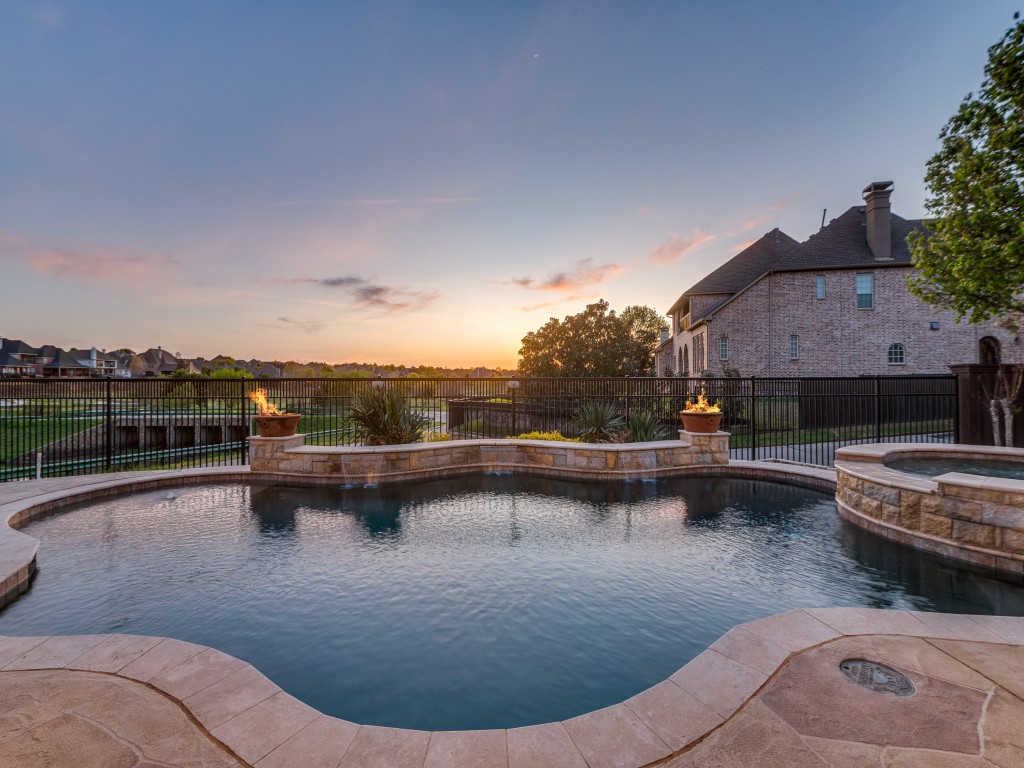


2911 Merlin Drive, Lewisville, TX 75056
Active
Listed by
Heidi Frederick
Christies Lone Star
Last updated:
October 24, 2025, 12:13 PM
MLS#
21088668
Source:
GDAR
About This Home
Home Facts
Single Family
5 Baths
5 Bedrooms
Built in 2007
Price Summary
1,390,000
$311 per Sq. Ft.
MLS #:
21088668
Last Updated:
October 24, 2025, 12:13 PM
Rooms & Interior
Bedrooms
Total Bedrooms:
5
Bathrooms
Total Bathrooms:
5
Full Bathrooms:
4
Interior
Living Area:
4,460 Sq. Ft.
Structure
Structure
Building Area:
4,460 Sq. Ft.
Year Built:
2007
Lot
Lot Size (Sq. Ft):
13,111
Finances & Disclosures
Price:
$1,390,000
Price per Sq. Ft:
$311 per Sq. Ft.
Contact an Agent
Yes, I would like more information from Coldwell Banker. Please use and/or share my information with a Coldwell Banker agent to contact me about my real estate needs.
By clicking Contact I agree a Coldwell Banker Agent may contact me by phone or text message including by automated means and prerecorded messages about real estate services, and that I can access real estate services without providing my phone number. I acknowledge that I have read and agree to the Terms of Use and Privacy Notice.
Contact an Agent
Yes, I would like more information from Coldwell Banker. Please use and/or share my information with a Coldwell Banker agent to contact me about my real estate needs.
By clicking Contact I agree a Coldwell Banker Agent may contact me by phone or text message including by automated means and prerecorded messages about real estate services, and that I can access real estate services without providing my phone number. I acknowledge that I have read and agree to the Terms of Use and Privacy Notice.