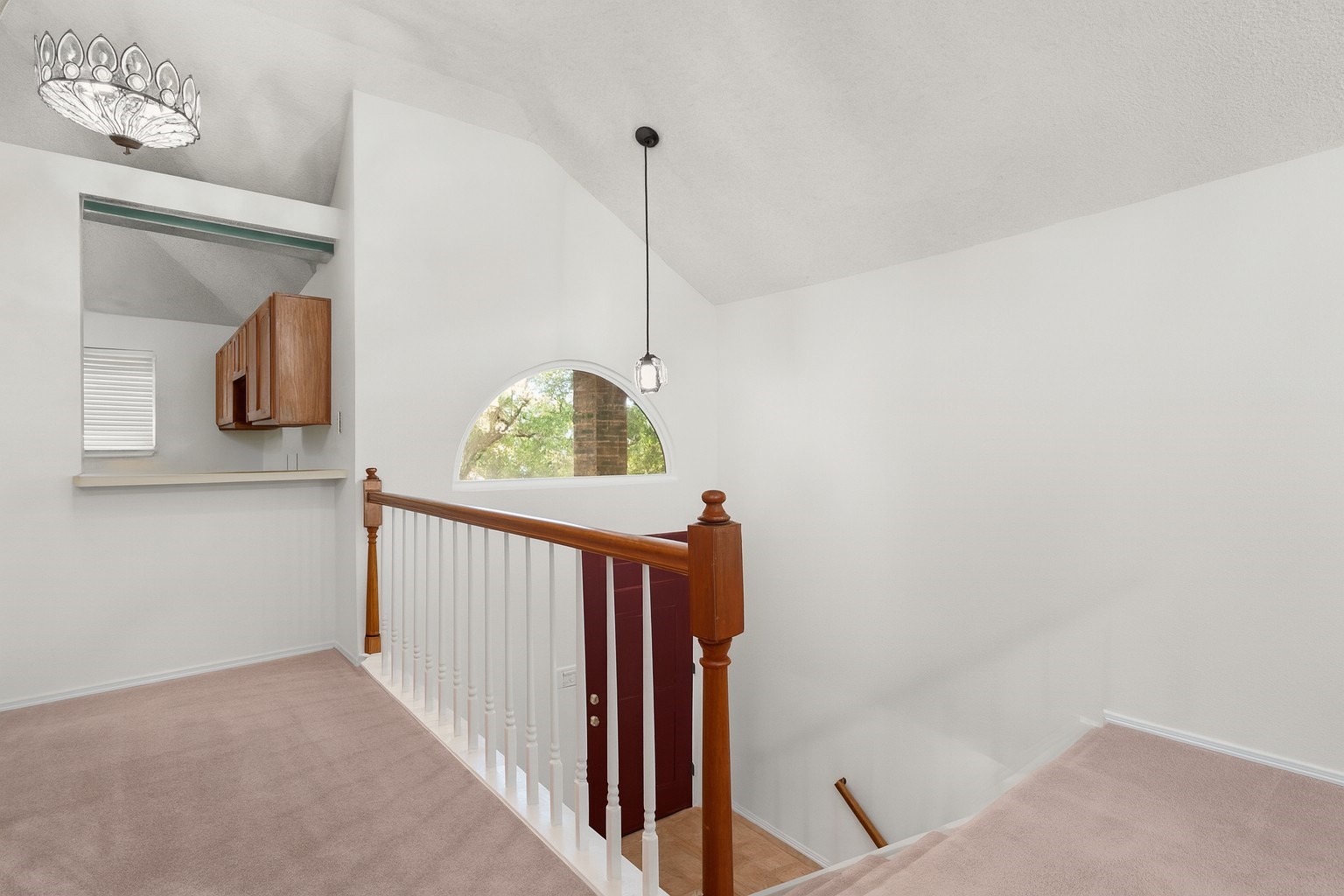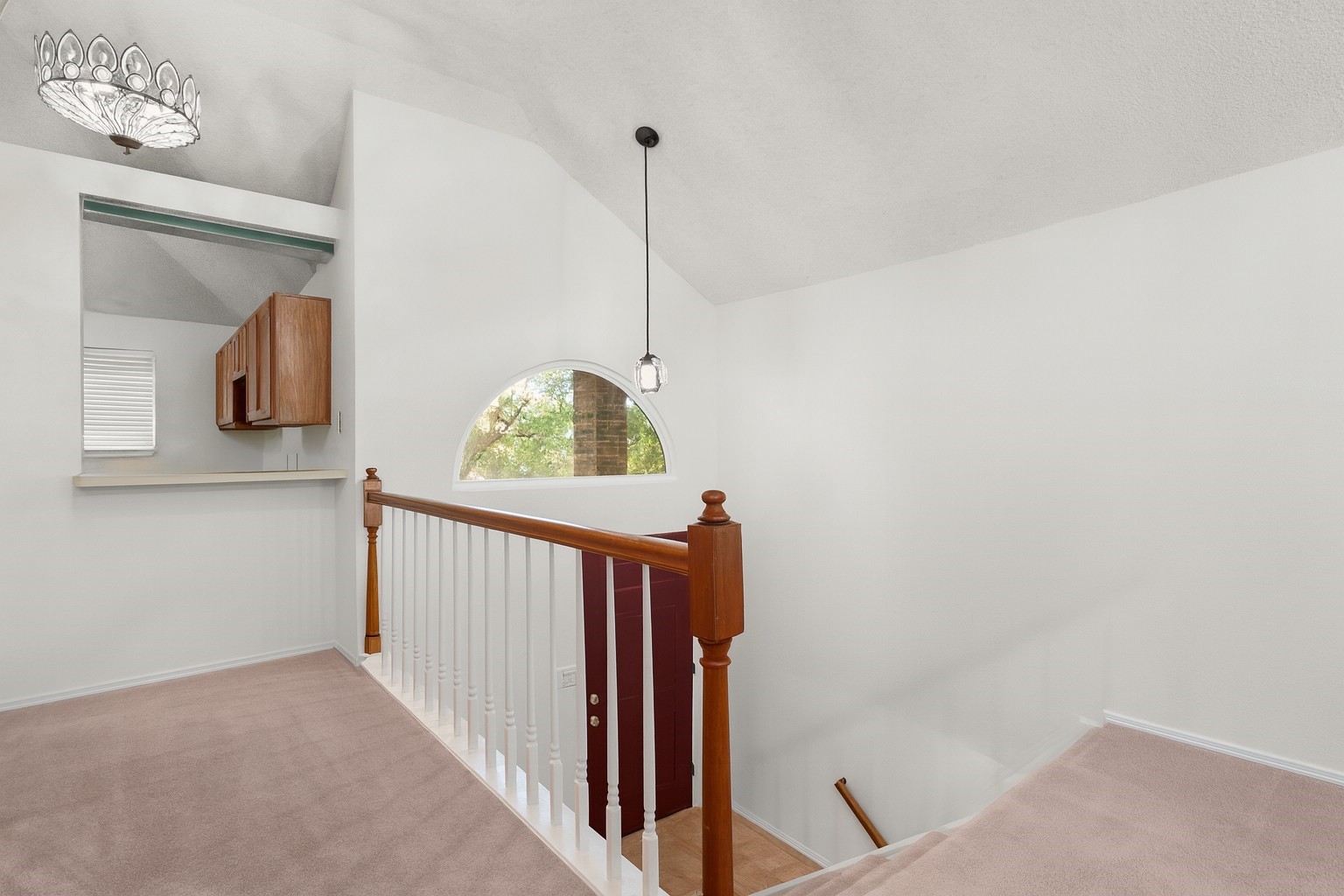


1314 Jasmine Drive, Lewisville, TX 75077
Active
Listed by
Lisa Golding
Catlin Golding
Keller Williams Realty-Fm
Last updated:
October 5, 2025, 11:40 PM
MLS#
21075671
Source:
GDAR
About This Home
Home Facts
Single Family
2 Baths
3 Bedrooms
Built in 1986
Price Summary
325,000
$198 per Sq. Ft.
MLS #:
21075671
Last Updated:
October 5, 2025, 11:40 PM
Rooms & Interior
Bedrooms
Total Bedrooms:
3
Bathrooms
Total Bathrooms:
2
Full Bathrooms:
2
Interior
Living Area:
1,636 Sq. Ft.
Structure
Structure
Architectural Style:
Traditional
Building Area:
1,636 Sq. Ft.
Year Built:
1986
Lot
Lot Size (Sq. Ft):
4,007
Finances & Disclosures
Price:
$325,000
Price per Sq. Ft:
$198 per Sq. Ft.
Contact an Agent
Yes, I would like more information from Coldwell Banker. Please use and/or share my information with a Coldwell Banker agent to contact me about my real estate needs.
By clicking Contact I agree a Coldwell Banker Agent may contact me by phone or text message including by automated means and prerecorded messages about real estate services, and that I can access real estate services without providing my phone number. I acknowledge that I have read and agree to the Terms of Use and Privacy Notice.
Contact an Agent
Yes, I would like more information from Coldwell Banker. Please use and/or share my information with a Coldwell Banker agent to contact me about my real estate needs.
By clicking Contact I agree a Coldwell Banker Agent may contact me by phone or text message including by automated means and prerecorded messages about real estate services, and that I can access real estate services without providing my phone number. I acknowledge that I have read and agree to the Terms of Use and Privacy Notice.