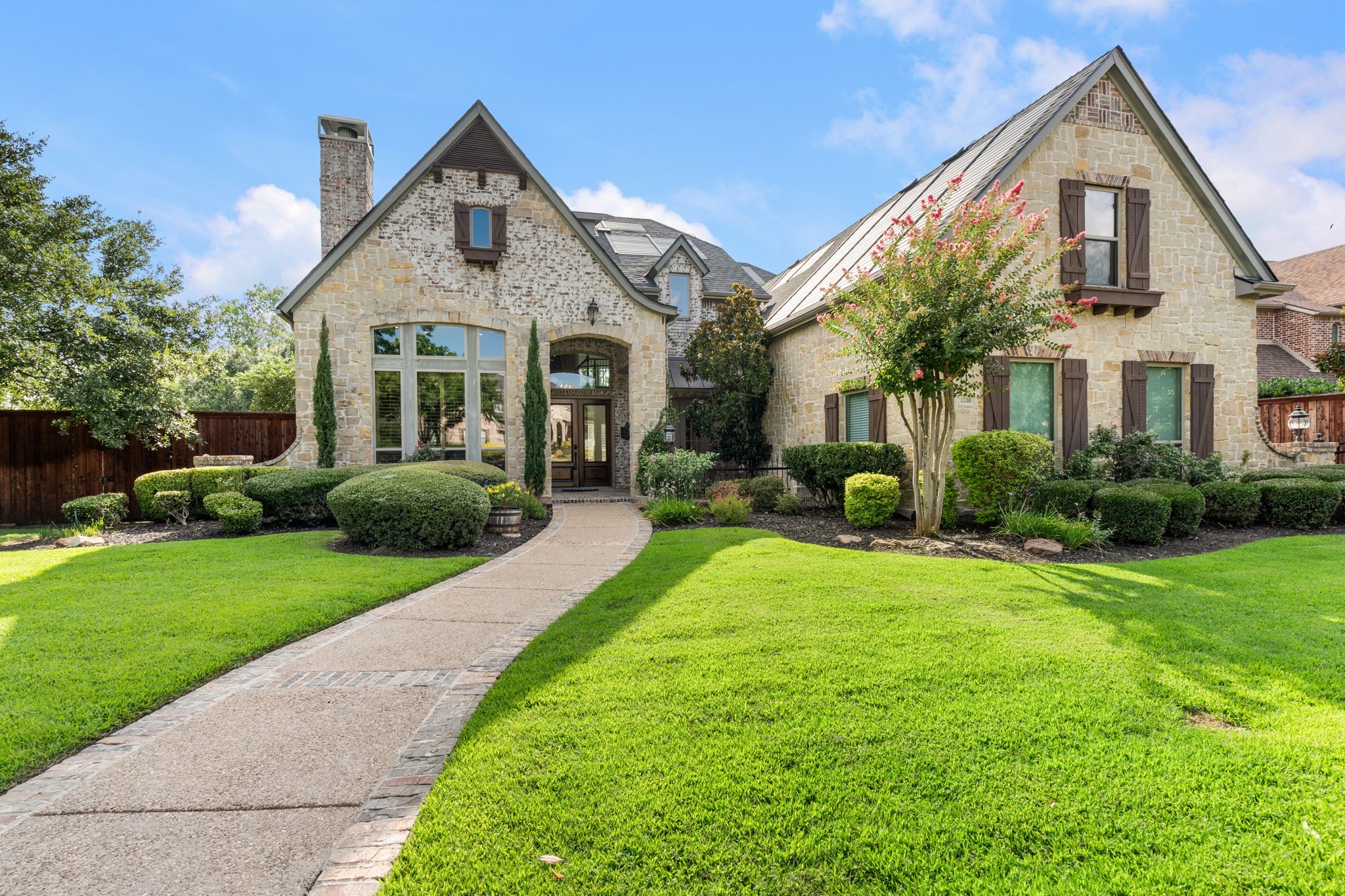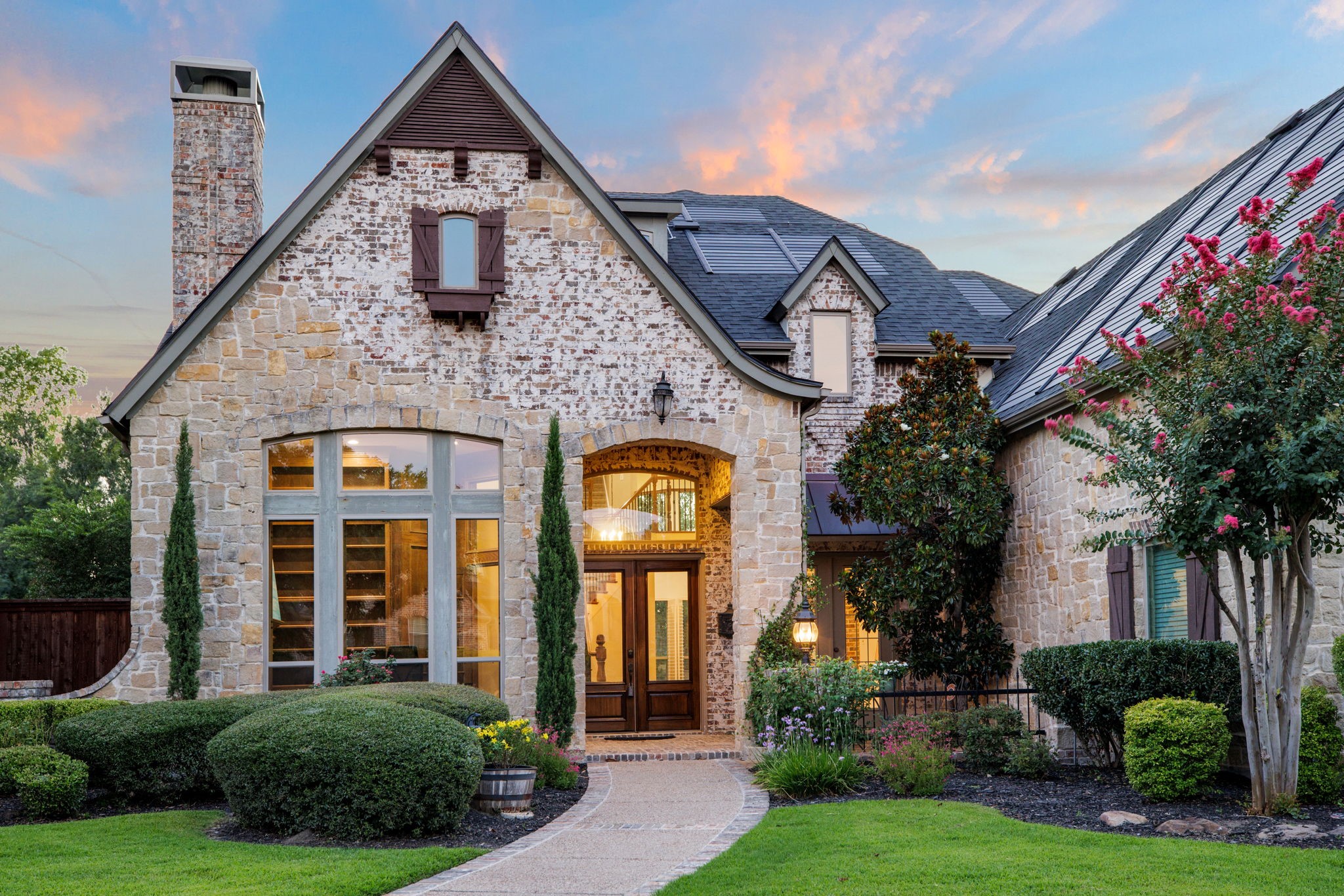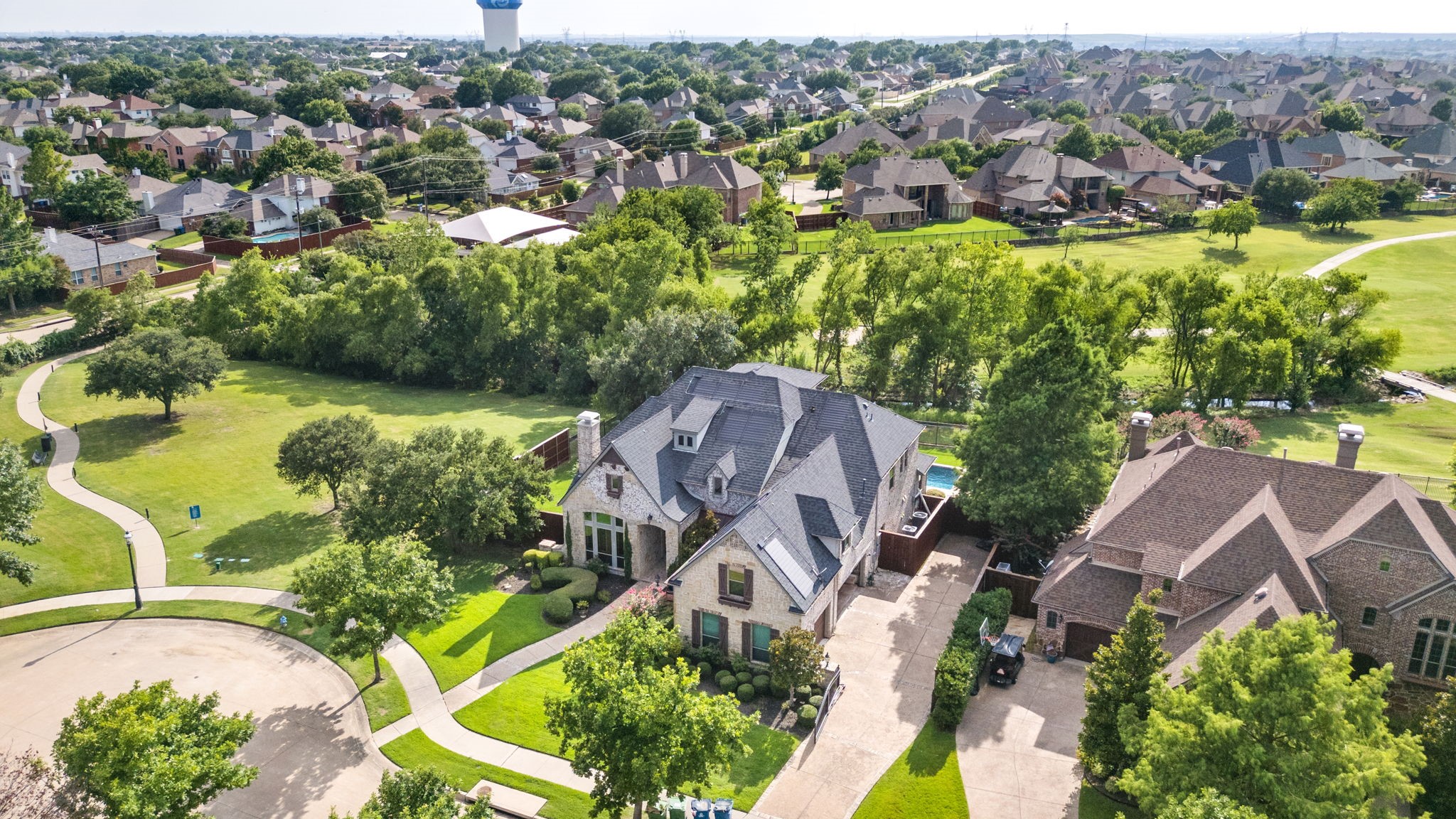


1218 Sir Malory Lane, Lewisville, TX 75056
Active
Listed by
Nicole Arenas
Keller Williams Realty Dpr
Last updated:
July 30, 2025, 02:44 AM
MLS#
20998814
Source:
GDAR
About This Home
Home Facts
Single Family
5 Baths
5 Bedrooms
Built in 2005
Price Summary
1,550,000
$305 per Sq. Ft.
MLS #:
20998814
Last Updated:
July 30, 2025, 02:44 AM
Rooms & Interior
Bedrooms
Total Bedrooms:
5
Bathrooms
Total Bathrooms:
5
Full Bathrooms:
3
Interior
Living Area:
5,078 Sq. Ft.
Structure
Structure
Architectural Style:
Traditional
Building Area:
5,078 Sq. Ft.
Year Built:
2005
Lot
Lot Size (Sq. Ft):
16,552
Finances & Disclosures
Price:
$1,550,000
Price per Sq. Ft:
$305 per Sq. Ft.
Contact an Agent
Yes, I would like more information from Coldwell Banker. Please use and/or share my information with a Coldwell Banker agent to contact me about my real estate needs.
By clicking Contact I agree a Coldwell Banker Agent may contact me by phone or text message including by automated means and prerecorded messages about real estate services, and that I can access real estate services without providing my phone number. I acknowledge that I have read and agree to the Terms of Use and Privacy Notice.
Contact an Agent
Yes, I would like more information from Coldwell Banker. Please use and/or share my information with a Coldwell Banker agent to contact me about my real estate needs.
By clicking Contact I agree a Coldwell Banker Agent may contact me by phone or text message including by automated means and prerecorded messages about real estate services, and that I can access real estate services without providing my phone number. I acknowledge that I have read and agree to the Terms of Use and Privacy Notice.