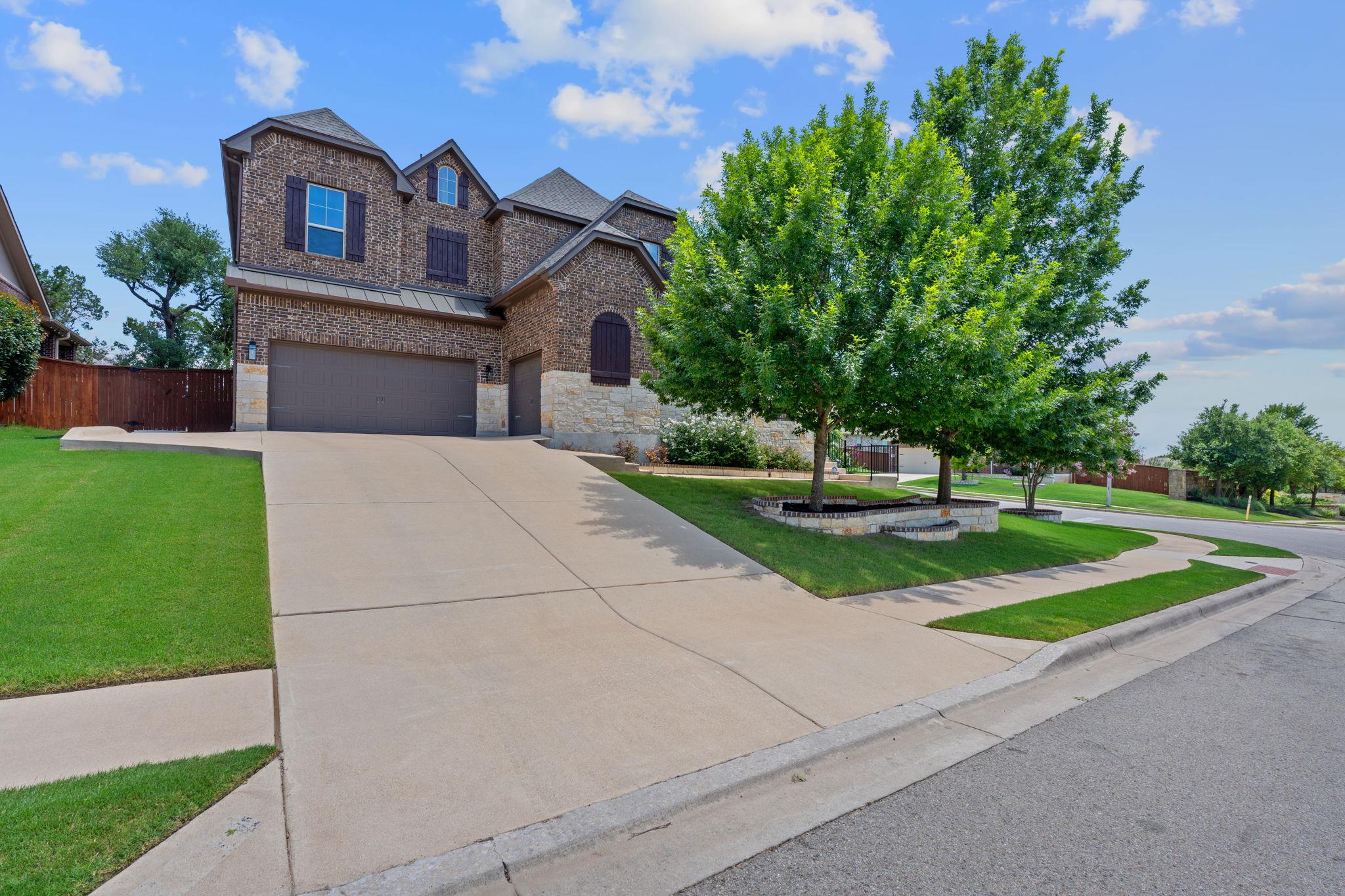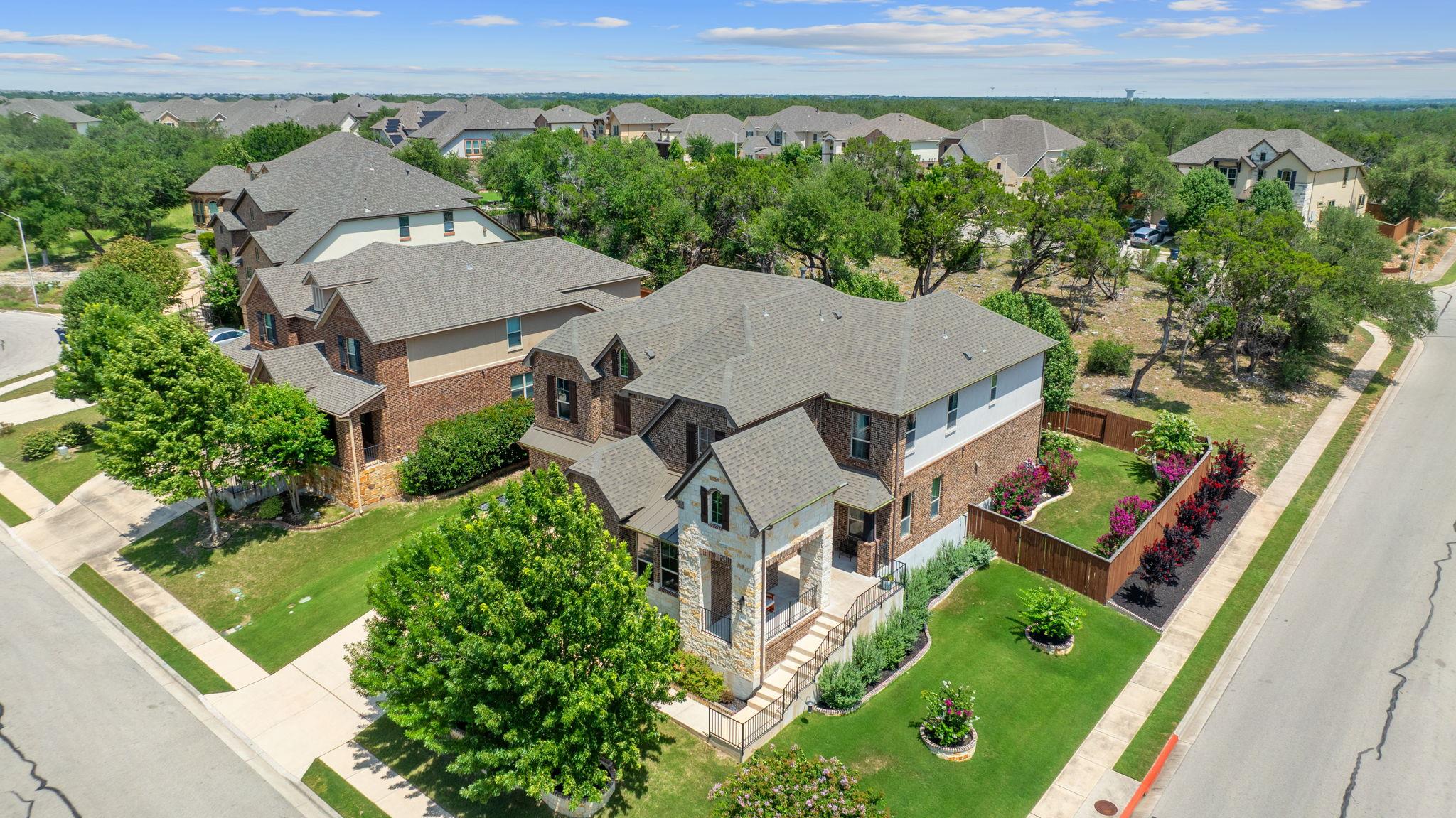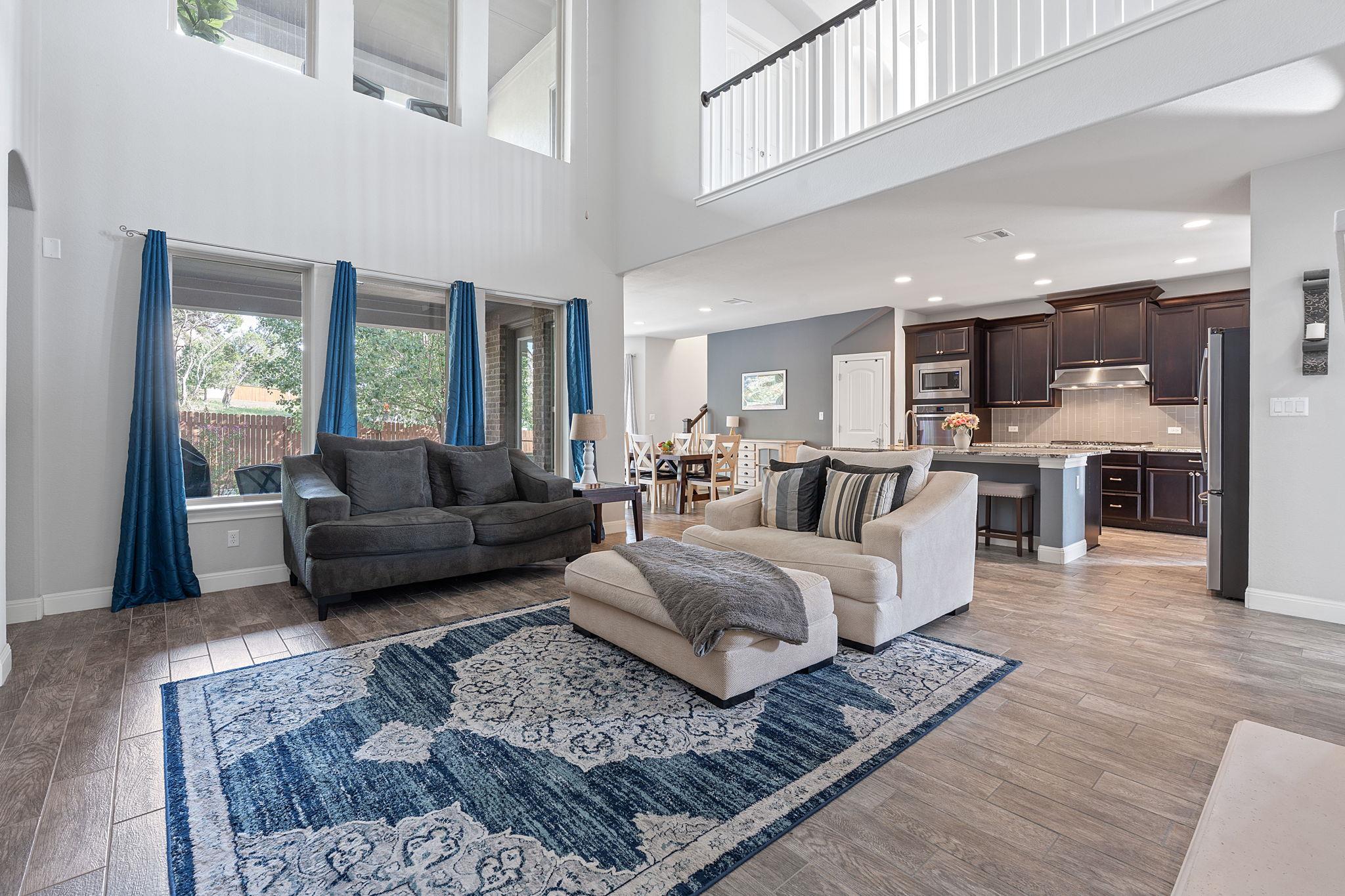


4212 Borho Ranch St, Leander, TX 78641
$850,000
5
Beds
4
Baths
4,558
Sq Ft
Single Family
Active
Listed by
Ross Speed
Compass Re Texas, LLC.
512-575-3644
Last updated:
August 2, 2025, 11:41 PM
MLS#
1377903
Source:
ACTRIS
About This Home
Home Facts
Single Family
4 Baths
5 Bedrooms
Built in 2015
Price Summary
850,000
$186 per Sq. Ft.
MLS #:
1377903
Last Updated:
August 2, 2025, 11:41 PM
Rooms & Interior
Bedrooms
Total Bedrooms:
5
Bathrooms
Total Bathrooms:
4
Full Bathrooms:
3
Interior
Living Area:
4,558 Sq. Ft.
Structure
Structure
Building Area:
4,558 Sq. Ft.
Year Built:
2015
Finances & Disclosures
Price:
$850,000
Price per Sq. Ft:
$186 per Sq. Ft.
Contact an Agent
Yes, I would like more information from Coldwell Banker. Please use and/or share my information with a Coldwell Banker agent to contact me about my real estate needs.
By clicking Contact I agree a Coldwell Banker Agent may contact me by phone or text message including by automated means and prerecorded messages about real estate services, and that I can access real estate services without providing my phone number. I acknowledge that I have read and agree to the Terms of Use and Privacy Notice.
Contact an Agent
Yes, I would like more information from Coldwell Banker. Please use and/or share my information with a Coldwell Banker agent to contact me about my real estate needs.
By clicking Contact I agree a Coldwell Banker Agent may contact me by phone or text message including by automated means and prerecorded messages about real estate services, and that I can access real estate services without providing my phone number. I acknowledge that I have read and agree to the Terms of Use and Privacy Notice.