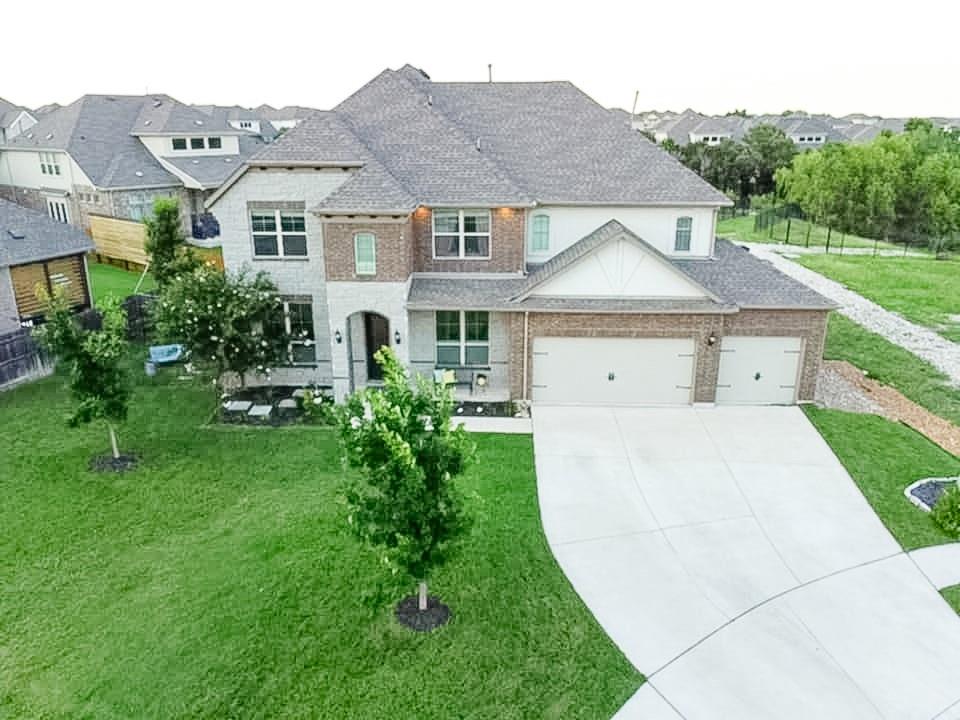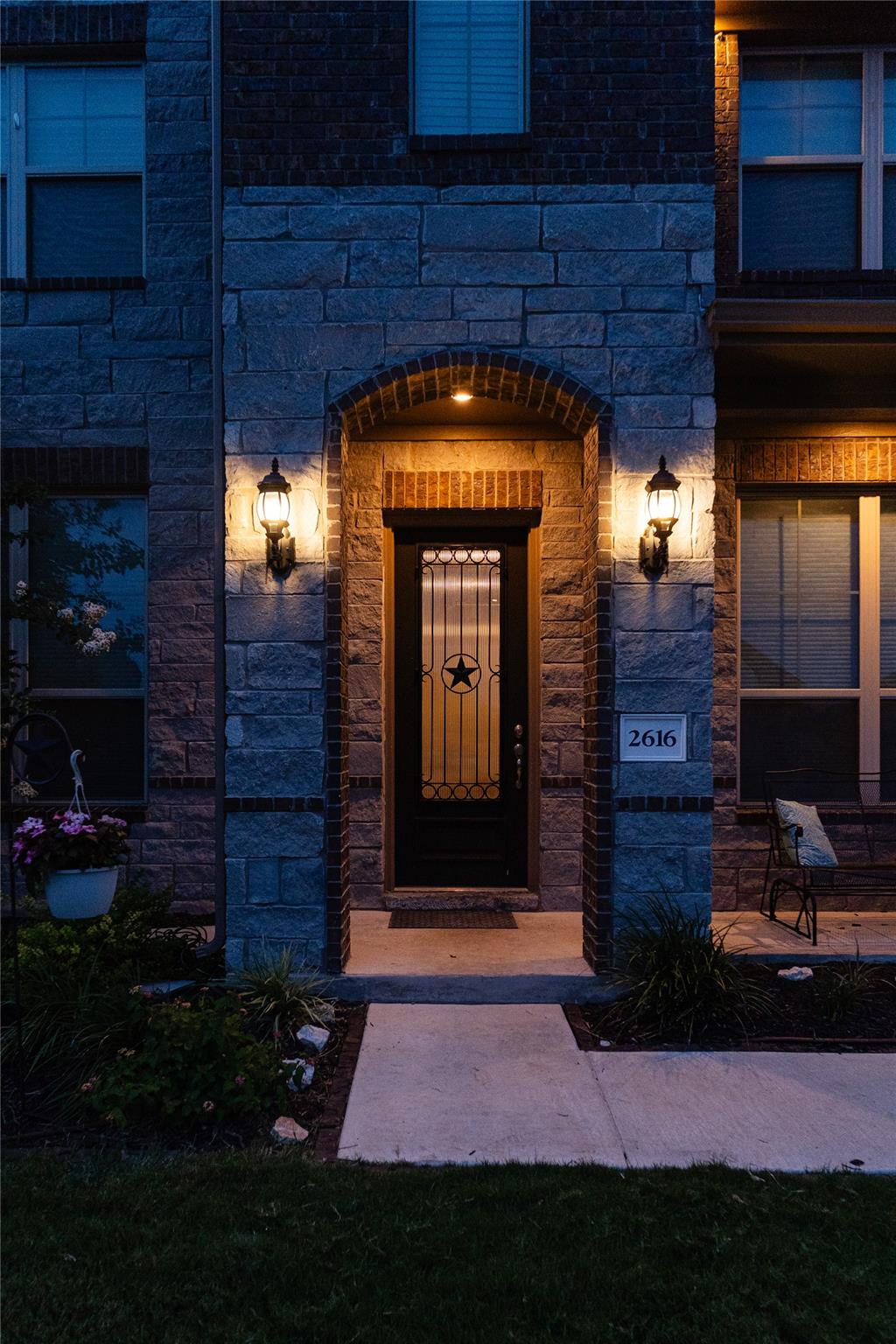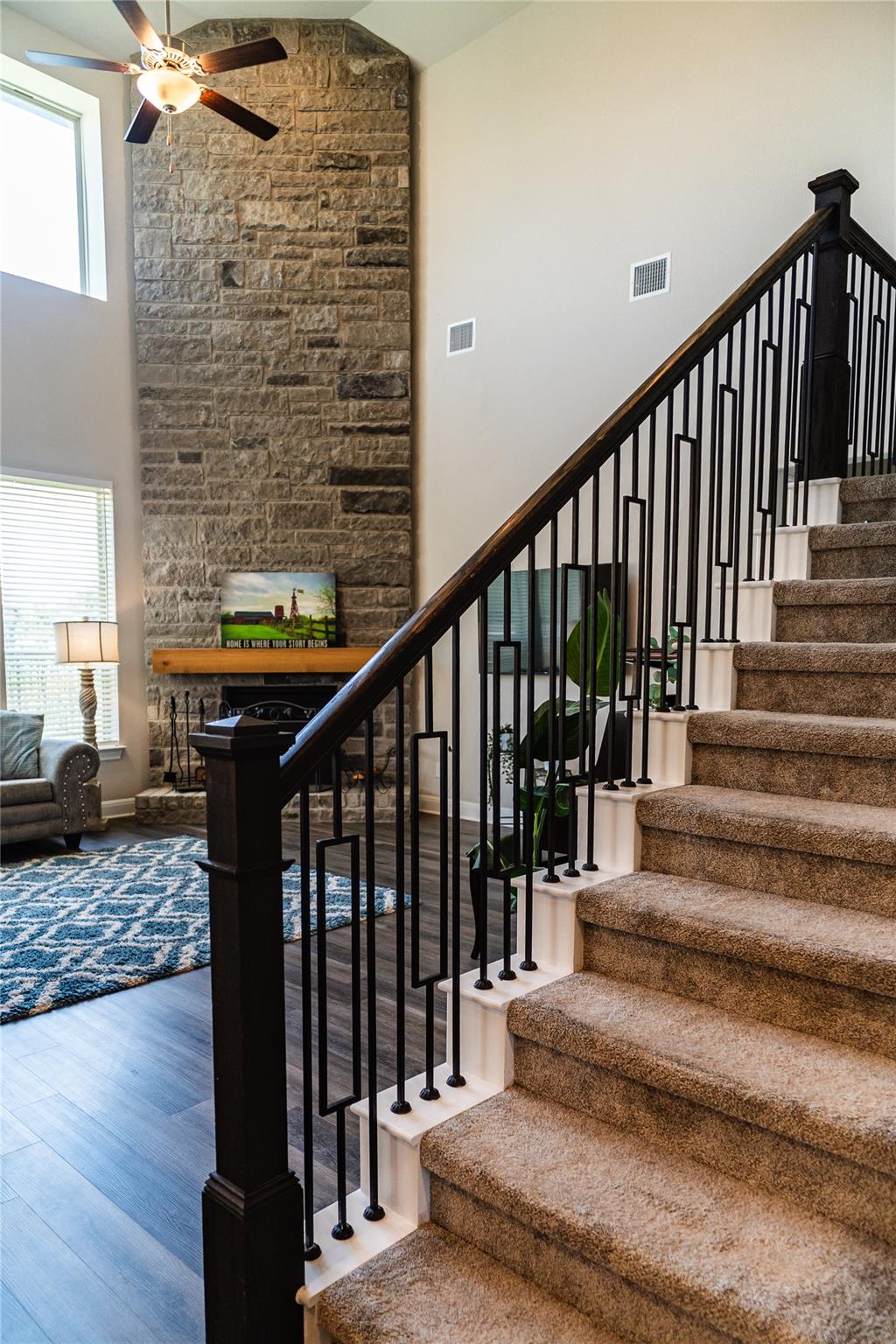


Listed by
Jonathan Minerick
Homecoin.Com
888-400-2513
Last updated:
June 20, 2025, 04:38 PM
MLS#
4171886
Source:
ACTRIS
About This Home
Home Facts
Single Family
4 Baths
5 Bedrooms
Built in 2022
Price Summary
750,000
$185 per Sq. Ft.
MLS #:
4171886
Last Updated:
June 20, 2025, 04:38 PM
Rooms & Interior
Bedrooms
Total Bedrooms:
5
Bathrooms
Total Bathrooms:
4
Full Bathrooms:
3
Interior
Living Area:
4,040 Sq. Ft.
Structure
Structure
Building Area:
4,040 Sq. Ft.
Year Built:
2022
Finances & Disclosures
Price:
$750,000
Price per Sq. Ft:
$185 per Sq. Ft.
Contact an Agent
Yes, I would like more information from Coldwell Banker. Please use and/or share my information with a Coldwell Banker agent to contact me about my real estate needs.
By clicking Contact I agree a Coldwell Banker Agent may contact me by phone or text message including by automated means and prerecorded messages about real estate services, and that I can access real estate services without providing my phone number. I acknowledge that I have read and agree to the Terms of Use and Privacy Notice.
Contact an Agent
Yes, I would like more information from Coldwell Banker. Please use and/or share my information with a Coldwell Banker agent to contact me about my real estate needs.
By clicking Contact I agree a Coldwell Banker Agent may contact me by phone or text message including by automated means and prerecorded messages about real estate services, and that I can access real estate services without providing my phone number. I acknowledge that I have read and agree to the Terms of Use and Privacy Notice.