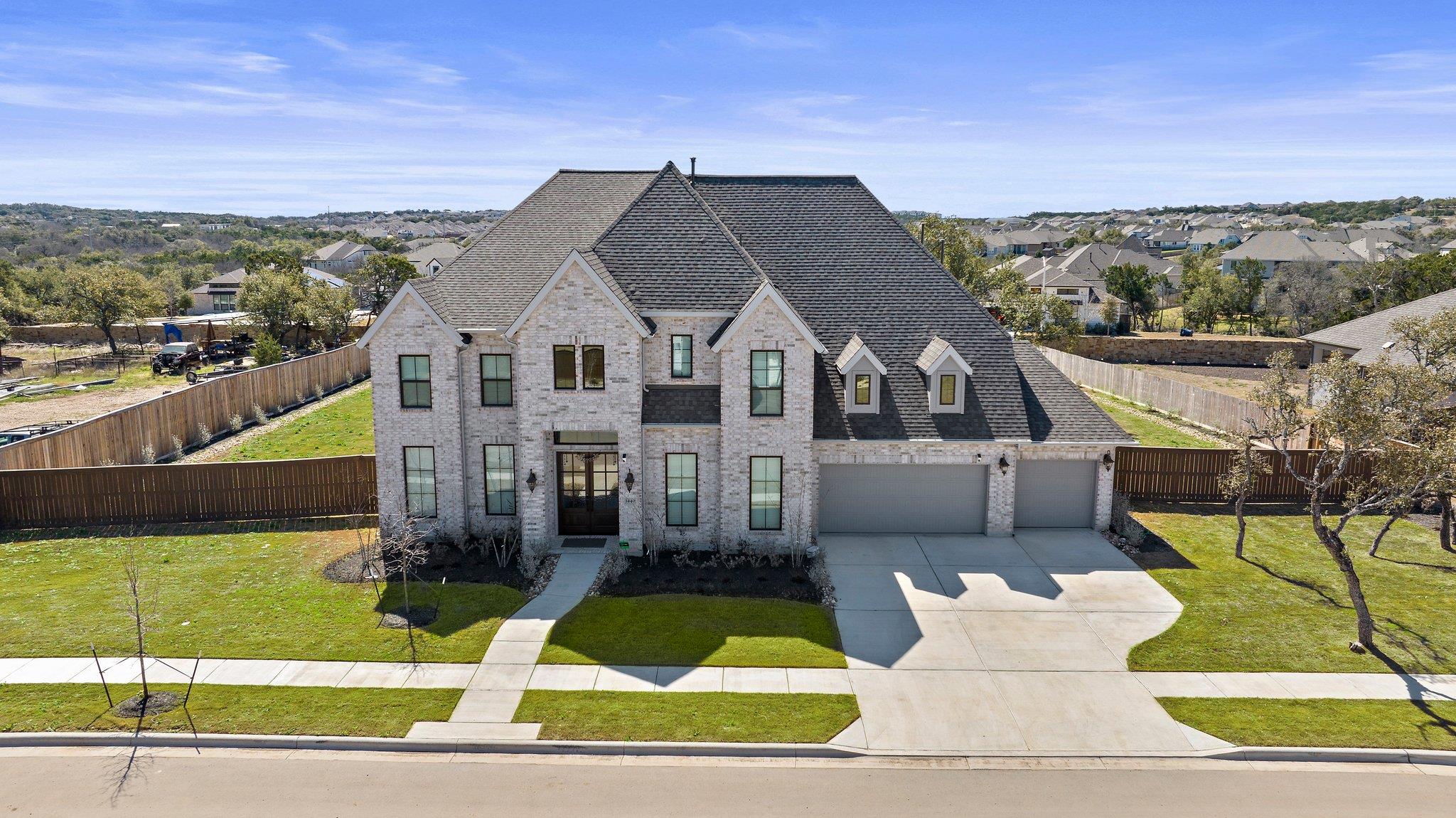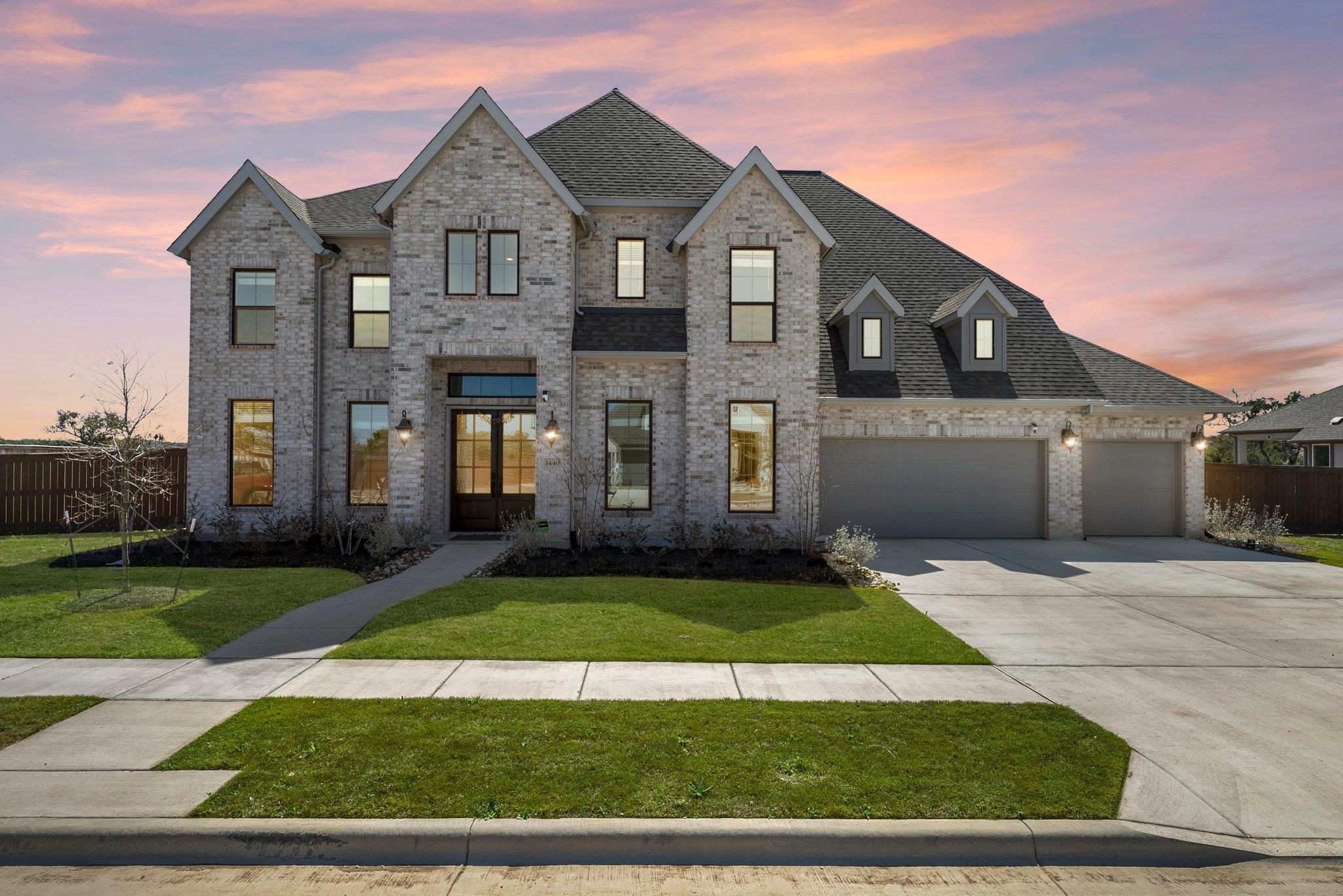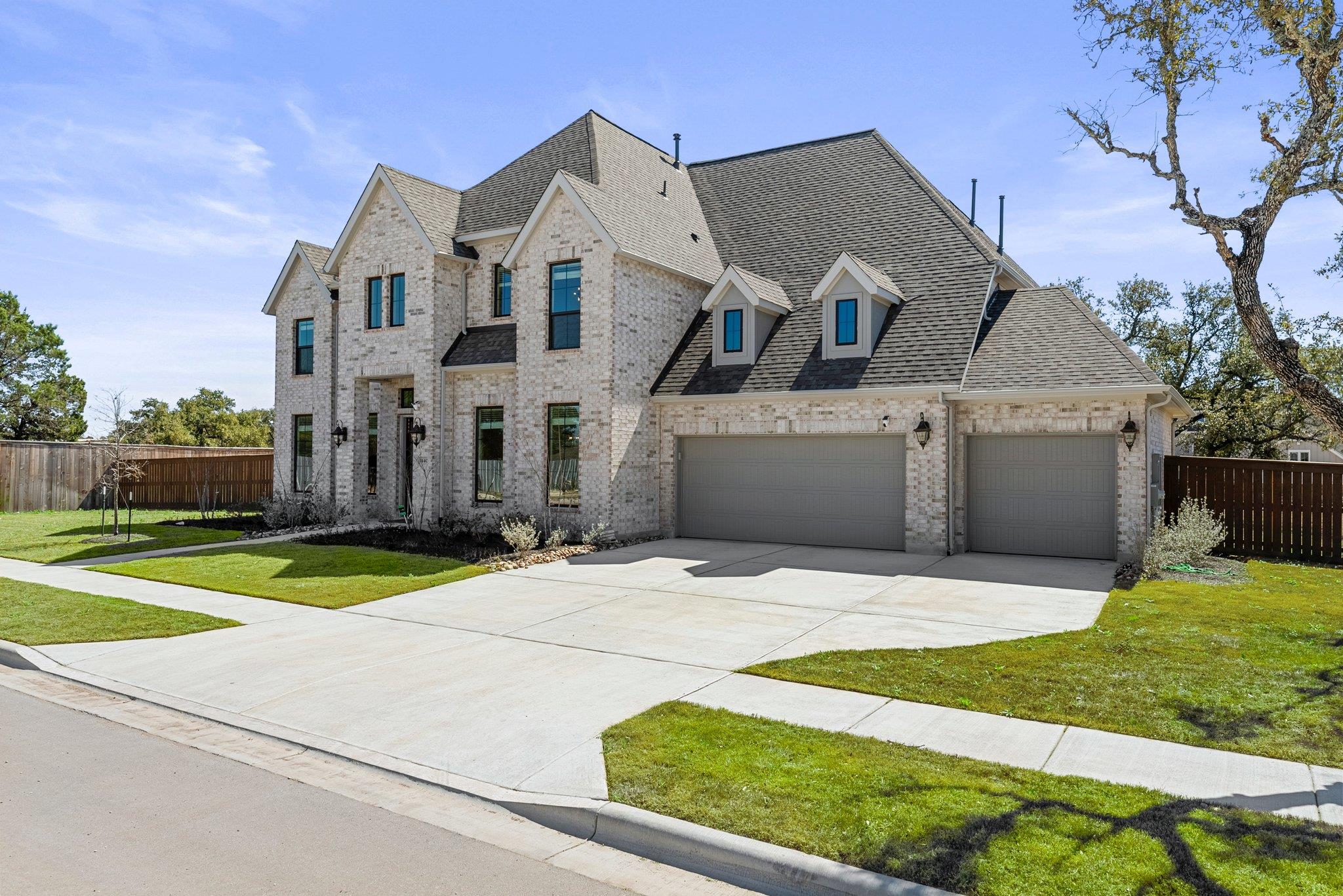


1440 Riva Ridge Dr, Leander, TX 78641
$1,219,900
5
Beds
5
Baths
4,891
Sq Ft
Single Family
Active
Listed by
Srinivas Goduguluri
Rekonnection, LLC.
972-914-0989
Last updated:
August 4, 2025, 03:20 PM
MLS#
6774196
Source:
ACTRIS
About This Home
Home Facts
Single Family
5 Baths
5 Bedrooms
Built in 2024
Price Summary
1,219,900
$249 per Sq. Ft.
MLS #:
6774196
Last Updated:
August 4, 2025, 03:20 PM
Rooms & Interior
Bedrooms
Total Bedrooms:
5
Bathrooms
Total Bathrooms:
5
Full Bathrooms:
4
Interior
Living Area:
4,891 Sq. Ft.
Structure
Structure
Building Area:
4,891 Sq. Ft.
Year Built:
2024
Finances & Disclosures
Price:
$1,219,900
Price per Sq. Ft:
$249 per Sq. Ft.
Contact an Agent
Yes, I would like more information from Coldwell Banker. Please use and/or share my information with a Coldwell Banker agent to contact me about my real estate needs.
By clicking Contact I agree a Coldwell Banker Agent may contact me by phone or text message including by automated means and prerecorded messages about real estate services, and that I can access real estate services without providing my phone number. I acknowledge that I have read and agree to the Terms of Use and Privacy Notice.
Contact an Agent
Yes, I would like more information from Coldwell Banker. Please use and/or share my information with a Coldwell Banker agent to contact me about my real estate needs.
By clicking Contact I agree a Coldwell Banker Agent may contact me by phone or text message including by automated means and prerecorded messages about real estate services, and that I can access real estate services without providing my phone number. I acknowledge that I have read and agree to the Terms of Use and Privacy Notice.