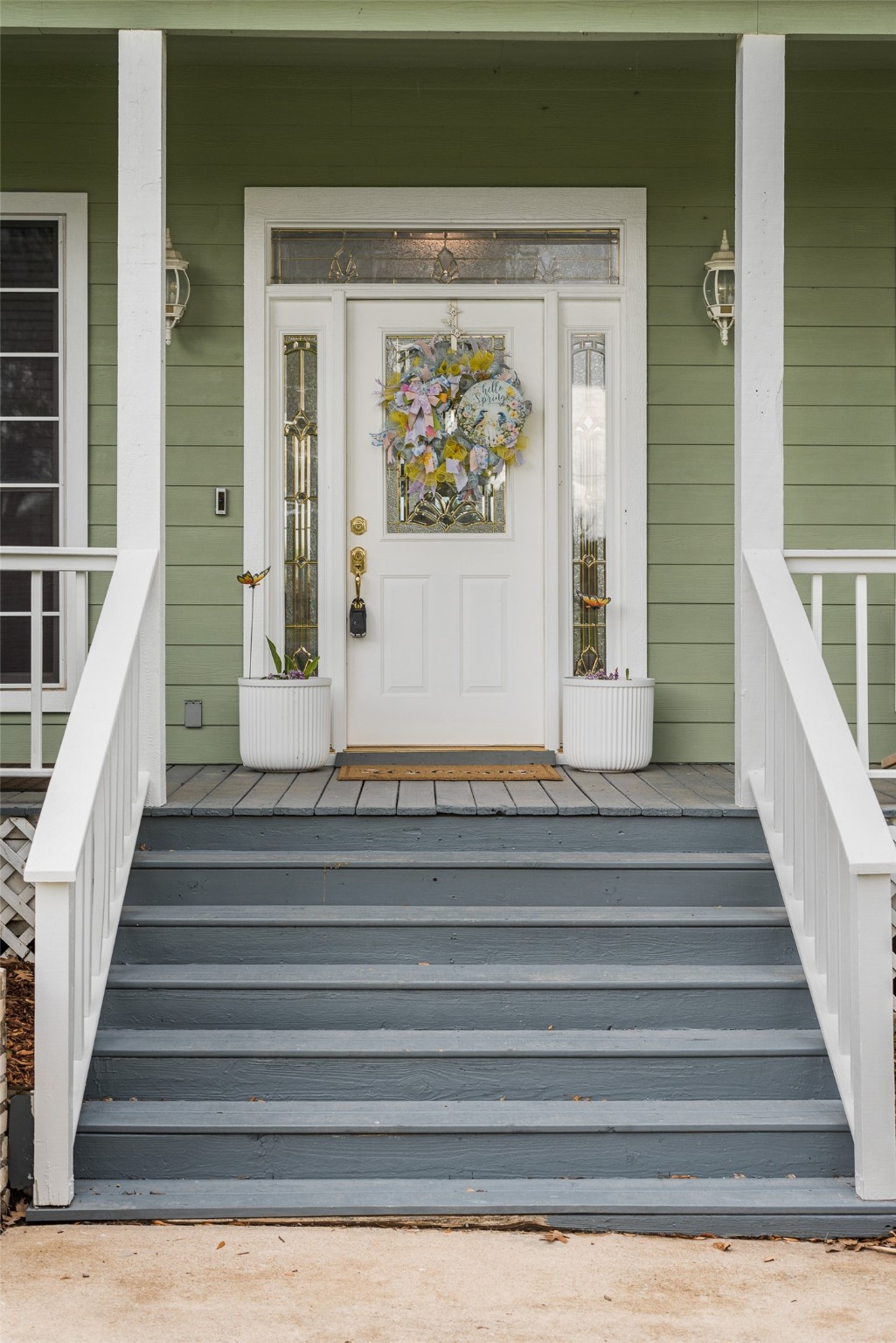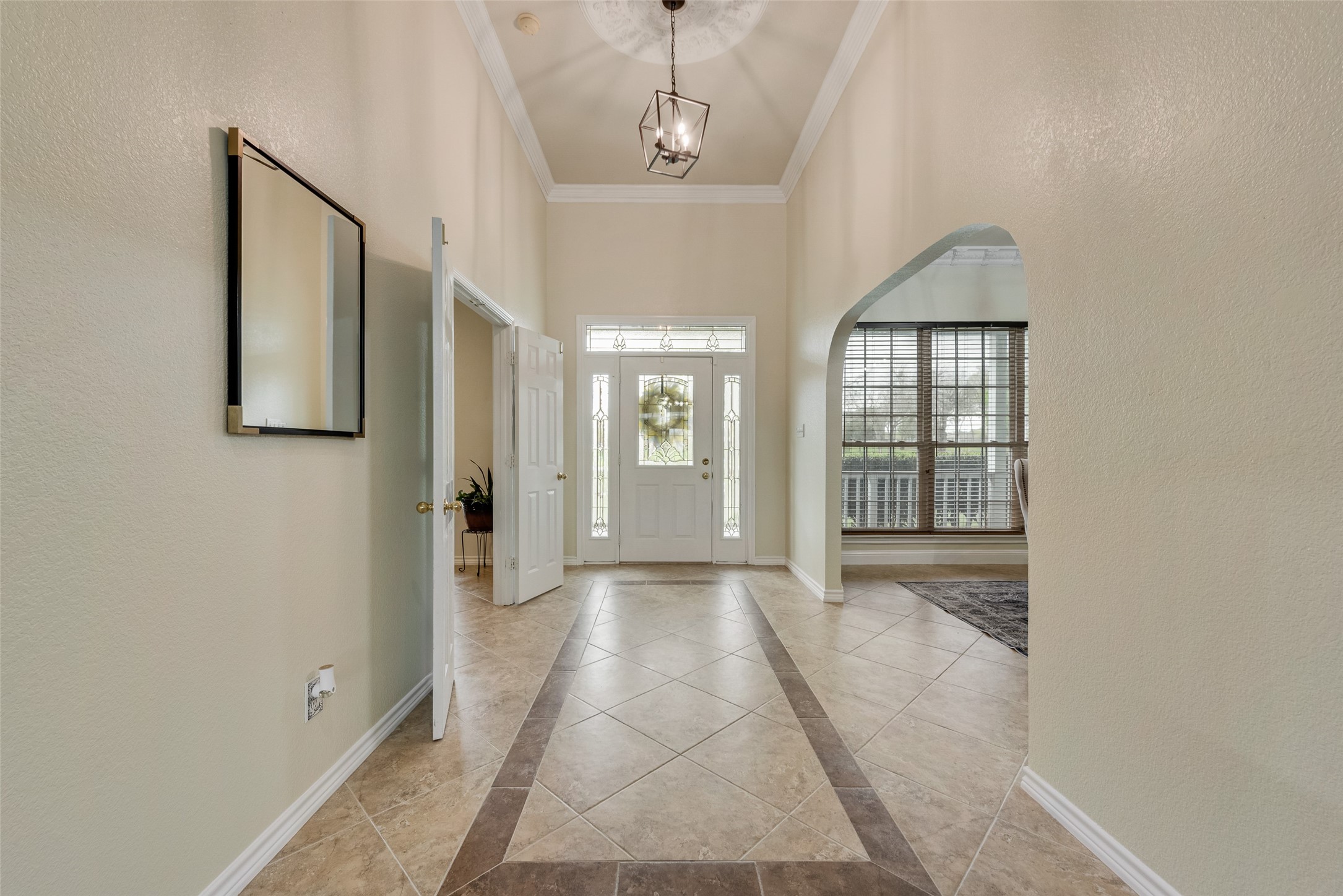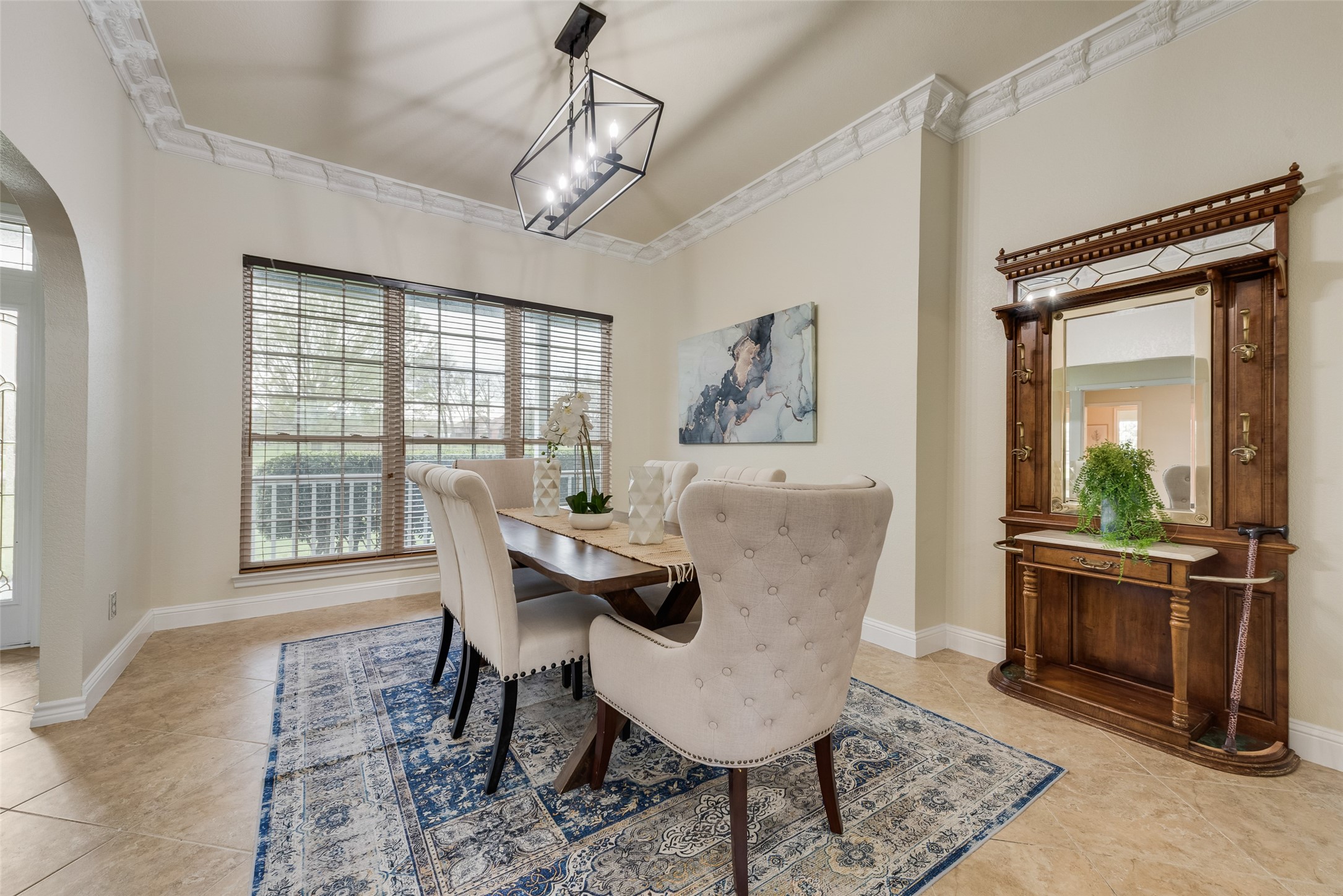


Listed by
Rosie Carrasco Cox
Carrasco Real Estate Co.
Last updated:
August 3, 2025, 11:46 AM
MLS#
21012982
Source:
GDAR
About This Home
Home Facts
Single Family
5 Baths
6 Bedrooms
Built in 2002
Price Summary
1,049,990
$195 per Sq. Ft.
MLS #:
21012982
Last Updated:
August 3, 2025, 11:46 AM
Rooms & Interior
Bedrooms
Total Bedrooms:
6
Bathrooms
Total Bathrooms:
5
Full Bathrooms:
5
Interior
Living Area:
5,383 Sq. Ft.
Structure
Structure
Architectural Style:
Craftsman, Ranch
Building Area:
5,383 Sq. Ft.
Year Built:
2002
Lot
Lot Size (Sq. Ft):
217,800
Finances & Disclosures
Price:
$1,049,990
Price per Sq. Ft:
$195 per Sq. Ft.
Contact an Agent
Yes, I would like more information from Coldwell Banker. Please use and/or share my information with a Coldwell Banker agent to contact me about my real estate needs.
By clicking Contact I agree a Coldwell Banker Agent may contact me by phone or text message including by automated means and prerecorded messages about real estate services, and that I can access real estate services without providing my phone number. I acknowledge that I have read and agree to the Terms of Use and Privacy Notice.
Contact an Agent
Yes, I would like more information from Coldwell Banker. Please use and/or share my information with a Coldwell Banker agent to contact me about my real estate needs.
By clicking Contact I agree a Coldwell Banker Agent may contact me by phone or text message including by automated means and prerecorded messages about real estate services, and that I can access real estate services without providing my phone number. I acknowledge that I have read and agree to the Terms of Use and Privacy Notice.