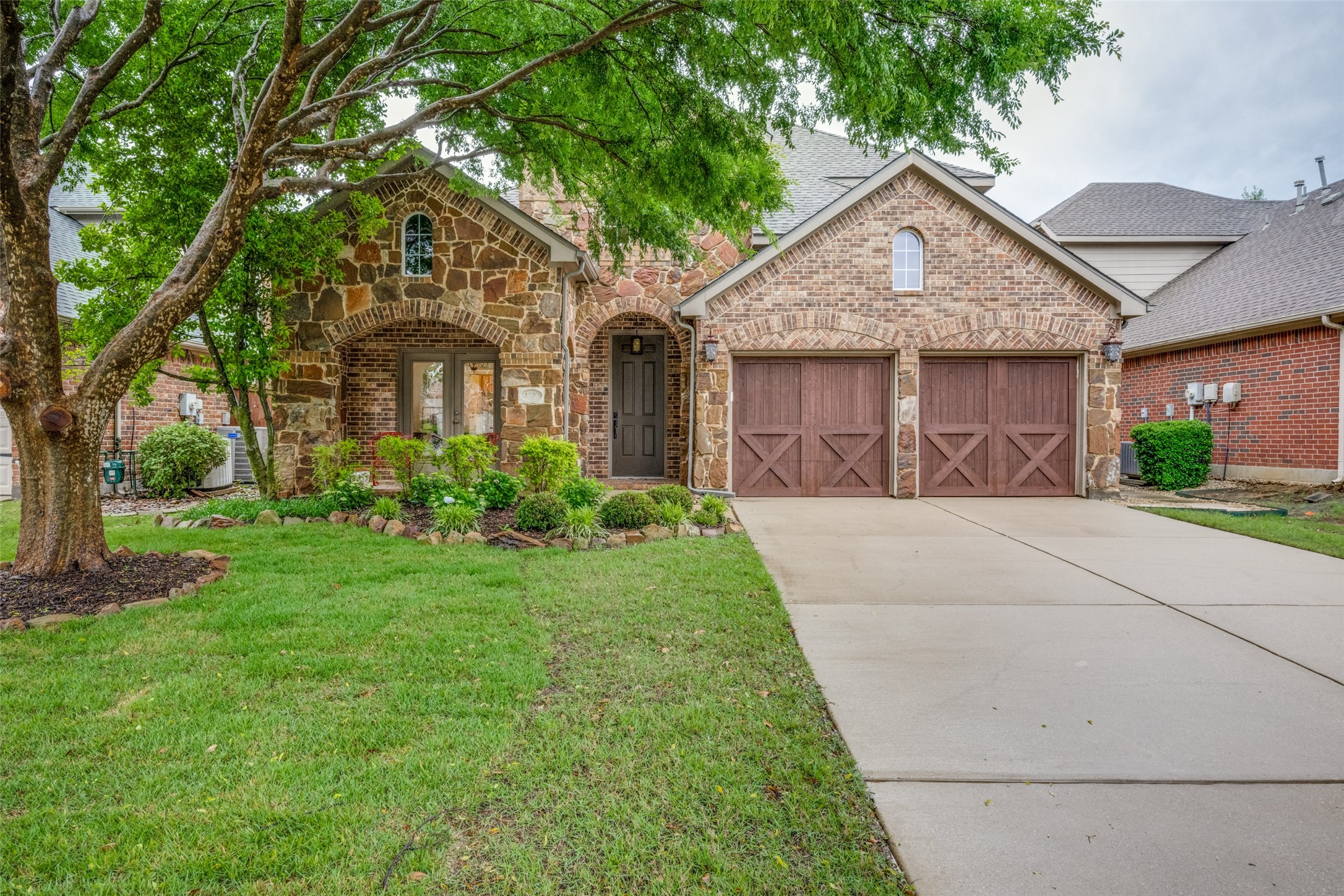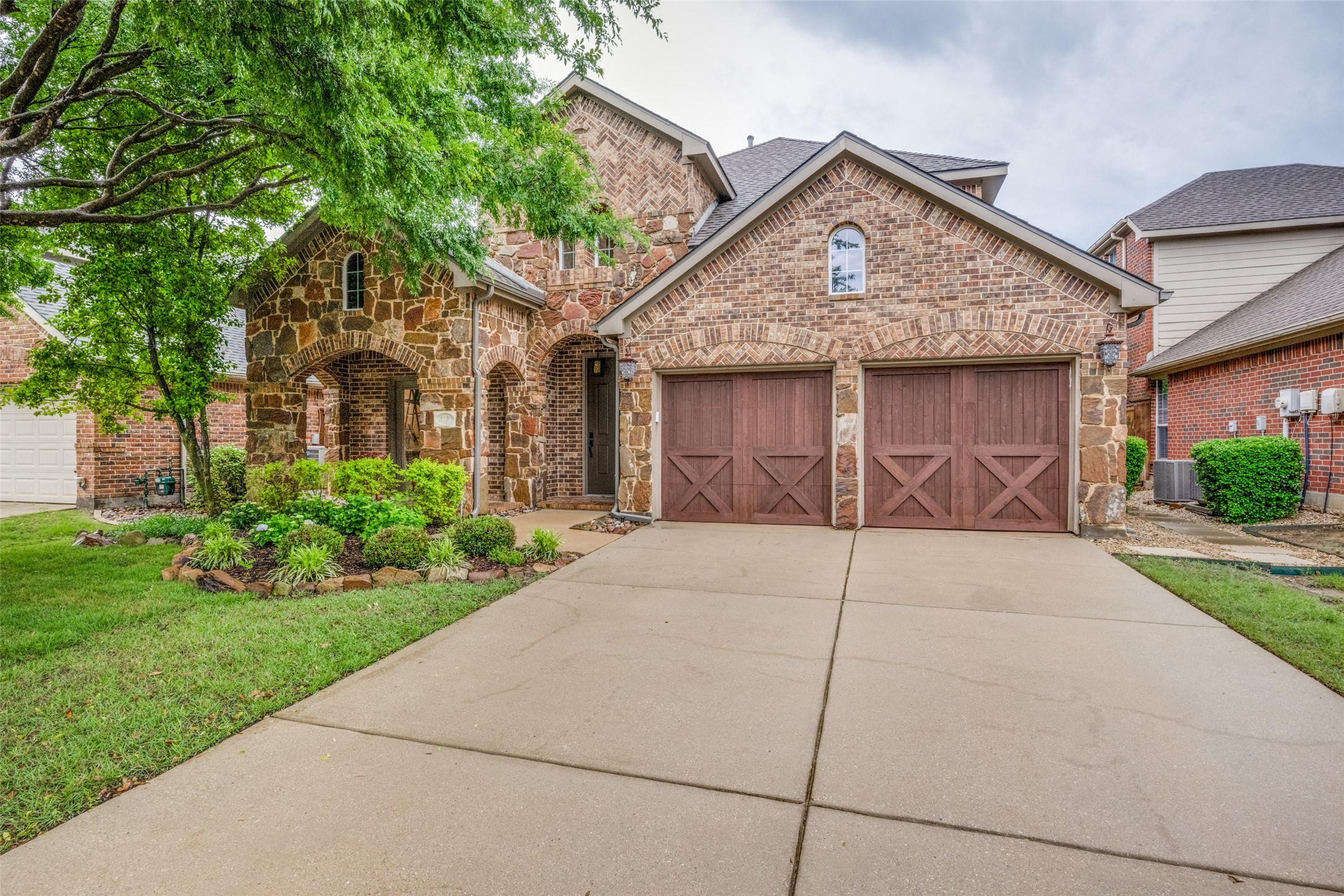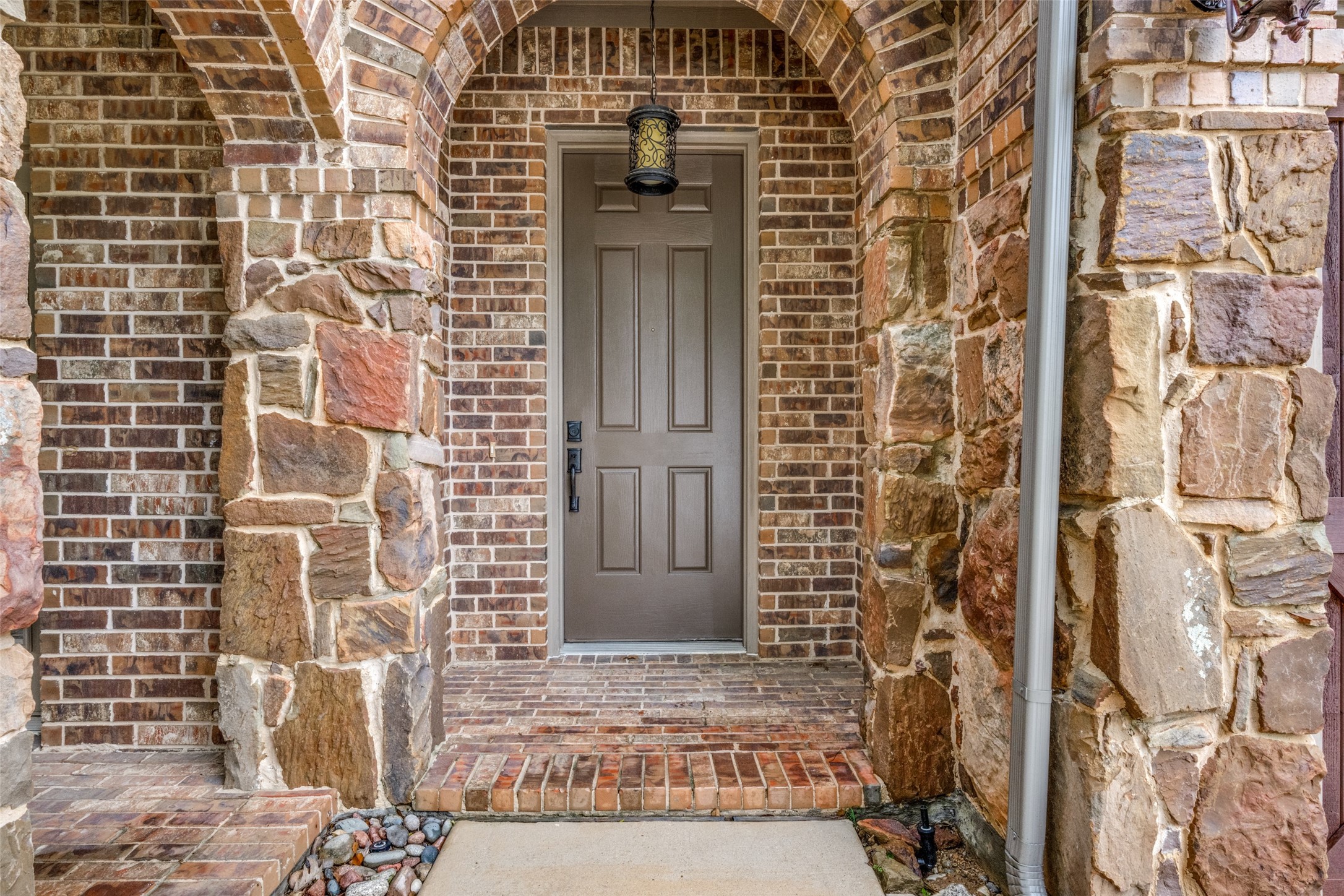


Listed by
Holly A. Barnes
Fathom Realty, LLC.
Last updated:
July 28, 2025, 03:16 PM
MLS#
20987938
Source:
GDAR
About This Home
Home Facts
Single Family
4 Baths
4 Bedrooms
Built in 2003
Price Summary
561,070
$190 per Sq. Ft.
MLS #:
20987938
Last Updated:
July 28, 2025, 03:16 PM
Rooms & Interior
Bedrooms
Total Bedrooms:
4
Bathrooms
Total Bathrooms:
4
Full Bathrooms:
3
Interior
Living Area:
2,953 Sq. Ft.
Structure
Structure
Architectural Style:
Ranch, Traditional, Tudor
Building Area:
2,953 Sq. Ft.
Year Built:
2003
Lot
Lot Size (Sq. Ft):
6,751
Finances & Disclosures
Price:
$561,070
Price per Sq. Ft:
$190 per Sq. Ft.
Contact an Agent
Yes, I would like more information from Coldwell Banker. Please use and/or share my information with a Coldwell Banker agent to contact me about my real estate needs.
By clicking Contact I agree a Coldwell Banker Agent may contact me by phone or text message including by automated means and prerecorded messages about real estate services, and that I can access real estate services without providing my phone number. I acknowledge that I have read and agree to the Terms of Use and Privacy Notice.
Contact an Agent
Yes, I would like more information from Coldwell Banker. Please use and/or share my information with a Coldwell Banker agent to contact me about my real estate needs.
By clicking Contact I agree a Coldwell Banker Agent may contact me by phone or text message including by automated means and prerecorded messages about real estate services, and that I can access real estate services without providing my phone number. I acknowledge that I have read and agree to the Terms of Use and Privacy Notice.