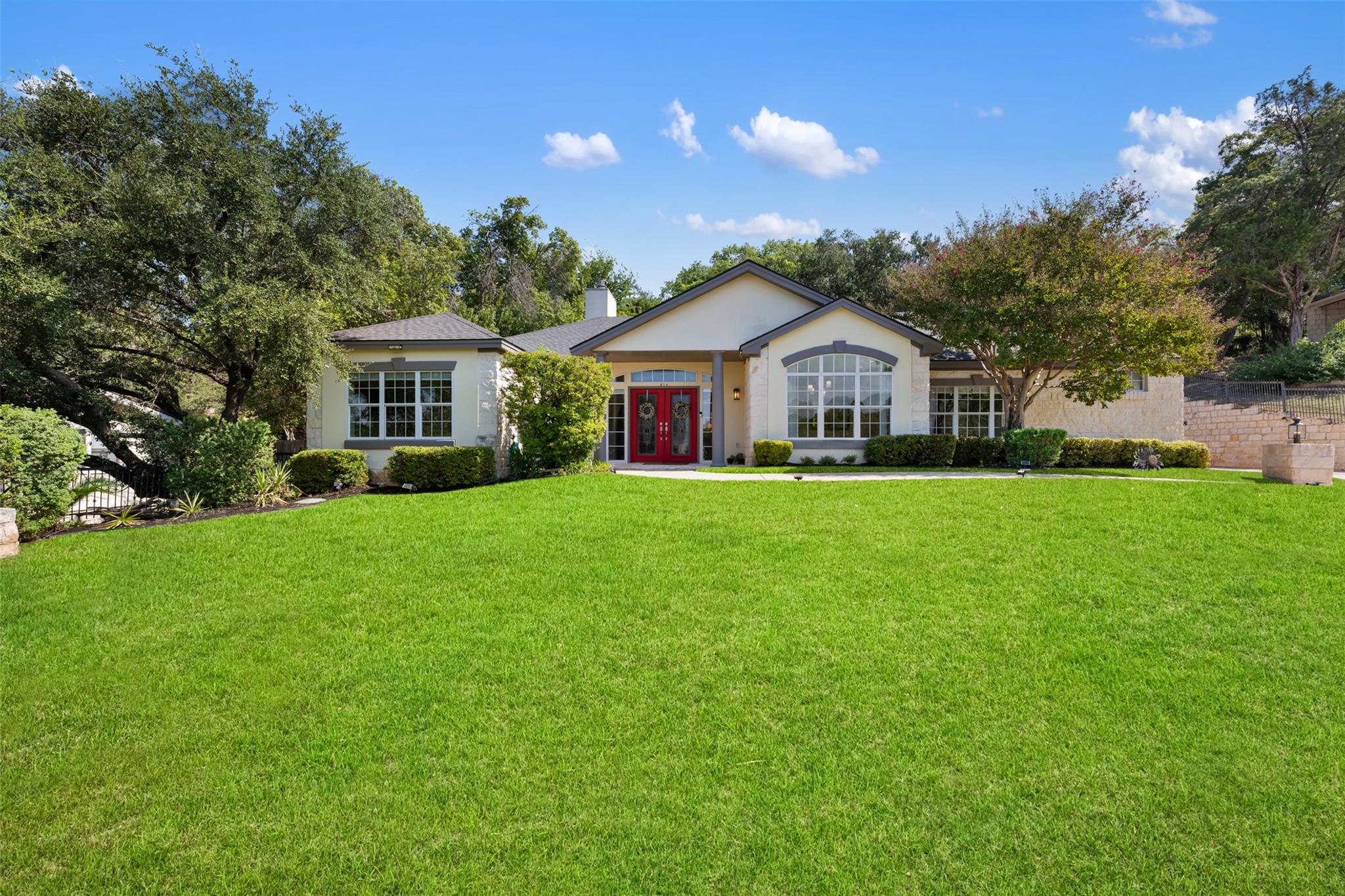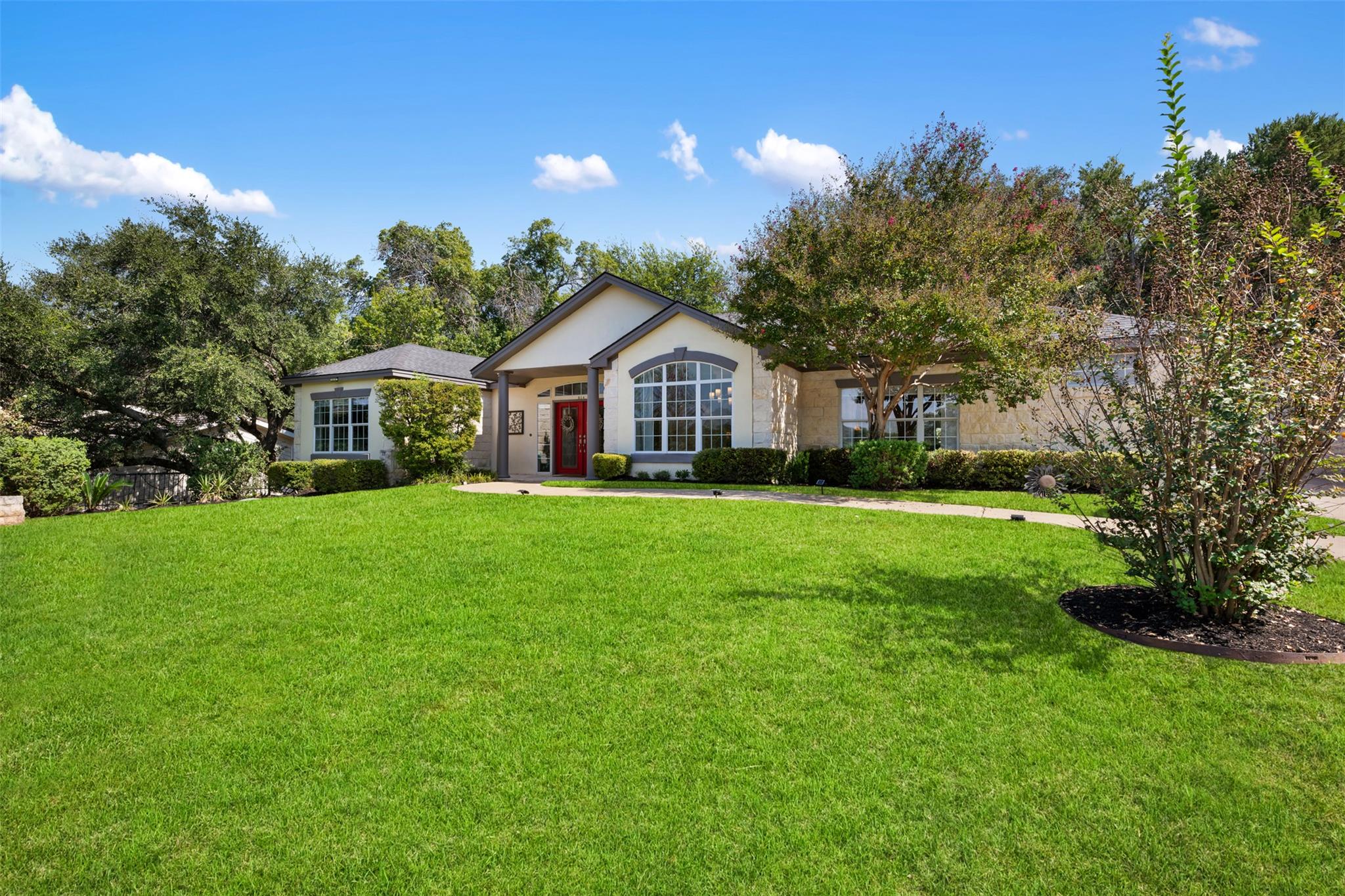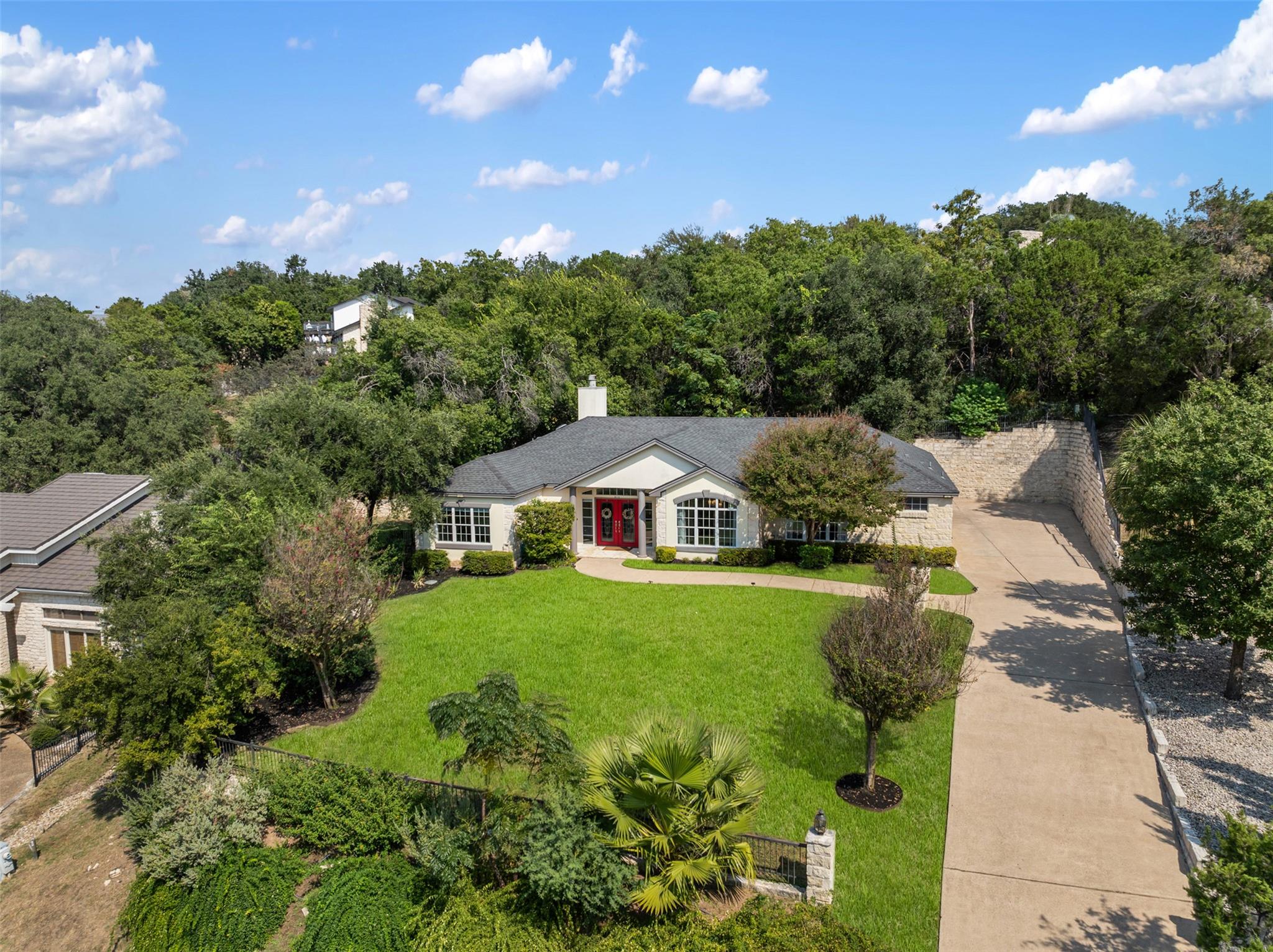


512-263-5655
Last updated:
October 9, 2025, 02:43 AM
MLS#
6189938
Source:
ACTRIS
About This Home
Home Facts
Single Family
3 Baths
3 Bedrooms
Built in 1999
Price Summary
795,000
$306 per Sq. Ft.
MLS #:
6189938
Last Updated:
October 9, 2025, 02:43 AM
Rooms & Interior
Bedrooms
Total Bedrooms:
3
Bathrooms
Total Bathrooms:
3
Full Bathrooms:
2
Interior
Living Area:
2,597 Sq. Ft.
Structure
Structure
Building Area:
2,597 Sq. Ft.
Year Built:
1999
Finances & Disclosures
Price:
$795,000
Price per Sq. Ft:
$306 per Sq. Ft.
See this home in person
Attend an upcoming open house
Sat, Oct 18
12:00 PM - 02:00 PMSun, Oct 19
01:00 PM - 03:00 PMContact an Agent
Yes, I would like more information from Coldwell Banker. Please use and/or share my information with a Coldwell Banker agent to contact me about my real estate needs.
By clicking Contact I agree a Coldwell Banker Agent may contact me by phone or text message including by automated means and prerecorded messages about real estate services, and that I can access real estate services without providing my phone number. I acknowledge that I have read and agree to the Terms of Use and Privacy Notice.
Contact an Agent
Yes, I would like more information from Coldwell Banker. Please use and/or share my information with a Coldwell Banker agent to contact me about my real estate needs.
By clicking Contact I agree a Coldwell Banker Agent may contact me by phone or text message including by automated means and prerecorded messages about real estate services, and that I can access real estate services without providing my phone number. I acknowledge that I have read and agree to the Terms of Use and Privacy Notice.