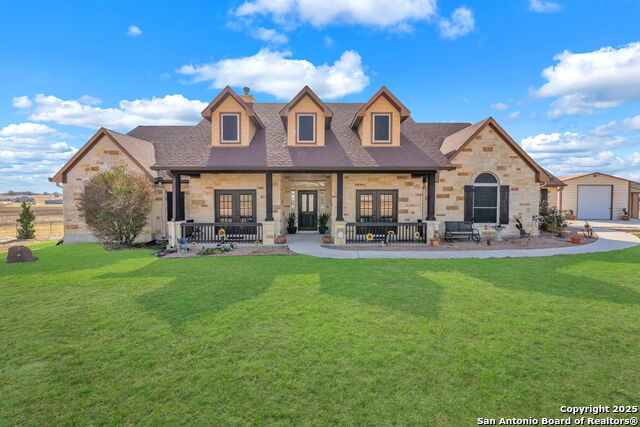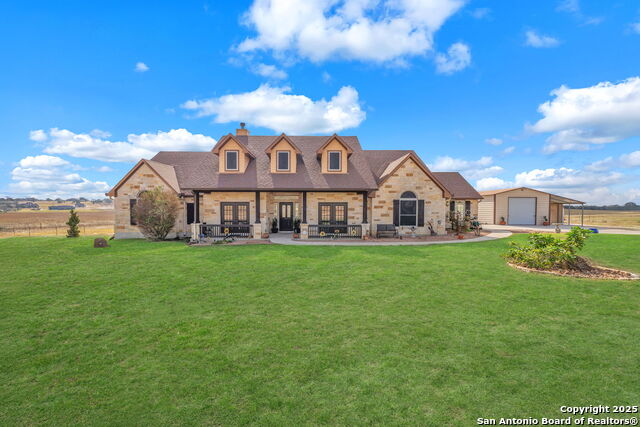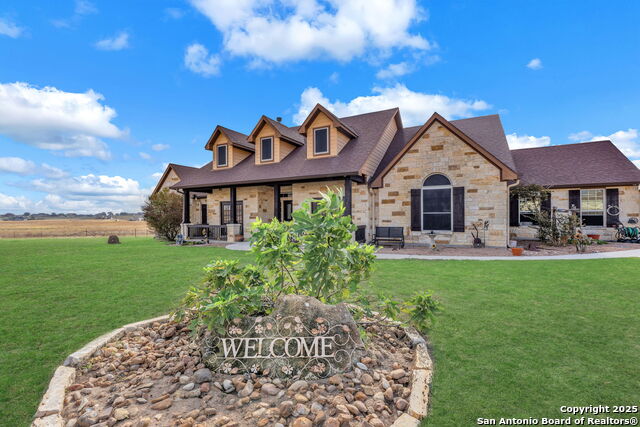


233 Scenic Hills, La Vernia, TX 78121
$667,000
4
Beds
3
Baths
2,816
Sq Ft
Single Family
Active
Listed by
Tre Serrano
Real Broker, LLC.
855-450-0442
Last updated:
October 28, 2025, 11:23 PM
MLS#
1915881
Source:
SABOR
About This Home
Home Facts
Single Family
3 Baths
4 Bedrooms
Built in 2014
Price Summary
667,000
$236 per Sq. Ft.
MLS #:
1915881
Last Updated:
October 28, 2025, 11:23 PM
Added:
7 day(s) ago
Rooms & Interior
Bedrooms
Total Bedrooms:
4
Bathrooms
Total Bathrooms:
3
Full Bathrooms:
3
Interior
Living Area:
2,816 Sq. Ft.
Structure
Structure
Architectural Style:
One Story
Building Area:
2,816 Sq. Ft.
Year Built:
2014
Lot
Lot Size (Sq. Ft):
274,035
Finances & Disclosures
Price:
$667,000
Price per Sq. Ft:
$236 per Sq. Ft.
Contact an Agent
Yes, I would like more information from Coldwell Banker. Please use and/or share my information with a Coldwell Banker agent to contact me about my real estate needs.
By clicking Contact I agree a Coldwell Banker Agent may contact me by phone or text message including by automated means and prerecorded messages about real estate services, and that I can access real estate services without providing my phone number. I acknowledge that I have read and agree to the Terms of Use and Privacy Notice.
Contact an Agent
Yes, I would like more information from Coldwell Banker. Please use and/or share my information with a Coldwell Banker agent to contact me about my real estate needs.
By clicking Contact I agree a Coldwell Banker Agent may contact me by phone or text message including by automated means and prerecorded messages about real estate services, and that I can access real estate services without providing my phone number. I acknowledge that I have read and agree to the Terms of Use and Privacy Notice.