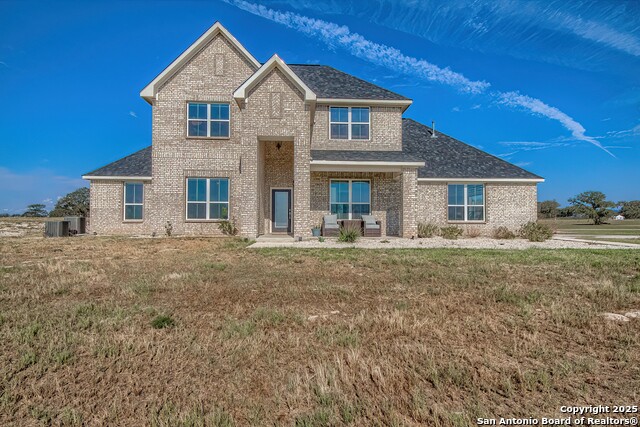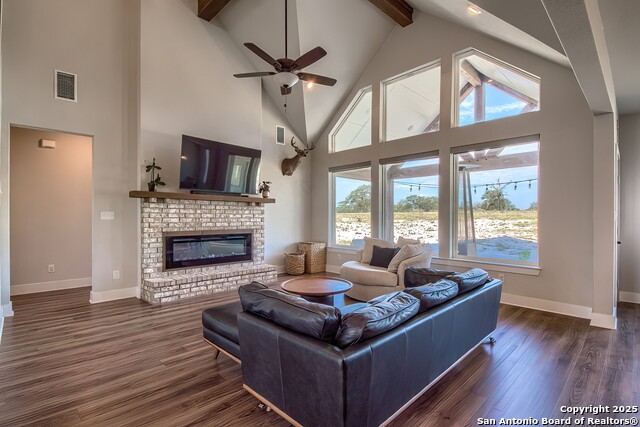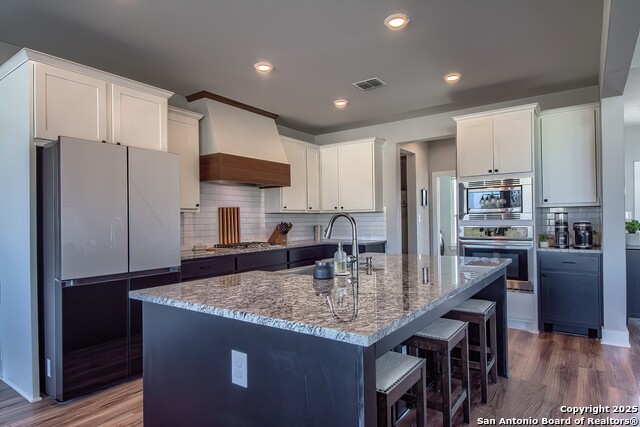


232 Scenic Hills Dr, La Vernia, TX 78121
Active
Listed by
Donna Drayton
Drayton Realty, LLC.
210-326-4696
Last updated:
October 24, 2025, 01:48 PM
MLS#
1914374
Source:
SABOR
About This Home
Home Facts
Single Family
3 Baths
4 Bedrooms
Built in 2022
Price Summary
645,000
$269 per Sq. Ft.
MLS #:
1914374
Last Updated:
October 24, 2025, 01:48 PM
Added:
22 day(s) ago
Rooms & Interior
Bedrooms
Total Bedrooms:
4
Bathrooms
Total Bathrooms:
3
Full Bathrooms:
2
Interior
Living Area:
2,392 Sq. Ft.
Structure
Structure
Architectural Style:
Two Story
Building Area:
2,392 Sq. Ft.
Year Built:
2022
Lot
Lot Size (Sq. Ft):
301,130
Finances & Disclosures
Price:
$645,000
Price per Sq. Ft:
$269 per Sq. Ft.
Contact an Agent
Yes, I would like more information from Coldwell Banker. Please use and/or share my information with a Coldwell Banker agent to contact me about my real estate needs.
By clicking Contact I agree a Coldwell Banker Agent may contact me by phone or text message including by automated means and prerecorded messages about real estate services, and that I can access real estate services without providing my phone number. I acknowledge that I have read and agree to the Terms of Use and Privacy Notice.
Contact an Agent
Yes, I would like more information from Coldwell Banker. Please use and/or share my information with a Coldwell Banker agent to contact me about my real estate needs.
By clicking Contact I agree a Coldwell Banker Agent may contact me by phone or text message including by automated means and prerecorded messages about real estate services, and that I can access real estate services without providing my phone number. I acknowledge that I have read and agree to the Terms of Use and Privacy Notice.