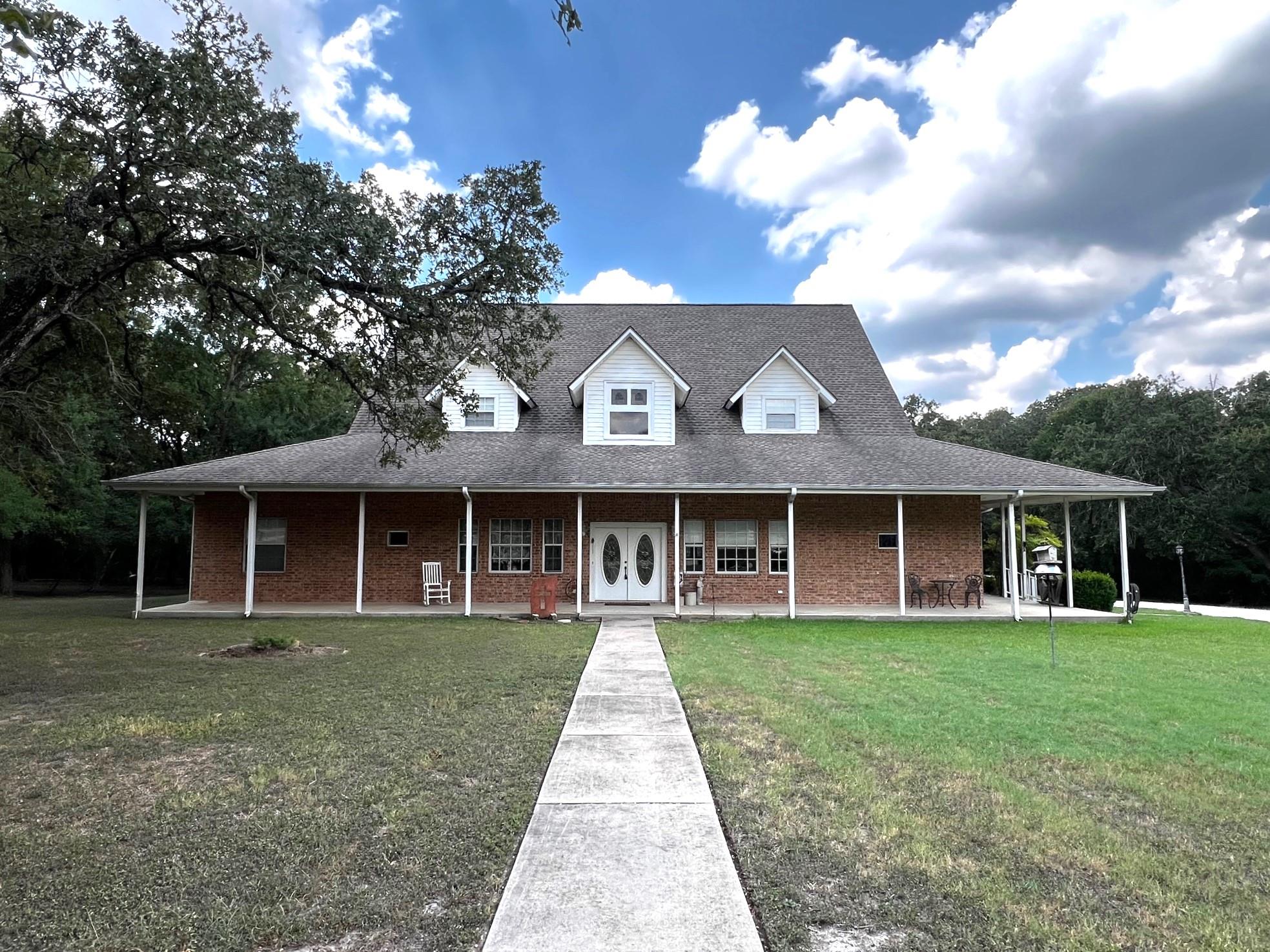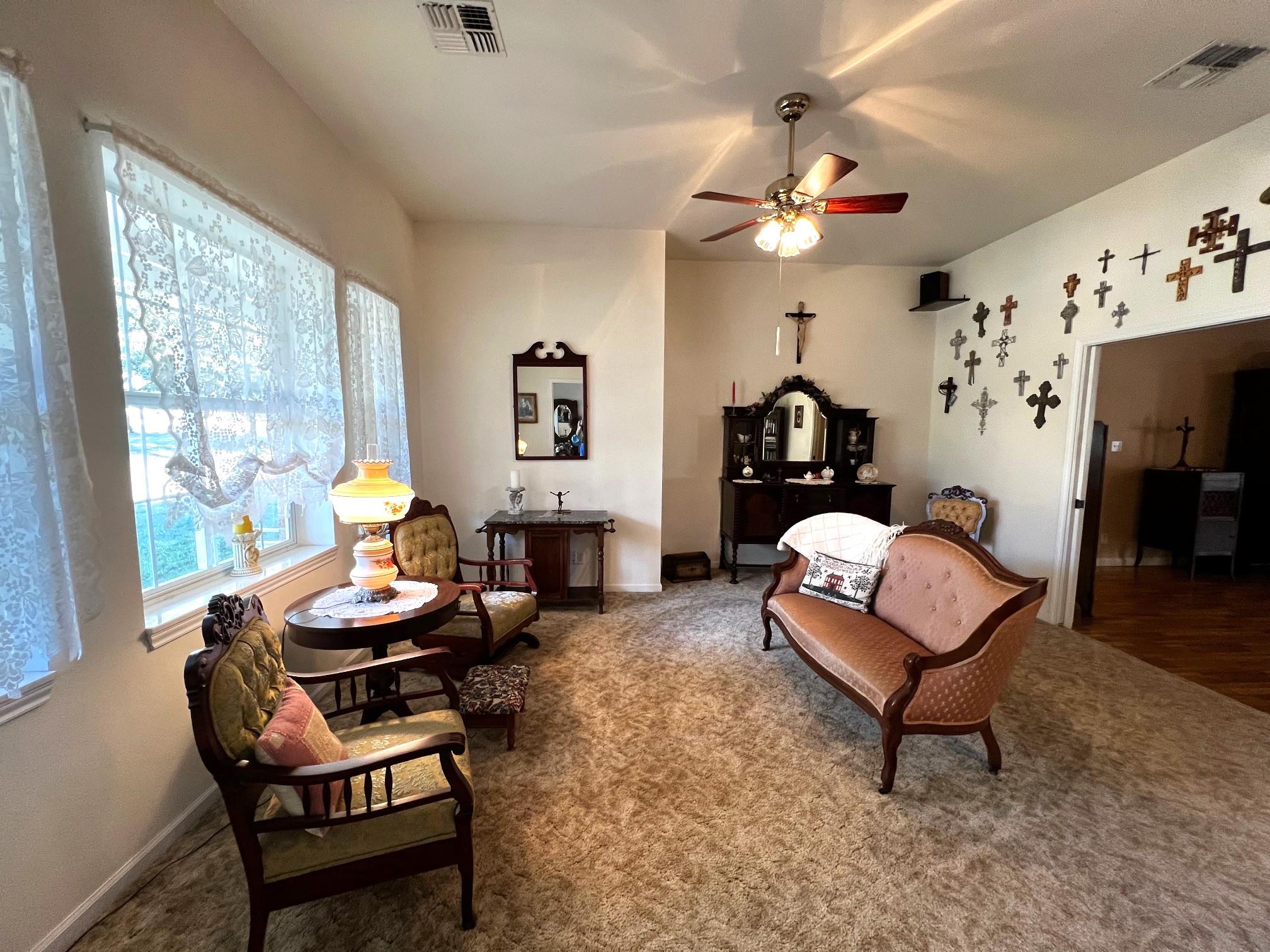


730 Panorama Rd, La Grange, TX 78945
$799,900
5
Beds
5
Baths
4,091
Sq Ft
Single Family
Active
Listed by
Katy Michalke
Lindemann Real Estate
979-968-5803
Last updated:
September 18, 2025, 03:09 PM
MLS#
4353208
Source:
ACTRIS
About This Home
Home Facts
Single Family
5 Baths
5 Bedrooms
Built in 1998
Price Summary
799,900
$195 per Sq. Ft.
MLS #:
4353208
Last Updated:
September 18, 2025, 03:09 PM
Rooms & Interior
Bedrooms
Total Bedrooms:
5
Bathrooms
Total Bathrooms:
5
Full Bathrooms:
4
Interior
Living Area:
4,091 Sq. Ft.
Structure
Structure
Building Area:
4,091 Sq. Ft.
Year Built:
1998
Finances & Disclosures
Price:
$799,900
Price per Sq. Ft:
$195 per Sq. Ft.
Contact an Agent
Yes, I would like more information from Coldwell Banker. Please use and/or share my information with a Coldwell Banker agent to contact me about my real estate needs.
By clicking Contact I agree a Coldwell Banker Agent may contact me by phone or text message including by automated means and prerecorded messages about real estate services, and that I can access real estate services without providing my phone number. I acknowledge that I have read and agree to the Terms of Use and Privacy Notice.
Contact an Agent
Yes, I would like more information from Coldwell Banker. Please use and/or share my information with a Coldwell Banker agent to contact me about my real estate needs.
By clicking Contact I agree a Coldwell Banker Agent may contact me by phone or text message including by automated means and prerecorded messages about real estate services, and that I can access real estate services without providing my phone number. I acknowledge that I have read and agree to the Terms of Use and Privacy Notice.