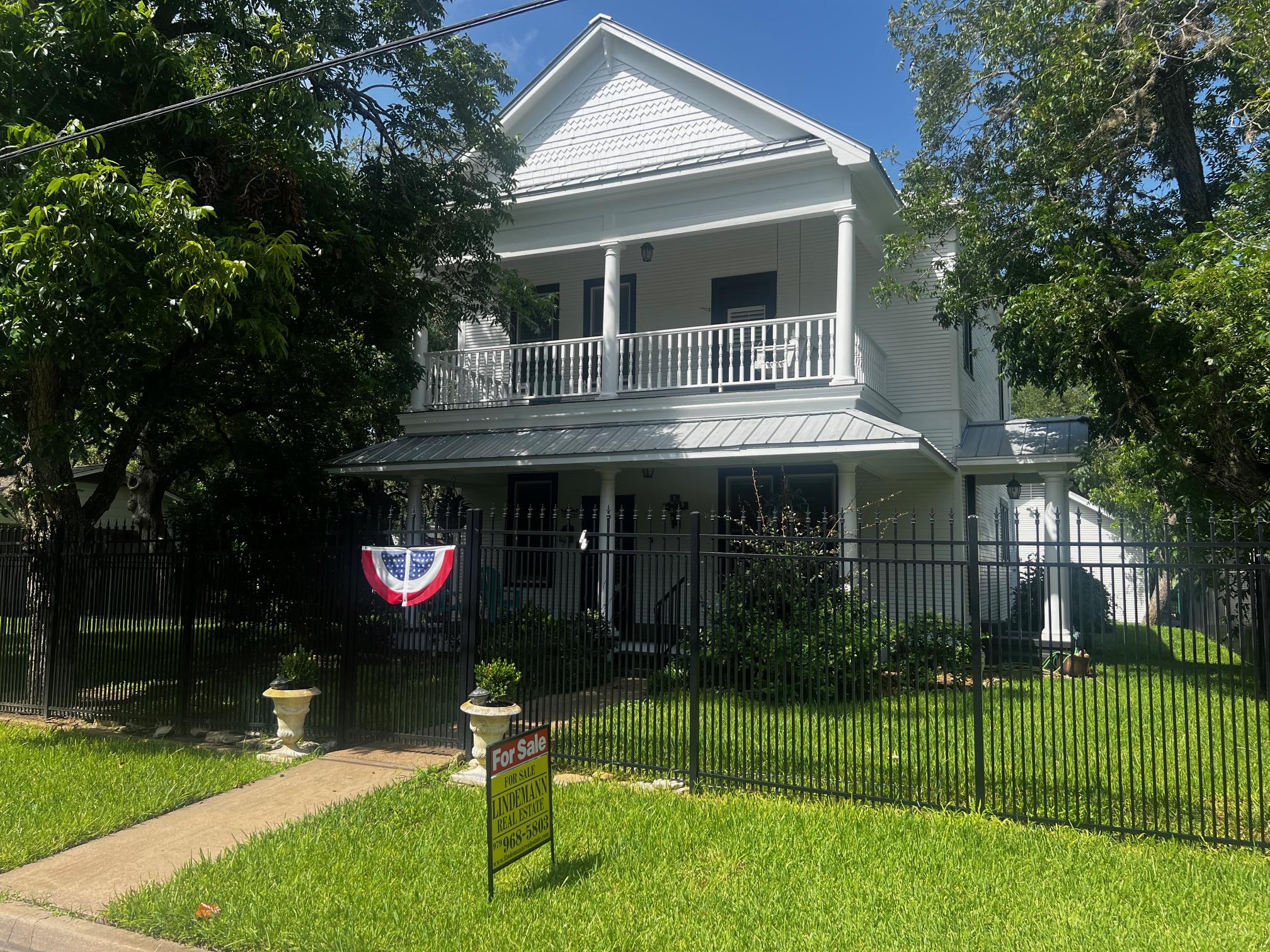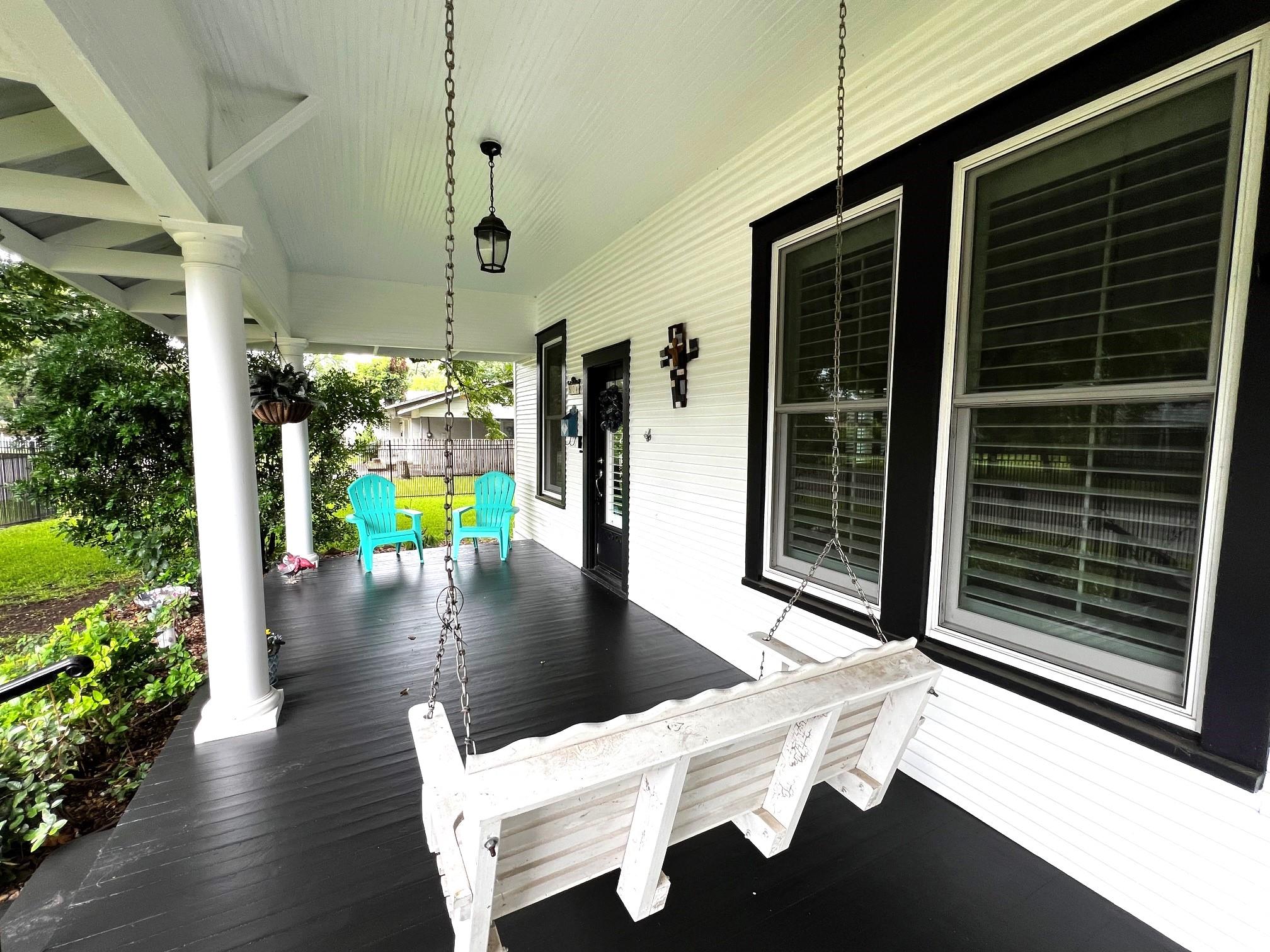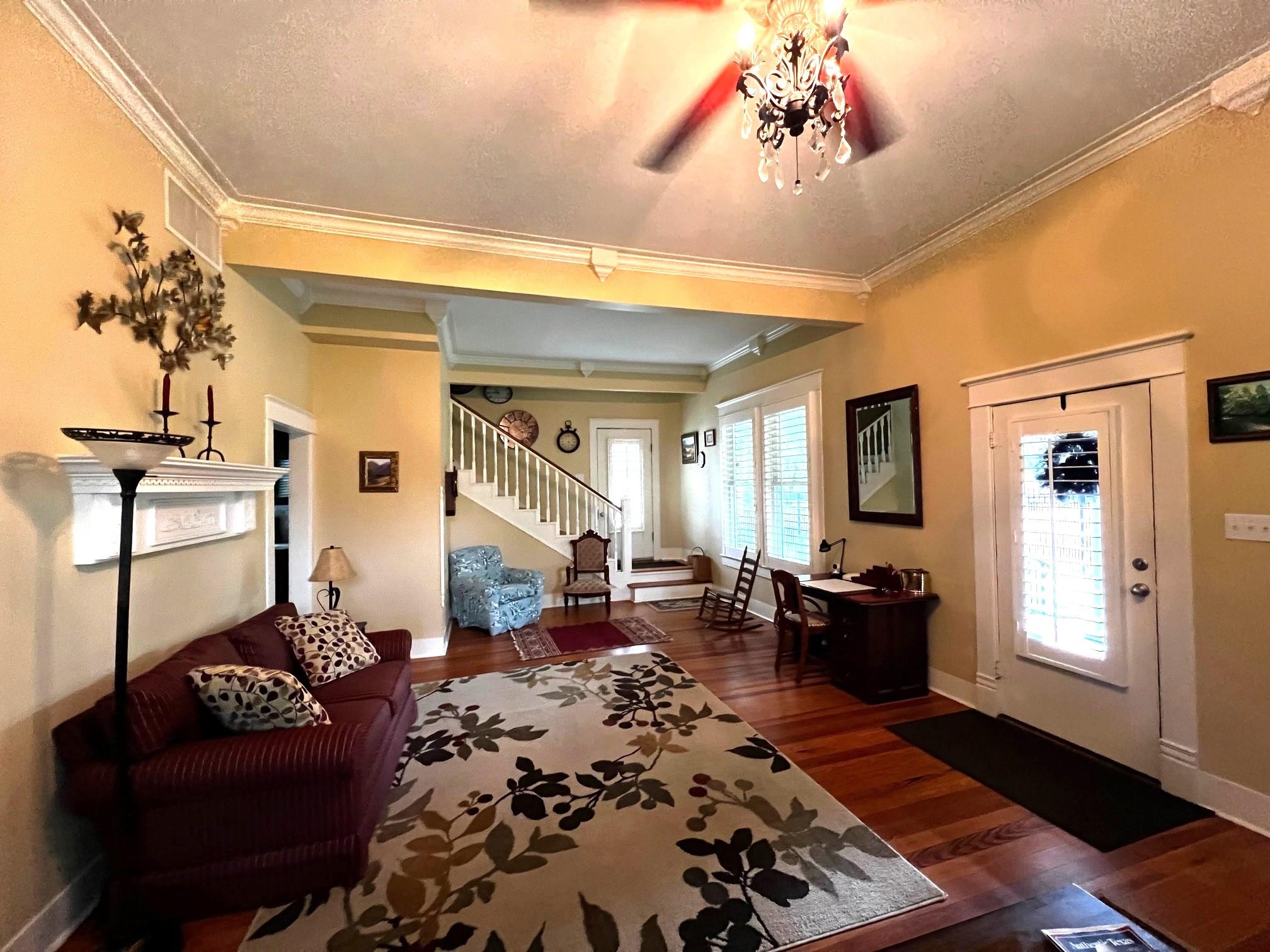


504 South Franklin, La Grange, TX 78945
$649,500
5
Beds
3
Baths
2,592
Sq Ft
Single Family
Active
Listed by
Katy Michalke
Lindemann Real Estate
979-968-5803
Last updated:
August 1, 2025, 02:59 PM
MLS#
3724360
Source:
ACTRIS
About This Home
Home Facts
Single Family
3 Baths
5 Bedrooms
Built in 1917
Price Summary
649,500
$250 per Sq. Ft.
MLS #:
3724360
Last Updated:
August 1, 2025, 02:59 PM
Rooms & Interior
Bedrooms
Total Bedrooms:
5
Bathrooms
Total Bathrooms:
3
Full Bathrooms:
3
Interior
Living Area:
2,592 Sq. Ft.
Structure
Structure
Building Area:
2,592 Sq. Ft.
Year Built:
1917
Finances & Disclosures
Price:
$649,500
Price per Sq. Ft:
$250 per Sq. Ft.
Contact an Agent
Yes, I would like more information from Coldwell Banker. Please use and/or share my information with a Coldwell Banker agent to contact me about my real estate needs.
By clicking Contact I agree a Coldwell Banker Agent may contact me by phone or text message including by automated means and prerecorded messages about real estate services, and that I can access real estate services without providing my phone number. I acknowledge that I have read and agree to the Terms of Use and Privacy Notice.
Contact an Agent
Yes, I would like more information from Coldwell Banker. Please use and/or share my information with a Coldwell Banker agent to contact me about my real estate needs.
By clicking Contact I agree a Coldwell Banker Agent may contact me by phone or text message including by automated means and prerecorded messages about real estate services, and that I can access real estate services without providing my phone number. I acknowledge that I have read and agree to the Terms of Use and Privacy Notice.