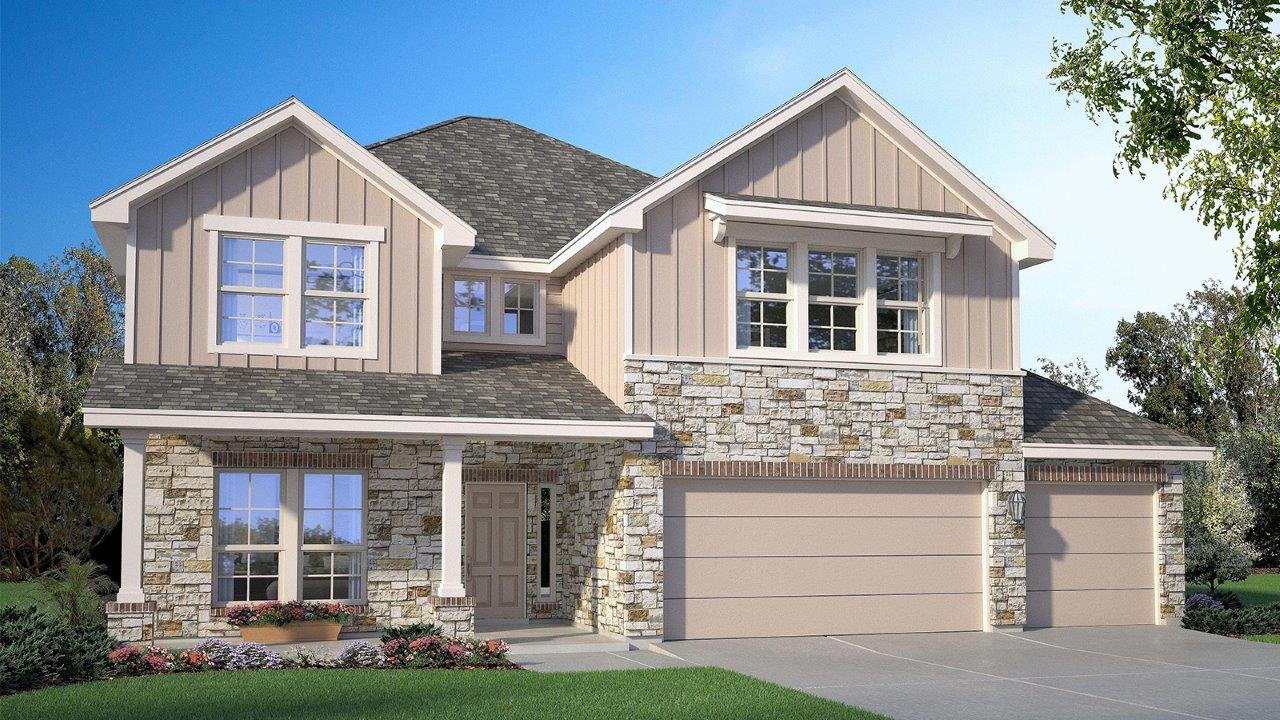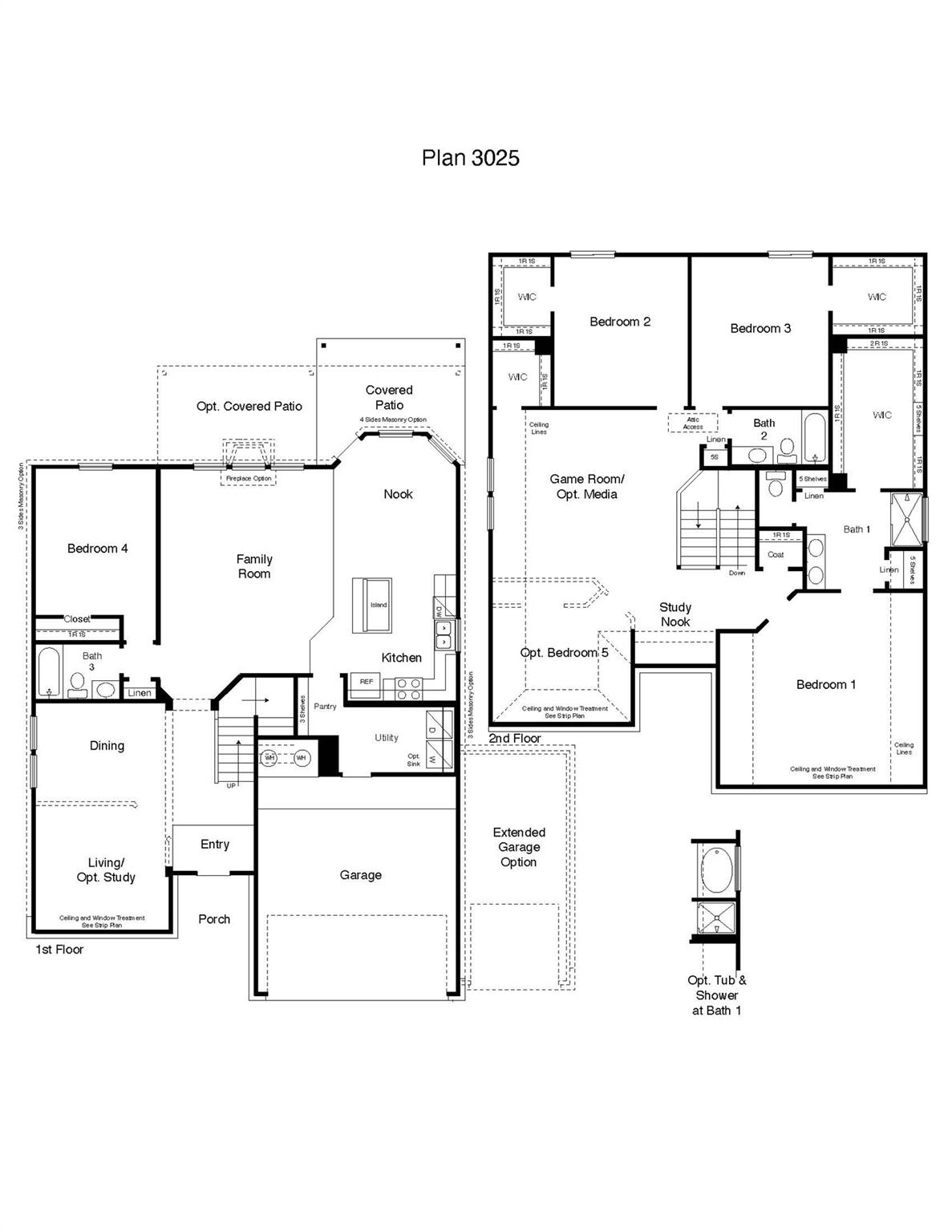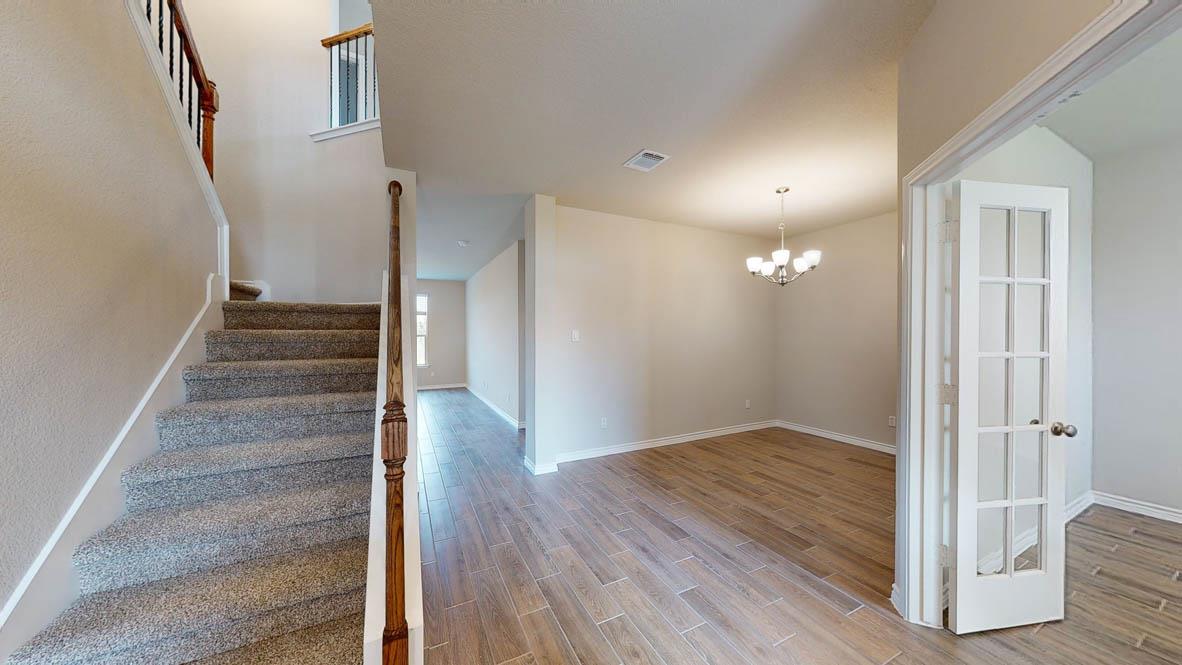222 Dora Dr, Killeen, TX 76542
$403,605
5
Beds
3
Baths
3,150
Sq Ft
Single Family
Active
Listed by
Eleonora Santana
Nexthome Tropicana Realty
254-616-1850
Last updated:
September 22, 2025, 04:52 PM
MLS#
9303404
Source:
ACTRIS
About This Home
Home Facts
Single Family
3 Baths
5 Bedrooms
Built in 2025
Price Summary
403,605
$128 per Sq. Ft.
MLS #:
9303404
Last Updated:
September 22, 2025, 04:52 PM
Rooms & Interior
Bedrooms
Total Bedrooms:
5
Bathrooms
Total Bathrooms:
3
Full Bathrooms:
3
Interior
Living Area:
3,150 Sq. Ft.
Structure
Structure
Building Area:
3,150 Sq. Ft.
Year Built:
2025
Finances & Disclosures
Price:
$403,605
Price per Sq. Ft:
$128 per Sq. Ft.
Contact an Agent
Yes, I would like more information from Coldwell Banker. Please use and/or share my information with a Coldwell Banker agent to contact me about my real estate needs.
By clicking Contact I agree a Coldwell Banker Agent may contact me by phone or text message including by automated means and prerecorded messages about real estate services, and that I can access real estate services without providing my phone number. I acknowledge that I have read and agree to the Terms of Use and Privacy Notice.
Contact an Agent
Yes, I would like more information from Coldwell Banker. Please use and/or share my information with a Coldwell Banker agent to contact me about my real estate needs.
By clicking Contact I agree a Coldwell Banker Agent may contact me by phone or text message including by automated means and prerecorded messages about real estate services, and that I can access real estate services without providing my phone number. I acknowledge that I have read and agree to the Terms of Use and Privacy Notice.


